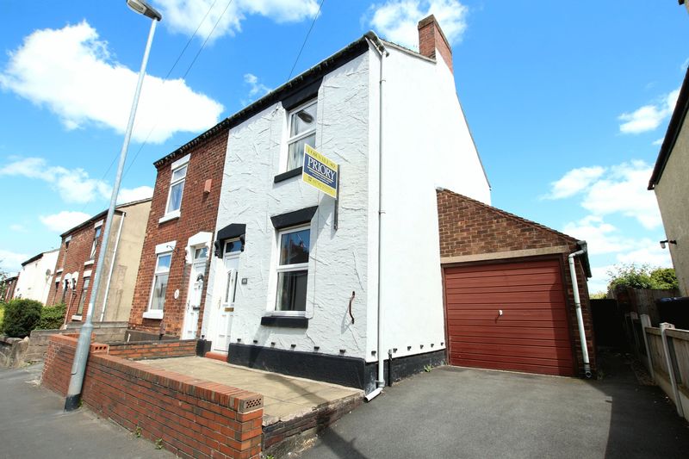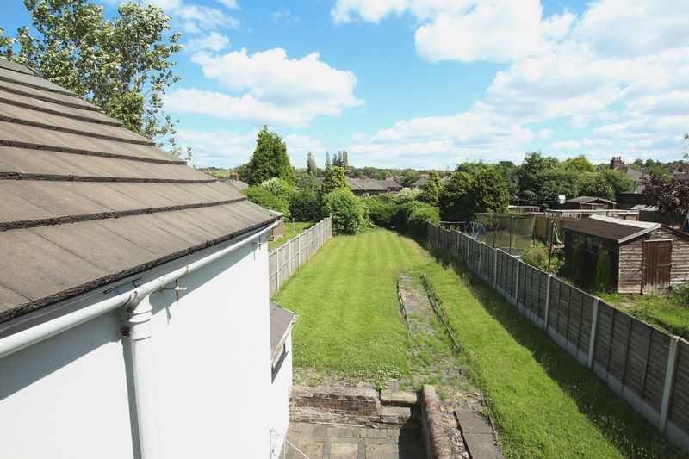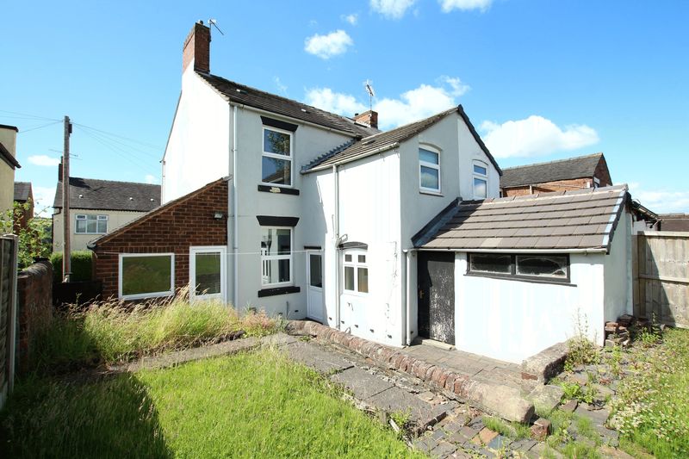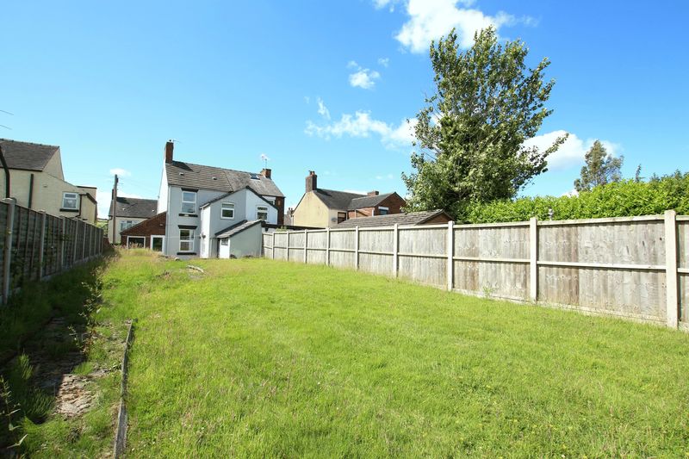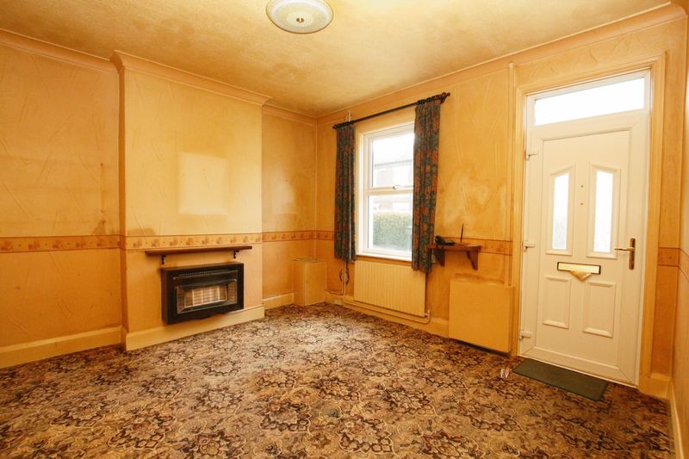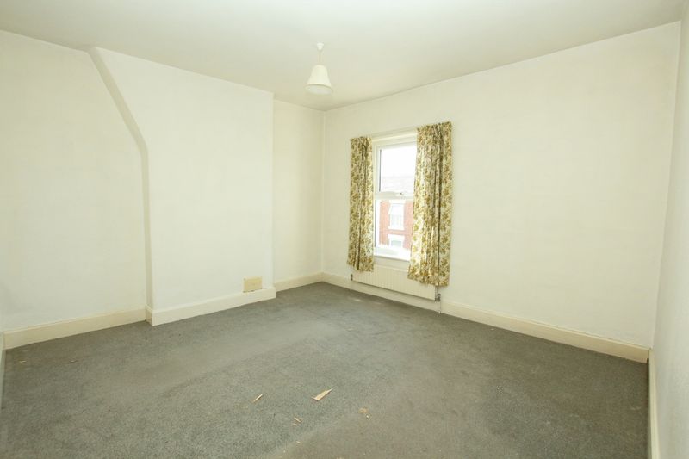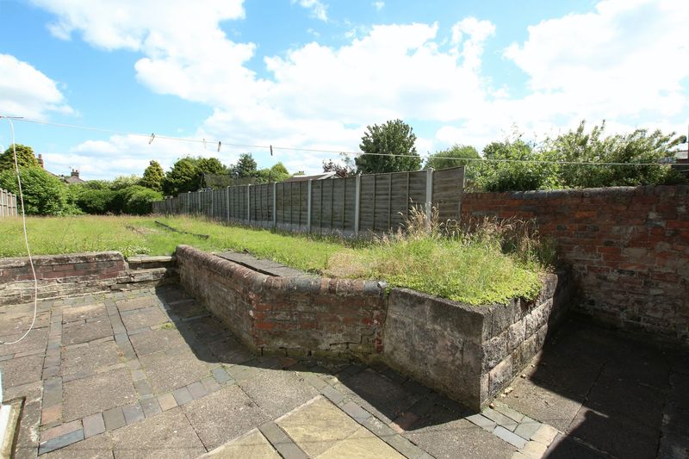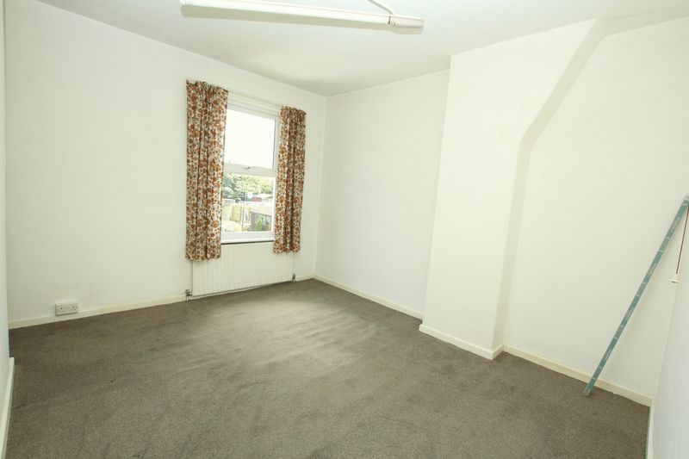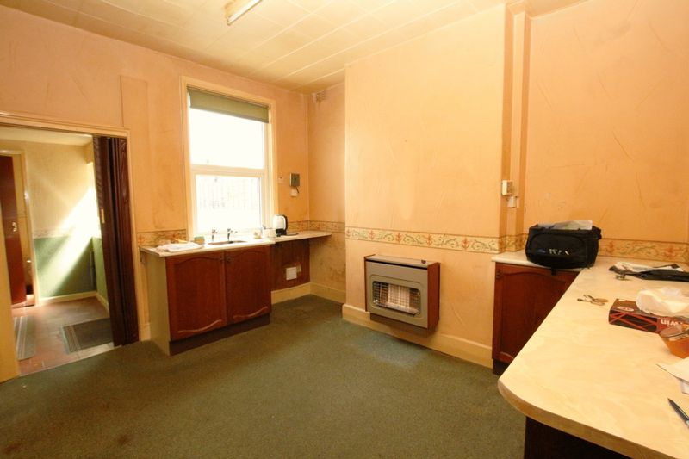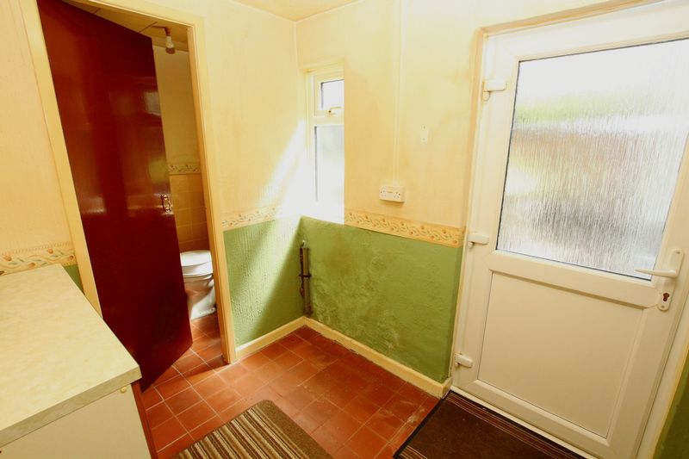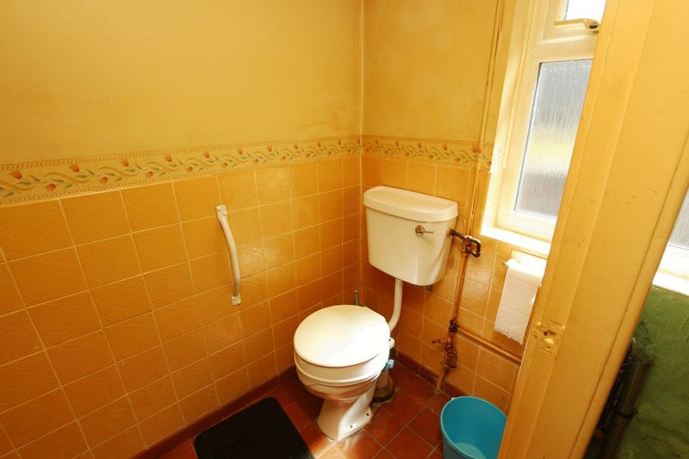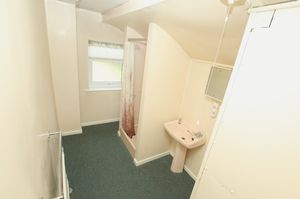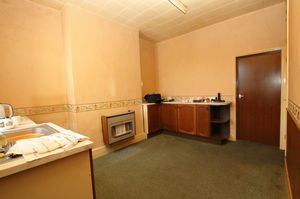John Street, Biddulph £85,000
Please enter your starting address in the form input below.
Please refresh the page if trying an alernate address.
2 Bedroom Semi Detached House In Need Of Full Modernisation. Ground Floor W.C & First Floor Shower Room. Attached Garage & Parking. Very Long Lawned Garden To The Rear. No Upward Chain.
LOUNGE
13' 0'' maximum into the chimney recess x 11' 10'' (3.96m x 3.60m)
Wall mounted gas fire. Two panel radiators. Low level power point. Telephone point. Coving to the ceiling with ceiling light point. uPVC double glazed door and window to the front elevation.
KITCHEN
12' 2'' x 10' 2'' maximum into recess (3.71m x 3.10m)
Range of base units with work surfaces. Stainless steel sink unit with hot and cold taps. Wall mounted gas fire. Ceiling light point. Door to walk-in under stairs pantry. Door to stairwell to the first floor. Access to a small utility off. uPVC double glazed window towards the rear elevation allowing excellent views of the long garden to the rear.
UTILITY AREA
6' 10'' x 6' 2'' (2.08m x 1.88m)
Base unit. Power point. Ceiling light point. uPVC double glazed window and door to the side elevation.
GROUND FLOOR CLOAKROOM/W.C.
Low level w.c. Part tiled walls. Tiled floor. Ceiling light point. uPVC double glazed frosted window to the side.
FIRST FLOOR - LANDING
Stairs to the ground floor. Ceiling light point. Loft access point. Low level power point.
BEDROOM ONE
12' 10'' x 11' 8'' (3.91m x 3.55m)
Panel radiator. Low level power point. Ceiling light point. uPVC double glazed window to the front.
BEDROOM TWO
12' 2'' x 10' 2'' (3.71m x 3.10m)
Panel radiator. Low level power point. Ceiling light point. uPVC double glazed window allowing excellent views of the rear garden. Door to first floor shower room.
FIRST FLOOR SHOWER ROOM
10' 10'' x 6' 0'' (3.30m x 1.83m)
Wash hand basin with hot and cold tap. Shower cubicle with wall mounted (Triton) electric shower. Panel radiator. Cylinder cupboard. Ceiling light point. uPVC double glazed frosted window to the rear.
EXTERNALLY
The property is approached via a low level brick wall forming the front boundary with flagged patio to the front. Tarmacadam driveway to the side allowing off road parking and vehicle access to the attached garage. Flagged gated access to rear.
REAR ELEVATION
Good size flagged patio surrounded by a low level wall. Step up to a long, mature, lawned garden with timber fencing forming the boundaries. Outside water tap. Flagged gated access down the side to the front.
ATTACHED GARAGE
16' 6'' in length x 7' 10'' at its widest point (5.03m x 2.39m)
Up-and-over door to the front elevation. Pitched roof. Power and light point. uPVC double glazed door and window to the rear elevation.
VIEWING
Is strictly by appointment via the selling agent.
NO UPWARD CHAIN!
Click to enlarge
| Name | Location | Type | Distance |
|---|---|---|---|

Biddulph ST8 6HP





