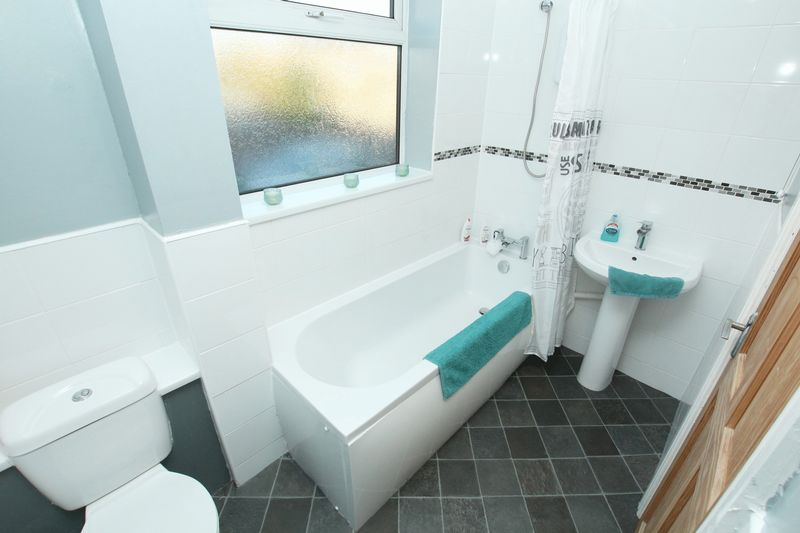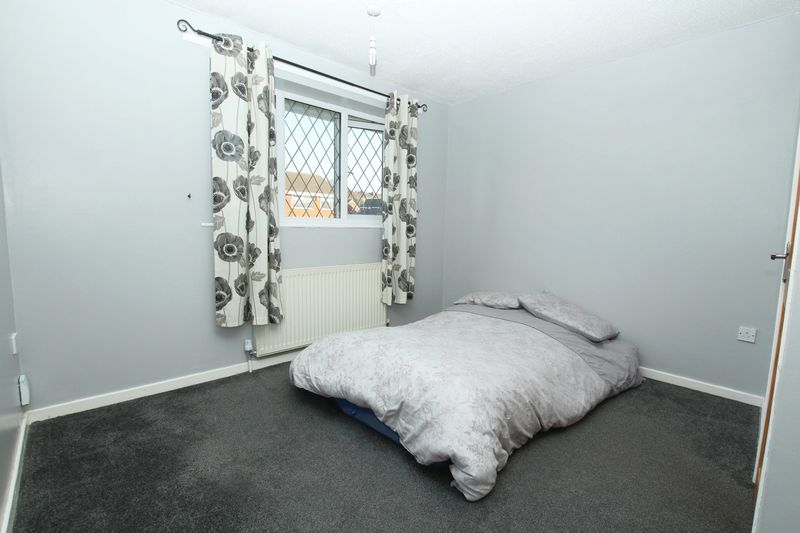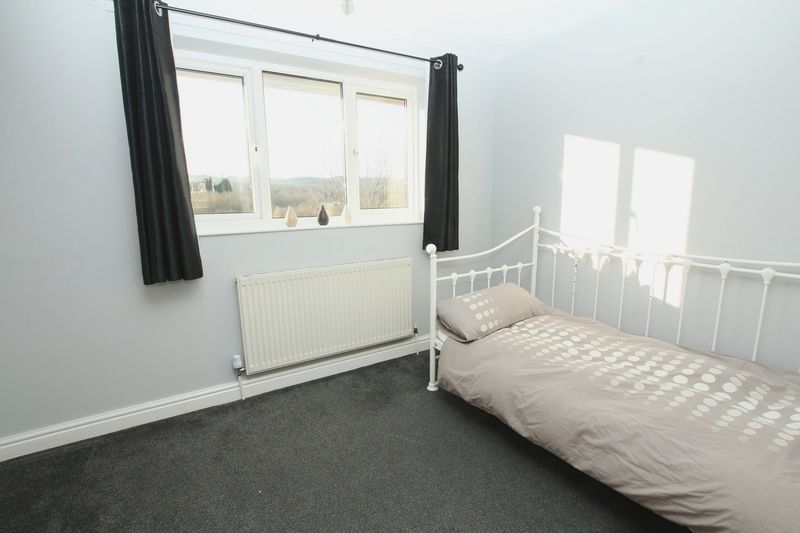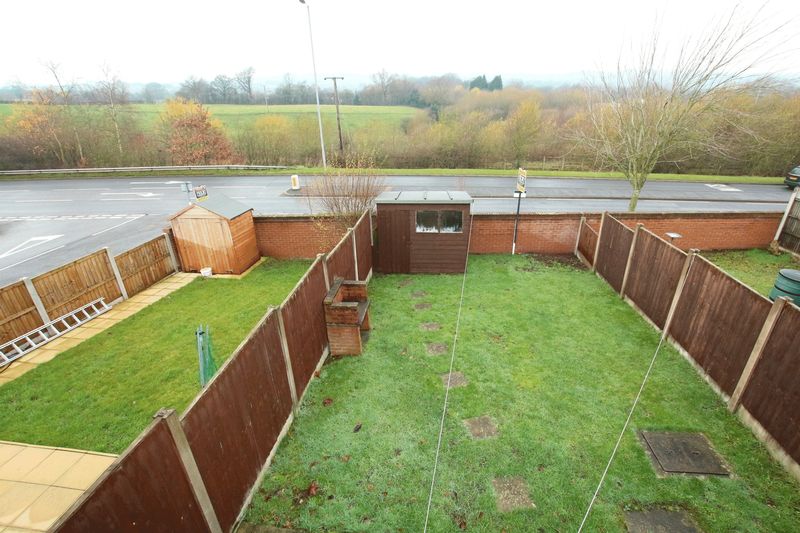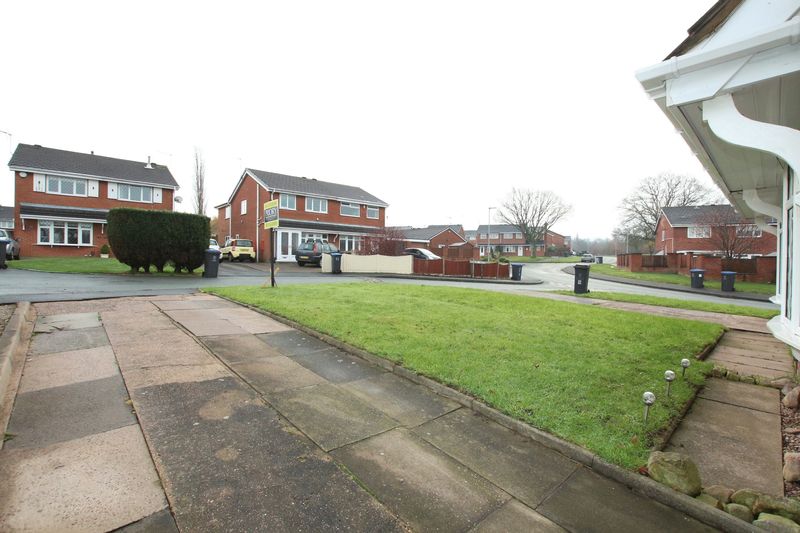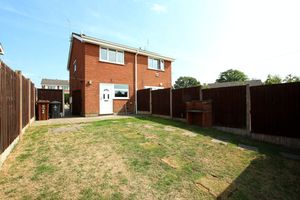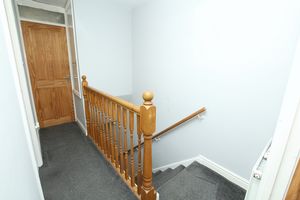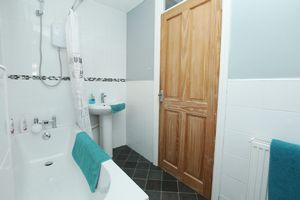Banbury Grove, Biddulph £134,950
Please enter your starting address in the form input below.
Please refresh the page if trying an alernate address.
2 Bedrooms. LOVELY HOME BOASTING ENCLOSED REAR GARDEN WITH FANTASTIC VIEWS. POPULAR LOCATION FOR LOCAL TOWN CENTER & COUNTRY WALKS. Generous Dining Kitchen. Lounge & Modern Fitted Bathroom With Shower Over The Bath. Driveway & Enclosed Rear Garden With Fantastic Views No Upward Chain!
DINING KITCHEN
11' 8'' x 10' 8'' (3.55m x 3.25m)
Range of modern fitted eye and base level units, base units having work surfaces above with tiled splash backs. Various drawer and cupboard space. Stainless steel sink unit with drainer and mixer tap. Slide in (Belling) electric cooker. Plumbing and space for an automatic washing machine. Vinyl timber effect flooring. Panel radiator. Ceiling light point. Part glazed door allowing access to the lounge. Wall mounted (Baxi) gas combination central heating boiler. uPVC double glazed window and door to the rear allowing views of the enclosed garden and pleasant views up towards 'Mow Cop' and 'open countryside' on the horizon.
LOUNGE
15' 6'' x 10' 8'' (4.72m x 3.25m)
Modern electric fire set in an attractive timber surround with 'marble effect' inset and hearth. Modern fitted carpet and recently decorated walls. Two panel radiators. Open stairs allowing access to the first floor. Low level power points. Television point. uPVC double glazed bow window to the front elevation allowing pleasant views of the cul-de-sac and part glazed door allowing access into the dining kitchen.
FIRST FLOOR - LANDING
Modern fitted carpets to the landing and stairs. Panel radiator. Loft access point. Ceiling light point. Over-stairs airing cupboard. Doors to principal rooms.
BEDROOM ONE ('L' Shaped)
10' 8'' x 9' 8'' maximum (3.25m x 2.94m)
Panel radiator. Low level power points. Ceiling light point. uPVC double glazed window to the front allowing pleasant views of the cul-de-sac.
BEDROOM TWO ('L' Shaped)
10' 8'' x 8' 6'' (3.25m x 2.59m)
Panel radiator. Low level power points. Ceiling light point. uPVC double glazed window allowing excellent panoramic views over towards 'Mow Cop' and 'Congleton Edge' on the horizon.
BATHROOM
8' 4'' x 5' 0'' (2.54m x 1.52m)
Three piece white suite comprising of a low level w.c. Pedestal wash hand basin with chrome coloured mixer tap. Panel bath with chrome coloured mixer tap and electric (Triton) shower above with shower rail and curtain. Modern tile effect vinyl floor. Panel radiator. Part tiled walls. Ceiling light point. uPVC double glazed frosted window to the side.
EXTERNALLY
The property is approached via a long flagged and concrete driveway allowing extensive off road parking. Good size lawned garden. Secure gated access to the rear.
REAR ELEVATION
The rear has a good size flagged patio area that enjoys the majority of the mid-day to late evening sun with pleasant views over towards 'open countryside' and 'Mow Cop' on the horizon. Generous enclosed lawned garden with timber fencing and brick walling forming the boundaries.
DIRECTIONS
From the main roundabout off ‘Biddulph’ town centre proceed North along the by-pass. Take the second left hand turning onto ‘Crabtree Avenue’ and immediate left onto ‘Banbury Grove’ where the property can be clearly identified by our ‘Priory Property Services’ board.
NO UPWARD CHAIN!
Click to enlarge
| Name | Location | Type | Distance |
|---|---|---|---|

Biddulph ST8 6AE









