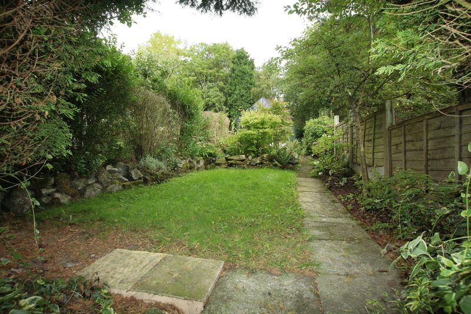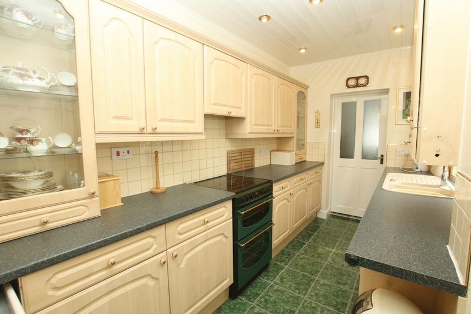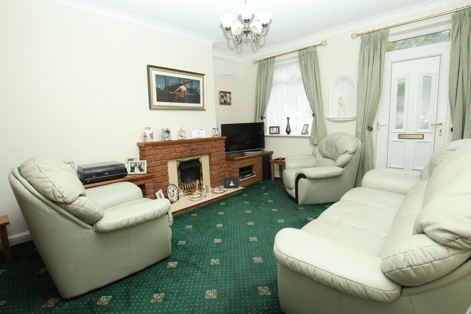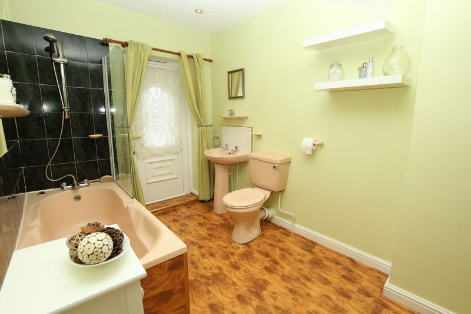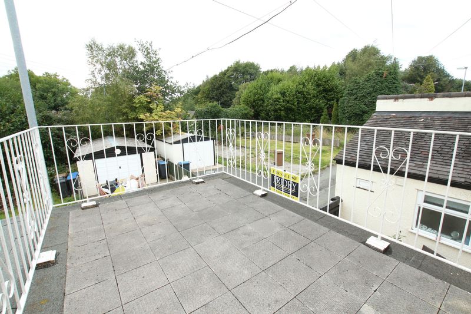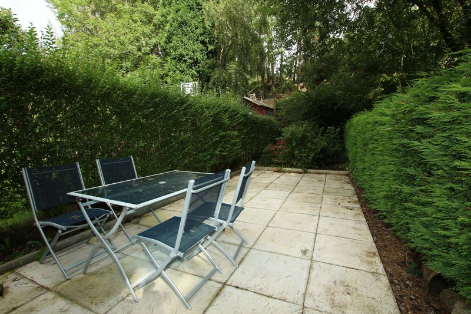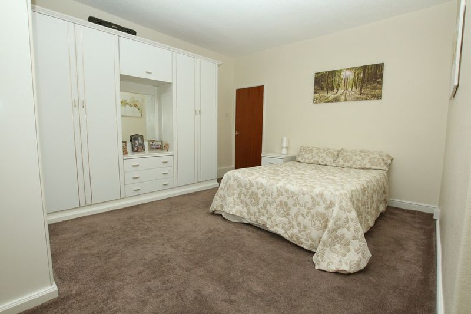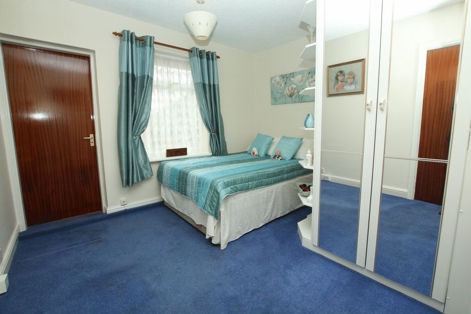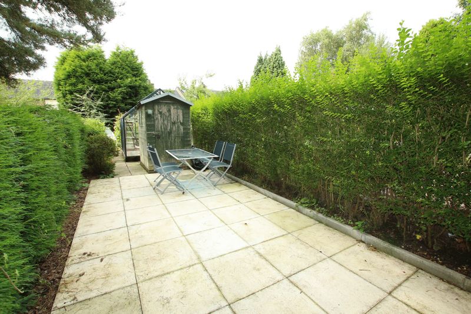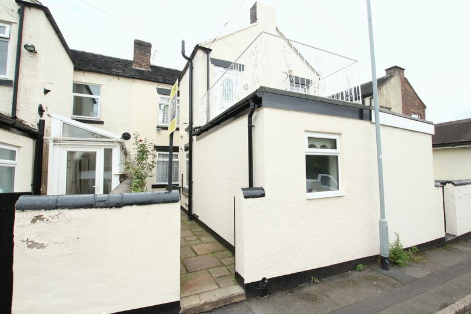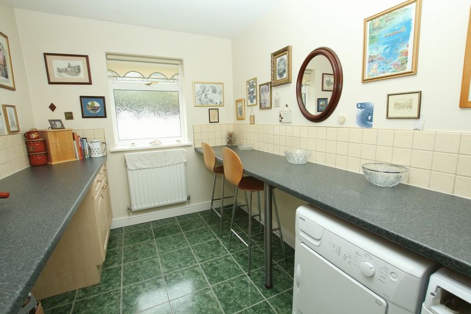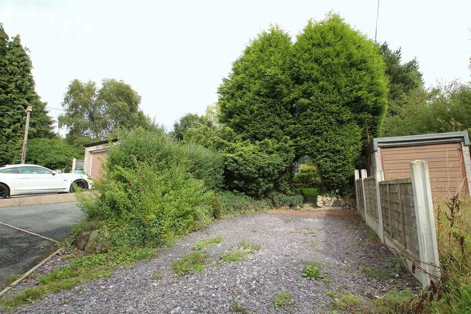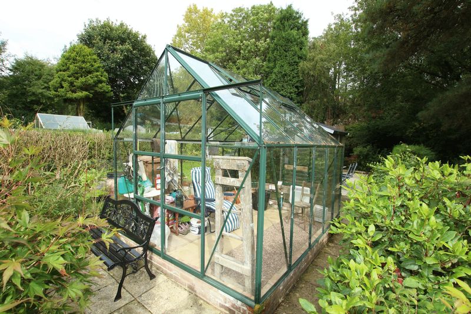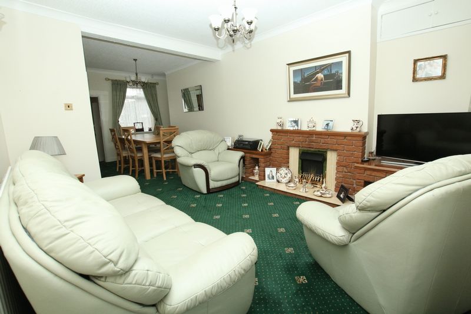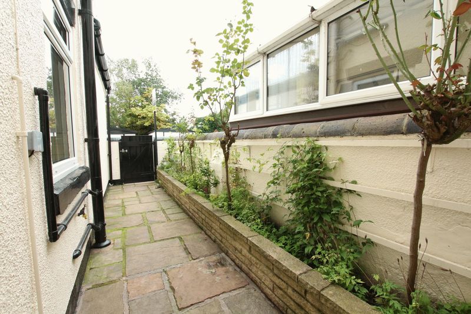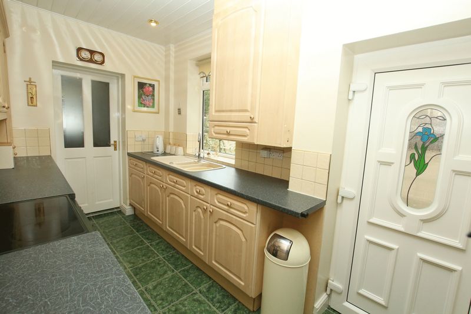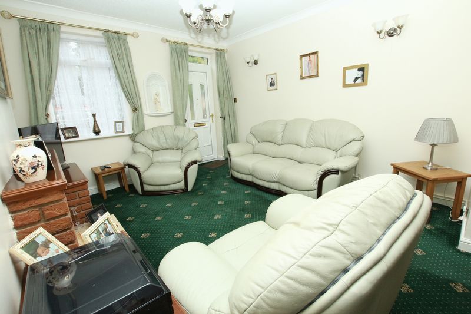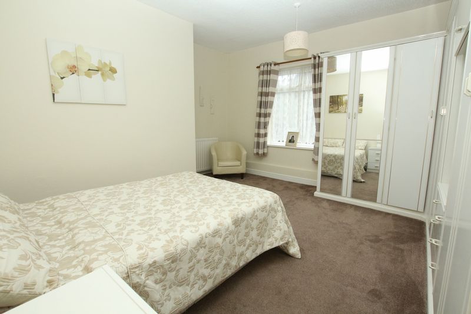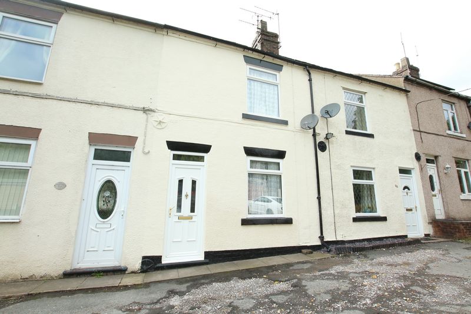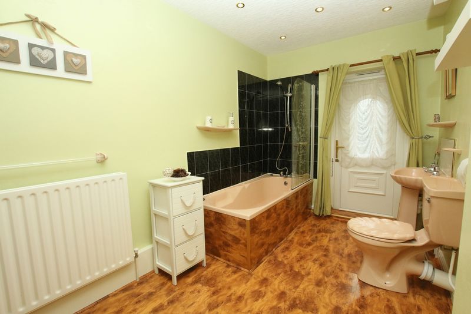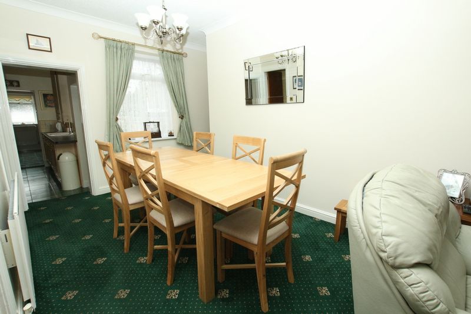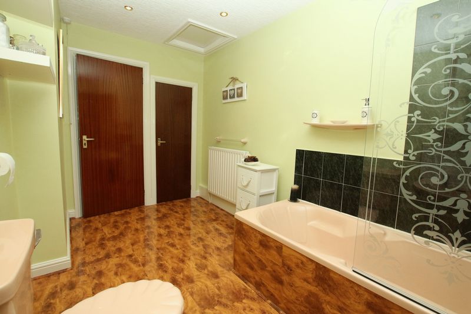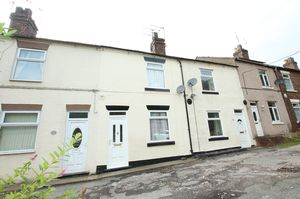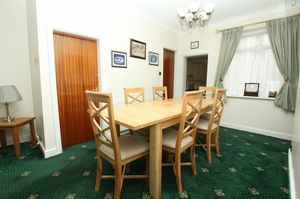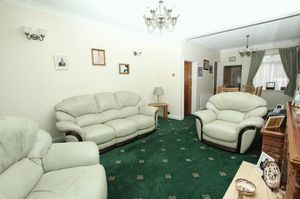Newbuildings Knypersley, Biddulph £119,950
Please enter your starting address in the form input below.
Please refresh the page if trying an alernate address.
2 Bedrooms. Mid Terraced Spacious Home - Well Presented Throughout & Benefitting From A Garage & Long Private Garden. Lounge With Dining Area. Modern Fitted Breakfast Kitchen With Integrated Fridge, Freezer & Dishwasher Plus Easy Access To The Rear. Both Bedrooms Are Generous In Size & Have Fitted Wardrobes. First Floor Spacious Bathroom With Door To A Balcony Area Overlooking The Rear Gardens. Smart Enclosed Patio Area Off The Kitchen With Easy Access To The Rear GARAGE & LONG PRIVATE GARDEN. No Upward Chain!
THROUGH LOUNGE/DINING ROOM
24' 2'' x 11' 4'', narrowing to 8'4" (7.36m x 3.45m)
Attractive brick surround with 'marble effect' inset and hearth with electric fire. Television and video plinths. Two panel radiators. Various low level power points. Coving to the ceiling with ceiling light points and wall light points. Useful door to under stairs store cupboard with light. Further recess, ideal for additional storage. Door allowing access to the stairwell to the first floor. uPVC double glazed windows to both the front and rear elevations. uPVC double glazed door to the front.
KITCHEN
12' 0'' x 6' 10'' (3.65m x 2.08m)
Smart selection of quality fitted eye and base level units, base units having work surfaces above and attractive tiled splash backs. Various power points across the work surfaces. Ample space for slide-in electric cooker with circulator fan/light above. One and half bowl sink unit with drainer and mixer tap. Good selection of drawer and cupboard space. Built in fridge and freezer, side-by-side. Built in (Diplomat) dishwasher. Attractive tiled floor. Panel radiator. One eye unit housing the wall mounted (Ideal Esprit Eco) gas combination central heating boiler. Ceiling light points. uPVC double glazed window and door towards the side elevation.
UTILITY ROOM / POSSIBLE DINING AREA
11' 2'' x 7' 6'' (3.40m x 2.28m)
Range of base units with extensive work surface above which doubles up to a good size breakfast bar with tiled splash backs. Plumbing and space for washing machine. Ample space for condenser/dryer. Panel radiator. Tiled floor. Ceiling light point. uPVC double glazed window towards the rear elevation.
FIRST FLOOR - LANDING
Stairs to the ground floor. Doors to bedrooms one and two.
BEDROOM ONE ('L' Shaped)
14' 8'' x 13' 5'' (4.47m x 4.09m)
Panel radiator. Low level power points. Ceiling light point. uPVC double glazed window to the front elevation. Built in wardrobes with double opening doors, built in mirror and drawer set.
BEDROOM TWO
11' 2'' into the recess x 10' 4'' (3.40m x 3.15m)
Panel radiator. Fitted wardrobes with glazed double opening doors. Low level power point. Ceiling light point. uPVC double glazed window towards the rear elevation. Door allowing access to the bathroom.
BATHROOM (Off Bedroom Two)
11' 10'' x 7' 0'' (3.60m x 2.13m)
Three piece suite comprising of a low level w.c. Pedestal wash hand basin with hot and cold taps. Panel bath with chrome coloured mixer tap, shower attachment and glazed shower screen. Part tiled splash backs. Impressive polished walnut style flooring with matching bath panels. Walk-in laundry cupboard with slatted shelf and power point. Loft access point. Ceiling light point. uPVC double glazed door allowing access to the balcony.
EXTERNALLY
The property is approached via an unadopted road with its own independent wide gravel driveway allowing ample off road parking. Timber fencing to one side and privet hedge to the other. Steps lead up to a long garden where there are lawned areas, flower and shrub beds. Timber fencing forms the boundaries to one side. Large hard standing with greenhouse, greenhouse has power, light and water point. Flagged pathway continues towards the head of the garden with extensive flagged patio area, which is an extremely private area and enjoys the majority of the all-day to late evening sun. Hard standing for timber shed (Nb. vendor informs us that the timber shed is included in the sale) with power point. Established conifer hedge and privet hedge to either side forming the boundaries.
REAR ELEVATION (Main Road Side)
Good size, smart flagged driveway with timber fencing to either side of the boundary.
PRE-FABRICATED GARAGE
Good size pre-fabricated garage with up-and-over door to the front. Power and light. Alarmed.
ENCLOSED VICTORIAN WALLED GARDEN (Off The Property)
Stone flagged patio. Outside water tap. Security lighting. Raised flower bed behind attractive brick walling to one side. Gated access to the rear.
DIRECTIONS
From the main roundabout off ‘Biddulph’ town centre proceed South along the by-pass to ‘Knypersley Traffic Lights’. Continue through the lights, up the hill and past ‘George Rhodes’ garage on the left hand side. Turn 4th left onto ‘Newbuildings’ to where the property can be clearly identified by our ‘Priory Property Services’ board.
VIEWING
Is strictly by appointment via the selling agent.
Click to enlarge
| Name | Location | Type | Distance |
|---|---|---|---|

Biddulph ST8 7QA






