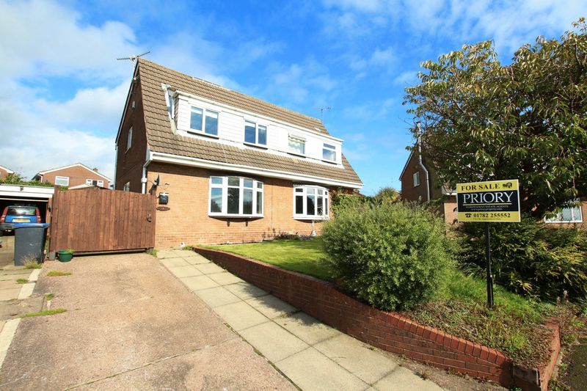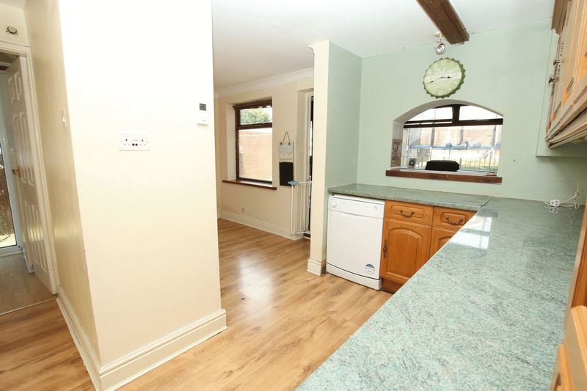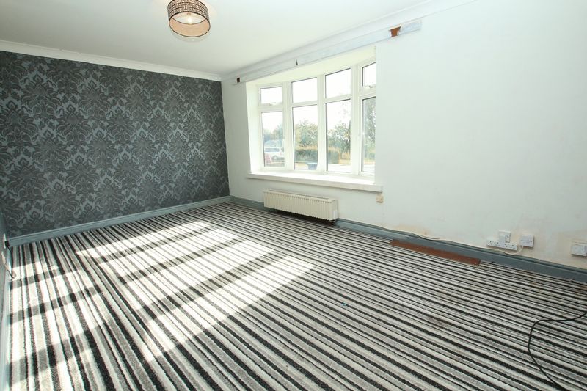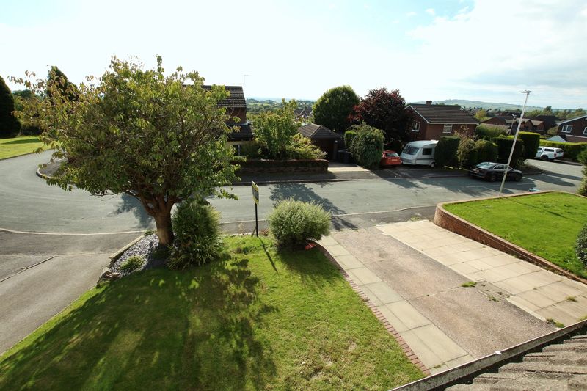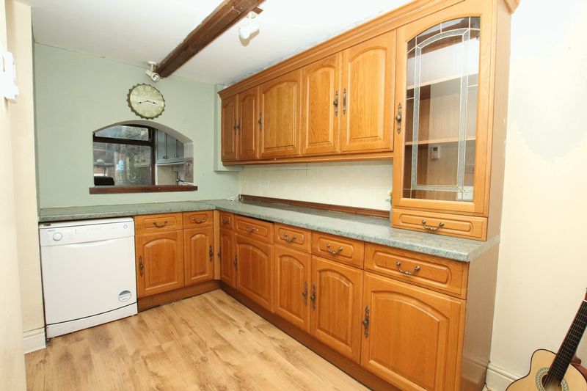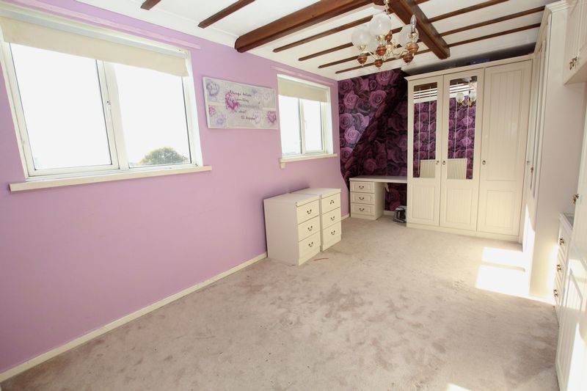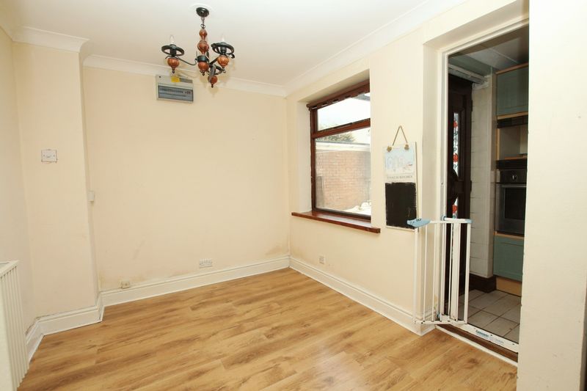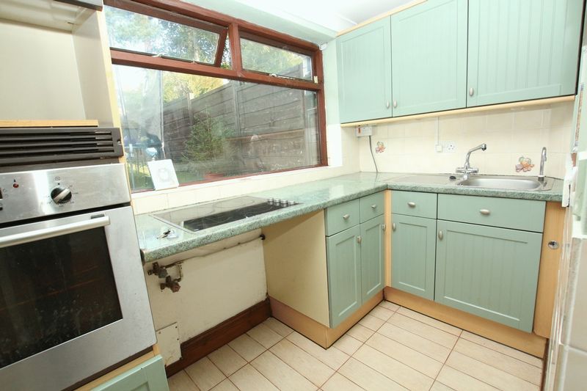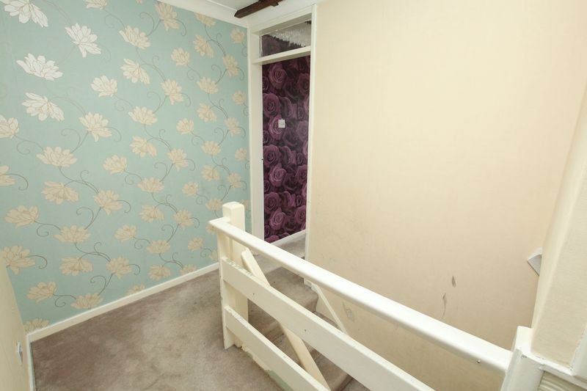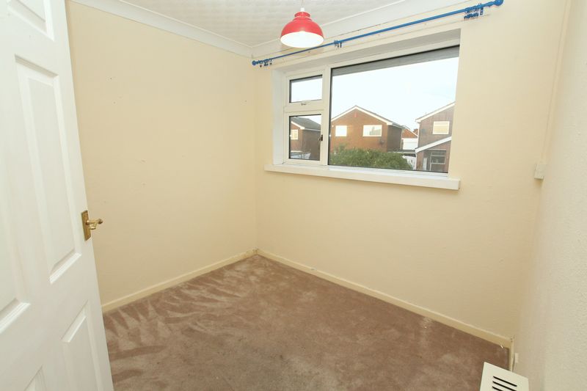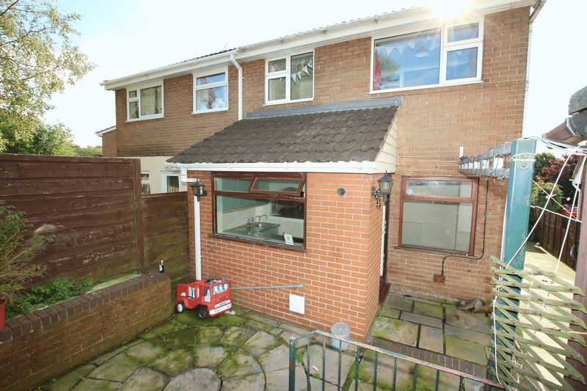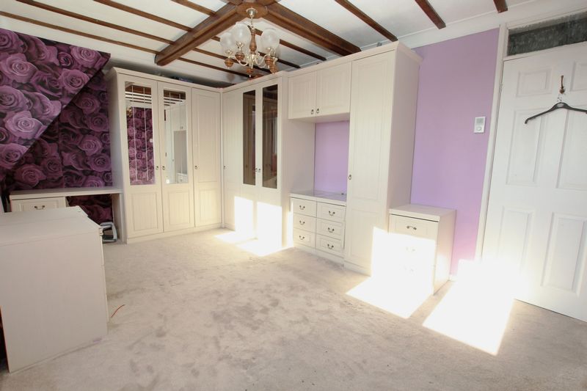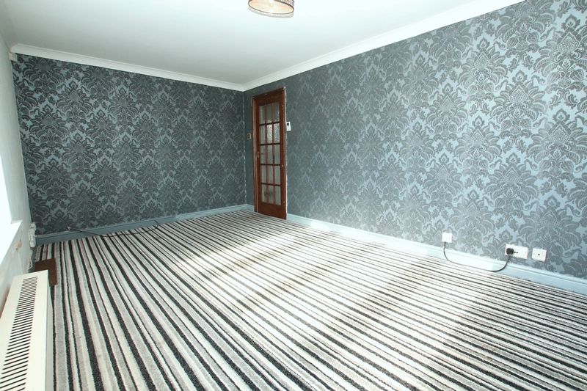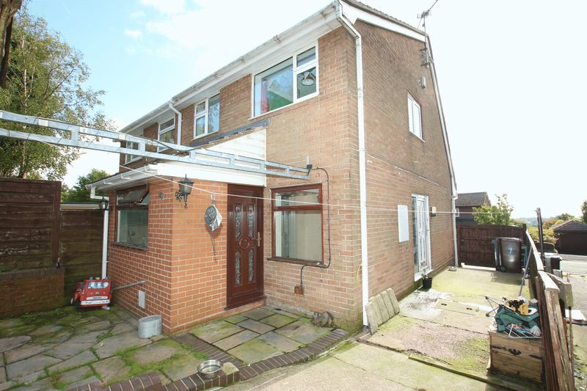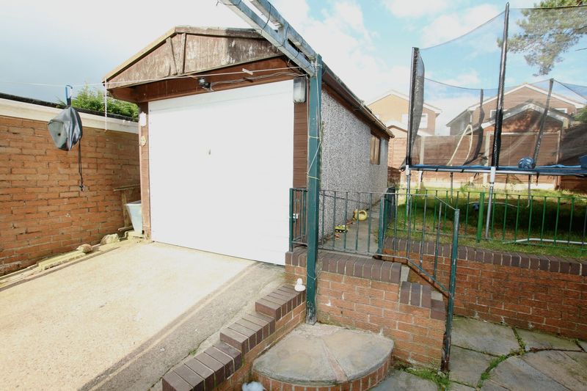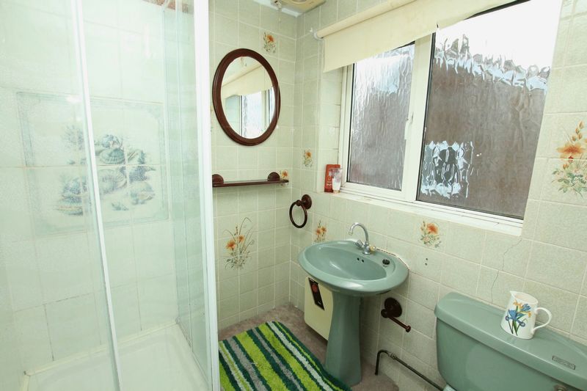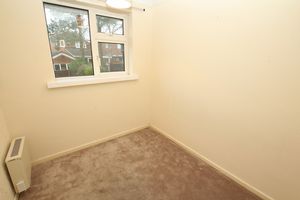Highland Close, Biddulph Moor £137,000
Please enter your starting address in the form input below.
Please refresh the page if trying an alernate address.
3 Bedrooms. **PRICED COMPETITIVELY TO SELL & WITHIN THE POPULAR BIDDULPH MOOR LOCATION** Generous Sized Semi Detached Property In Need Of Selective Modernisation, Boasting Far Reaching Views To The Front Elevation. Entrance Hall With Stairs To The First Floor. Generous Lounge. Kitchen Diner & Separate Utility Room. First Floor Shower Room/W.C. Ample Off Road Parking. Detached Garage. Gardens To Both Front & Rear Elevations. Modern Up-To-Date Fisher Electric Heating System. No Chain!
ENTRANCE HALL
Stairs allowing access to the first floor. Electric radiator. Ceiling light points. Door allowing access to the lounge. Further door to the kitchen. uPVC double glazed window and door to the side.
LOUNGE
15' 10'' x 9' 10'' (4.82m x 2.99m)
Wall mounted electric heater. Low level power points. Coving to the ceiling with ceiling light point. uPVC double glazed bow window to the front elevation.
KITCHEN DINER
15' 10'' in length x 10' 10'' at its widest point, narrowing to 8' (4.82m x 3.30m)
Range of fitted eye and base level units, base units having extensive work surfaces over. Built in drawer and cupboard space. Plumbing and space for dishwasher. Timber effect laminate flooring that continues into the dining area. Ceiling light point. Walk-in under stairs store cupboard. Wall mounted electric heater. Ceiling light point. Serving hatch into the kitchen area (off the kitchen). Timber double glazed window to the rear. Large archway between the kitchen and kitchen diner.
EXTENDED KITCHEN AREA
9' 4'' x 5' 0'' (2.84m x 1.52m)
Fitted range of eye and base level units, base units having work surfaces above. Built in electric hob (not tested). Built in (Electrolux) electric oven (not tested). Stainless steel sink unit with drainer and mixer tap. Drawer and cupboard space. Plumbing and space for washing machine. Ceiling light point. Timber double glazed window to the rear. uPVC double glazed door to the side.
FIRST FLOOR - LANDING
Stairs to the ground floor. Ceiling light point. Doors to principal rooms.
BEDROOM ONE
15' 10'' x 9' 10'' (4.82m x 2.99m)
Pull-out electric heater. Built in wardrobes to the majority of two walls. Timber beams to the ceiling with ceiling light point. Two uPVC double glazed windows allowing pleasant views of the cul-de-sac and excellent panoramic views over towards 'Staffordshire' and 'Mow Cop' on the horizon.
BEDROOM TWO
8' 6'' x 7' 8'' (2.59m x 2.34m)
Wall mounted electric heater. Low level power point. Coving to the ceiling with ceiling light point. uPVC double glazed window to the rear.
BEDROOM THREE
7' 7'' x 7' 0'' (2.31m x 2.13m)
Electric wall mounted heater. Low level power points. Ceiling light point. uPVC double glazed window to the rear.
BATHROOM
6' 0'' x 5' 4'' (1.83m x 1.62m)
Three piece suite comprising of a low level w.c. Pedestal wash hand basin. Shower cubicle with wall mounted (Triton) electric shower. Ceiling light points. Tiled walls. Upvc double glazed window to the side.
EXTERNALLY
The property is approached via a flagged and concrete driveway allowing off road parking. Pedestrian access to the side. Well kept lawned garden set behind attractive brick walling. Driveway continues to the side.
SIDE ELEVATION
Gated access to the side driveway. Easy access to the garage.
GARAGE (To The Rear)
Pre-fabricated garage with up-and-over door to the front.
REAR GARDEN
Flagged, enclosed patio garden with steps leading to a lawned raised garden. Timber fencing forms the boundaries.
DIRECTIONS
From the main roundabout off ‘Biddulph’ town centre proceed South along the by-pass, towards Knypersley Traffic Lights. Turn left onto Park Lane and continue up over the mini roundabout towards Biddulph Moor. Turn right onto 'Leek Lane’ and then right onto ‘Trentley Drive’ and left onto 'Highland Close', where the property can be clearly identified by our ‘Priory Property Services’ board.
NO UPWARD CHAIN!
VIEWING
Is strictly by appointment via the selling agent.
| Name | Location | Type | Distance |
|---|---|---|---|
Biddulph Moor ST8 7LJ





