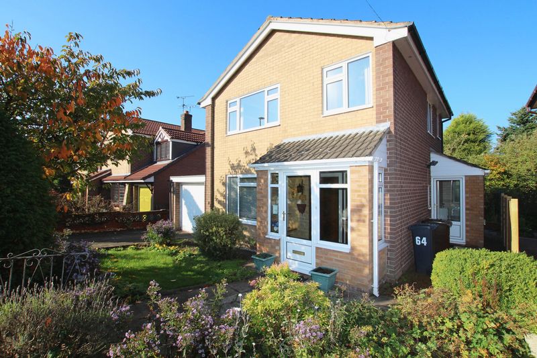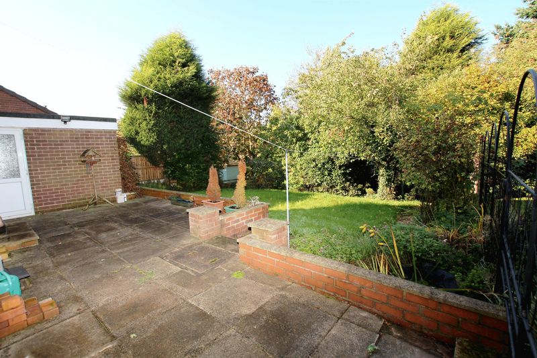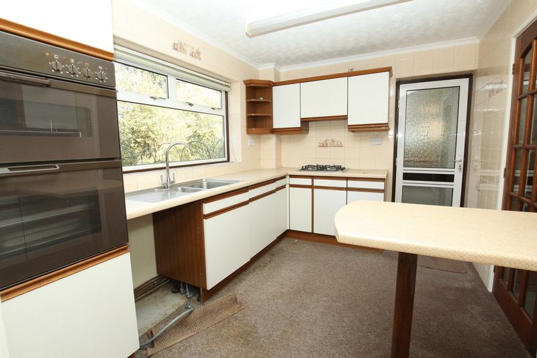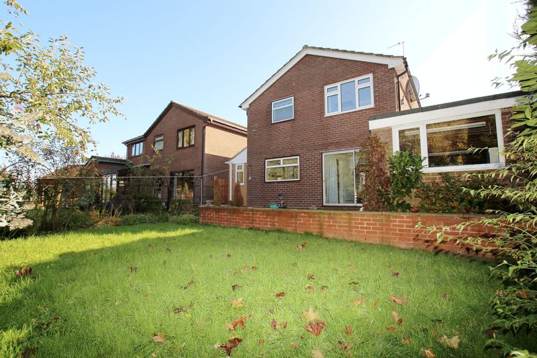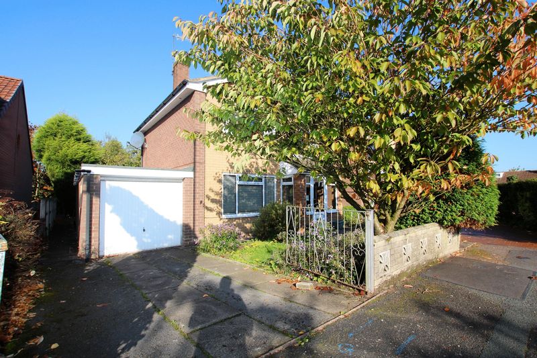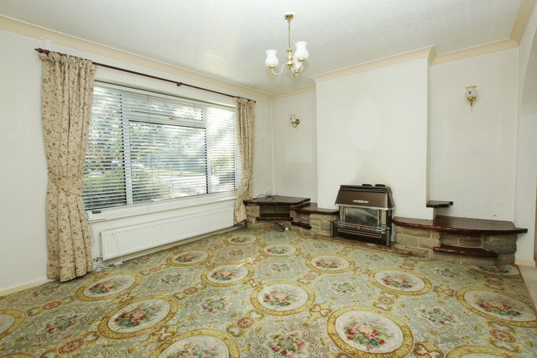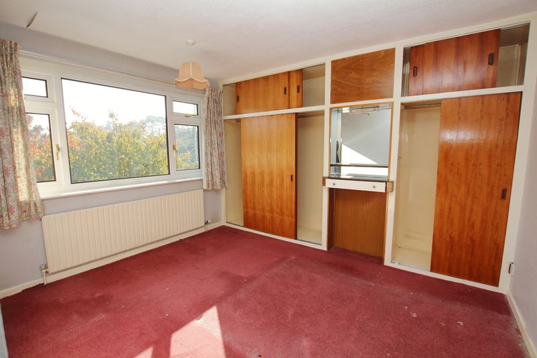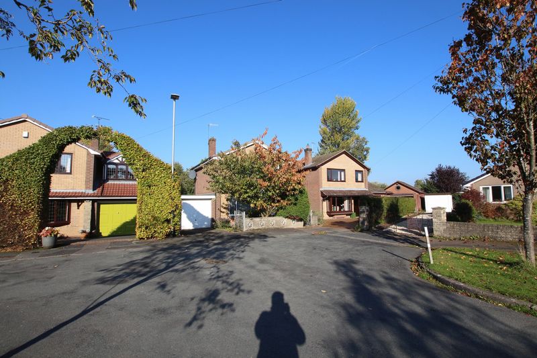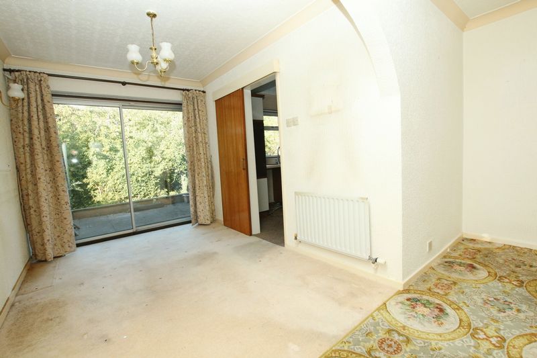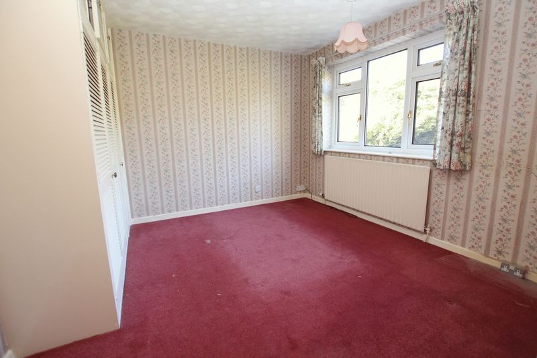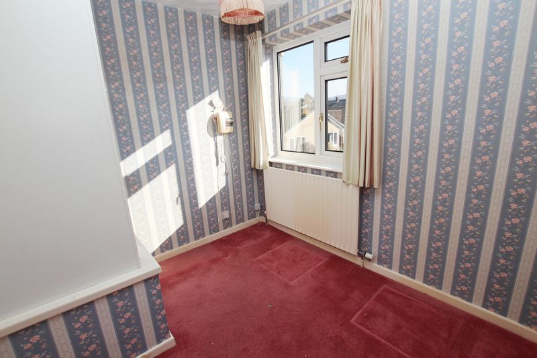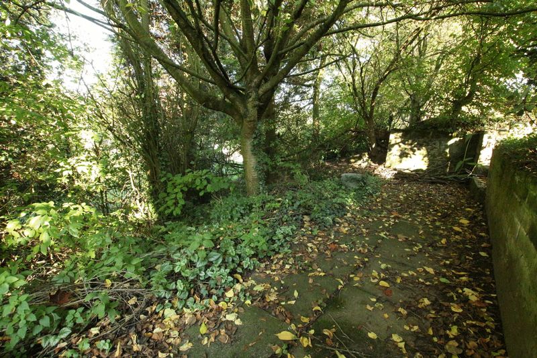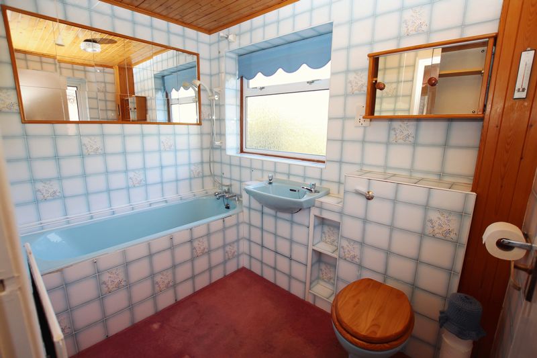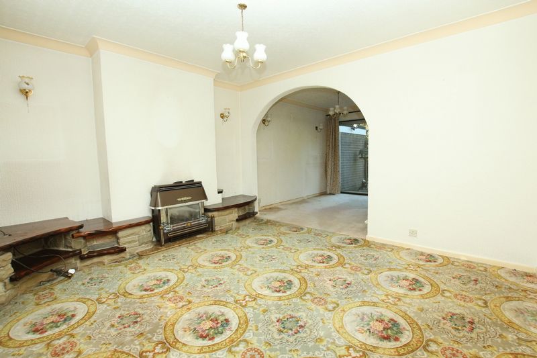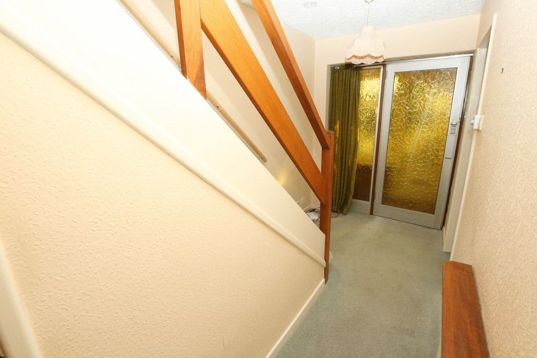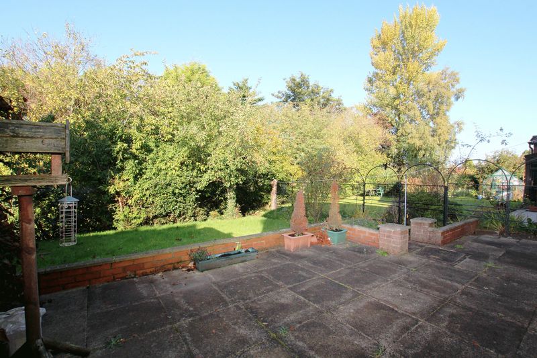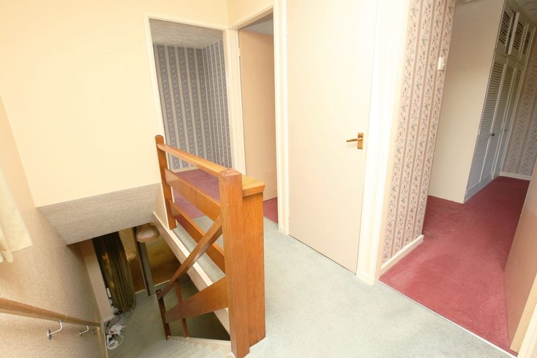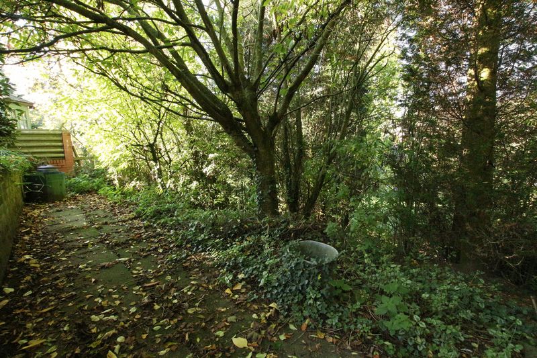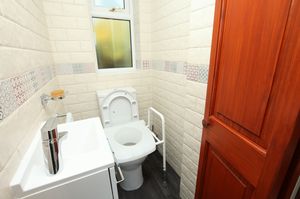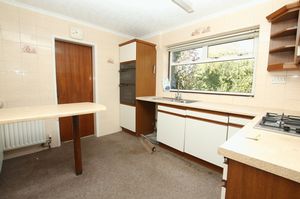Portland Drive, Biddulph £195,000
Please enter your starting address in the form input below.
Please refresh the page if trying an alernate address.
3 Bedrooms. Detached House In A Popular Residential Location In Need Of Full Modernisation Throughout. Generous Through Lounge/Dining Room. Breakfast Kitchen. First Floor Family Bathroom & Ground Floor W.C. Large Established Garden To The Rear ( In Need Of Landscaping). Ample Parking & Attached Garage. No Chain!
ENTRANCE PORCH
uPVC double glazed door to the front elevation allowing access. Tiled floor. Wall light point. Upvc double glazed windows to both the front and side elevations allowing pleasant views of the cul-de-sac.
ENTRANCE HALL
Aluminium double glazed frosted door and window to the front elevation. Stairs allowing access to the first floor. Low level power point. Telephone point. Panel radiator. Door to under stairs store cupboard with power point, wall light point and uPVC double glazed frosted window to the side.
THROUGH LOUNGE DINER
LOUNGE AREA
12' 10'' maximum into the chimney breast x 11' 4'' (3.91m x 3.45m)
Gas fire set on a marble effect hearth. Timber television and video plinths. Panel radiator. Low level power points. Coving to the ceiling with wall and ceiling light points. Large archway into the dining room. Part glazed door allowing access to the entrance hall. uPVC double glazed window to the front elevation.
DINING AREA (Off The Lounge)
10' 0'' x 7' 10'' (3.05m x 2.39m)
Panel radiator. Large archway into the lounge. Coving to the ceiling with wall and ceiling light points. Sliding door allowing access into the kitchen. Aluminium double glazed sliding patio window and door to the rear allowing access and views to the rear garden.
'L' SHAPED BREAKFAST KITCHEN
10' 10'' x 10' 0'', narrowing to 8'5" (3.30m x 3.05m)
Range of fitted eye and base level units with work surfaces above and tiled splash backs. One and half bowl stainless steel sink unit with drainer and mixer tap. Built in (NEFF) stainless steel effect four ring gas hob (not tested) with circulator fan/light above. (Siemens) built in eye level electric double oven (not tested). Good selection of drawer and cupboard space. Breakfast bar. Panel radiator. Plumbing and space for washing machine. Built in fridge into the base unit. Part glazed door allowing access into the entrance hall. Sliding door to the dining room. Double glazed frosted door allowing access to the side porch. Double glazed window towards the rear allowing good views of the garden.
SIDE PORCH
Tiled floor. LED ceiling light. uPVC double glazed window to the side. uPVC double glazed door allowing access. Sliding door to the ground floor w.c.
GROUND FLOOR W.C.
Low level w.c. Wall mounted wash hand basin with vanity cupboard below. Chrome coloured mixer tap. Modern tiled walls. Vinyl flooring. LED ceiling light. uPVC double glazed frosted window to the rear. Low level electric heater.
FIRST FLOOR - LANDING
Stairs to the ground floor. Ceiling light point. Low level power point. Former cylinder cupboard housing the wall mounted (Worcester) gas combination central heating boiler (not tested), small panel radiator and slatted shelves. Landing has uPVC double glazed frosted window to the side.
BEDROOM ONE
11' 4'' maximum into the wardrobe x 10' 6'' (3.45m x 3.20m)
Built in wardrobes with sliding fronts to the majority of one wall. Panel radiator. Small entrance recess area. Ceiling light point. uPVC double glazed window allowing pleasant views of the cul-de-sac and views up towards 'Biddulph Moor' on the horizon.
BEDROOM TWO
10' 8'' x 10' 0'' maximum into the wardrobes (3.25m x 3.05m)
Small entrance recess area. Built in wardrobes with louver doors and side hanging rails. Panel radiator. Loft access point. Ceiling light point. uPVC double glazed window to the rear allowing pleasant views over the rear garden.
BEDROOM THREE
8' 2'' maximum x 7' 2'' (2.49m x 2.18m)
Panel radiator. Low level power points. Built in wardrobe. Ceiling light point. uPVC double glazed window to the front allowing pleasant views of the cul-de-sac and views over 'Biddulph Moor' on the horizon.
BATHROOM
8' 2'' x 5' 4'' (2.49m x 1.62m)
Three piece suite comprising of a low level w.c. with concealed cistern. Wall mounted wash hand basin. Panel bath with chrome coloured mixer tap and shower attachment. Tiled walls. Ceiling light point. Panel radiator. uPVC double glazed windows to the side and double glazed window to the rear.
EXTERNALLY
The property is approached via a wide, tarmacadam and flagged driveway allowing off road parking and easy vehicle access to the garage. Low level wall forms the front boundary with mature tree and hedgerow. Further gated flagged access to the entrance porch. Small lawned garden.
REAR ELEVATION
Rear garden is in need of landscaping. Flagged patio area with potential, once garden landscaped and trees cut down, has potential views up towards 'Mow Cop' and 'Biddulph Moor' on the horizon. Steps lead down to a good size lawned area and further steps lead down to the base of the garden.
ATTACHED GARAGE
Brick built and flat roof construction with up-and-over door to the front. uPVC double glazed door to the side allowing access to the rear patio.
DIRECTIONS
From the main roundabout off ‘Biddulph’ town centre proceed North along the by-pass through the traffic lights. At the roundabout turn left onto ‘Congleton Road’. Continue along turning 3rd left after the ‘Biddulph Arms Public House’ onto ‘Marsh Green Road’ and then first left into ‘Portland Drive’. Continue to the top to where the property can be located via our 'Priory Property Services' board.
VIEWING
Is strictly by appointment via the selling agent.
NO UPWARD CHAIN!
Click to enlarge
| Name | Location | Type | Distance |
|---|---|---|---|

Biddulph ST8 6RY





