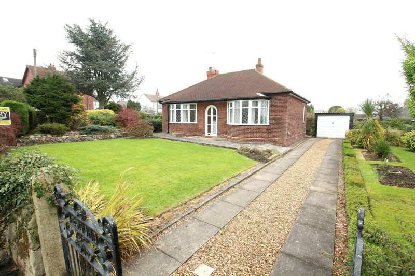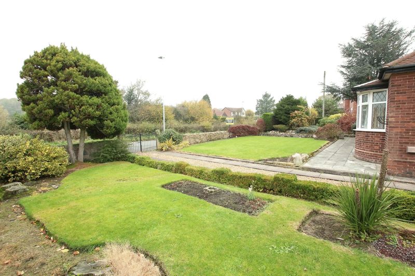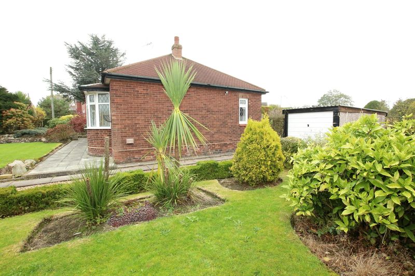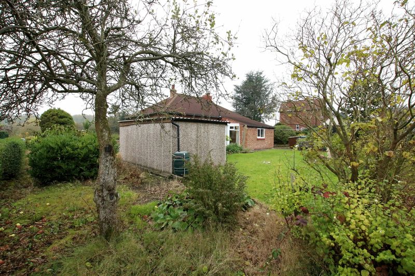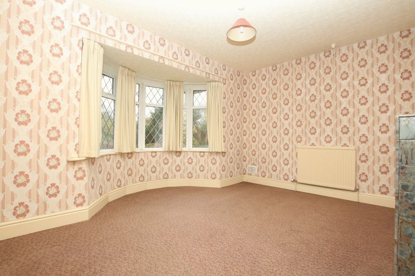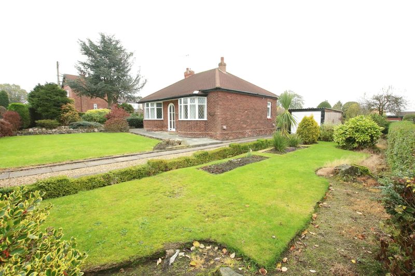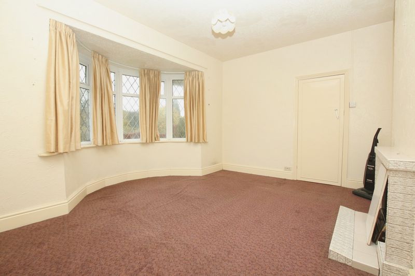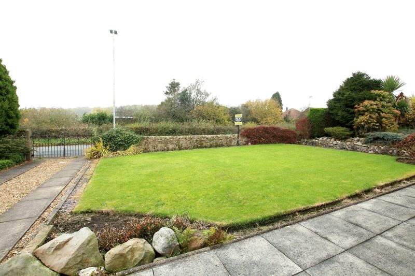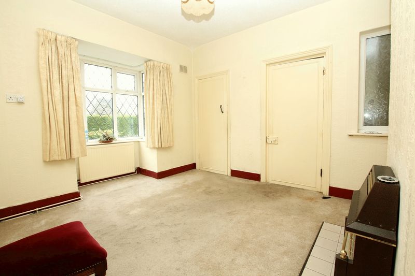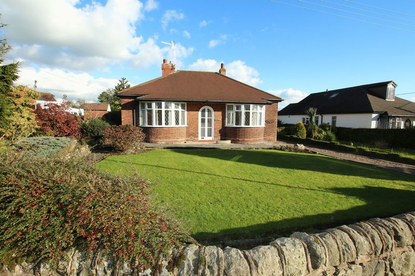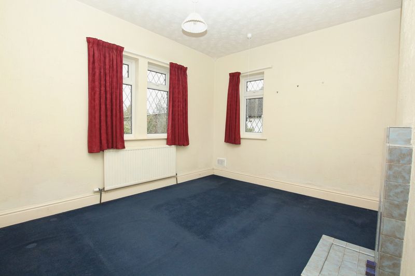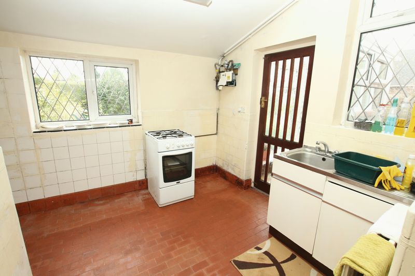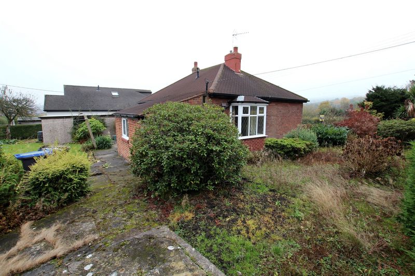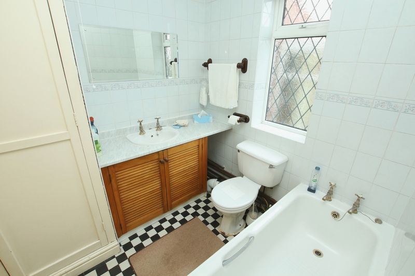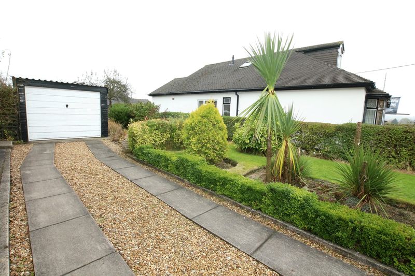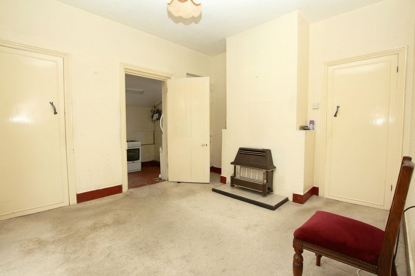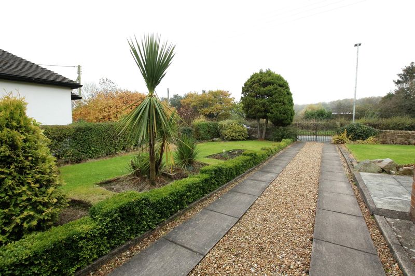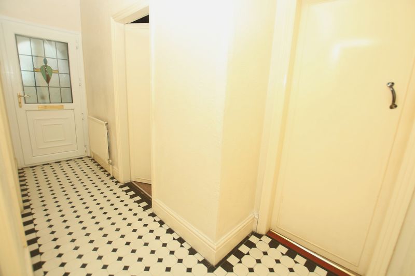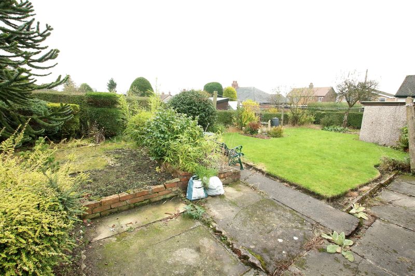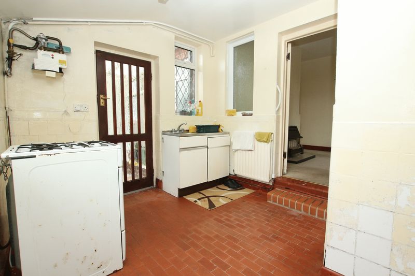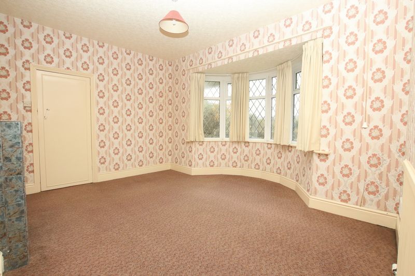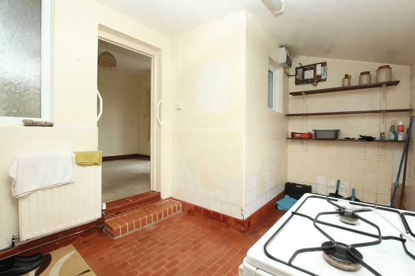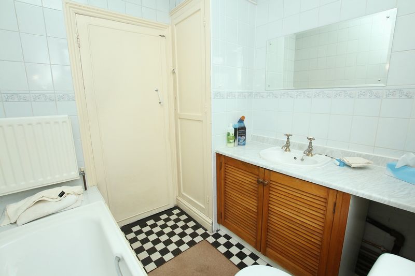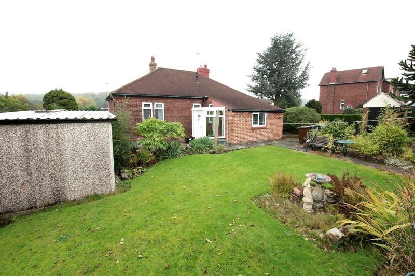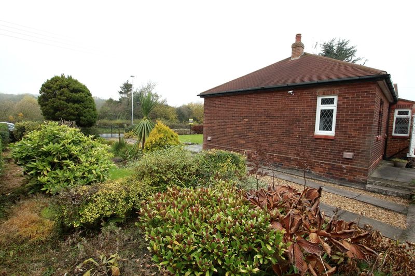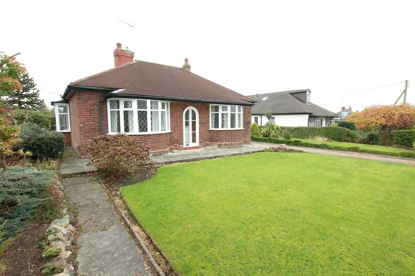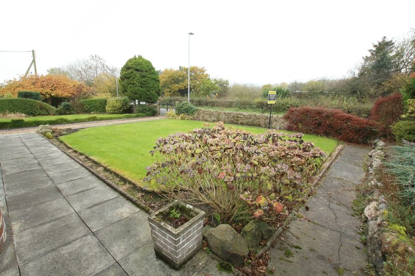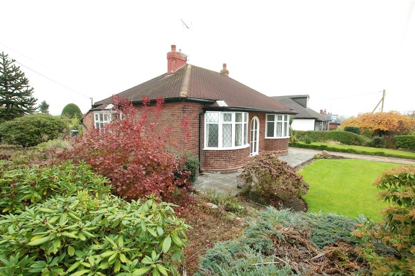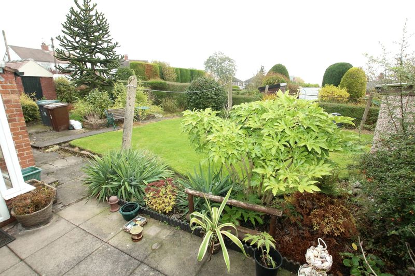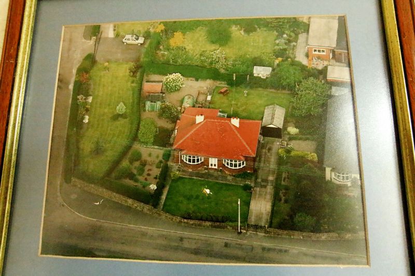Wedgwood Lane Gillow Heath, Biddulph £245,000
Please enter your starting address in the form input below.
Please refresh the page if trying an alernate address.
3 Bedrooms. - Detached Bungalow Sitting On A Larger Than Average Plot & Located In The Highly Regarded Area Of Gillow Heath. Full Modernisation Required. No Upward Chain!
ENTRANCE PORCH
Double opening doors allowing access into the 'L' shaped entrance hall.
'L' SHAPED ENTRANCE HALL
uPVC double glazed door to the front. Panel radiator. Original tiled floor. Ceiling light point. Loft access point. Doors to principal rooms.
BEDROOM ONE (Bay Fronted)
13' 10'' x 13' 10'' maximum into the bay (4.21m x 4.21m)
Tiled surround. Panel radiator. Low level power point. Ceiling light point. Attractive walk-in bay with uPVC double glazed windows to the front elevation allowing views of the well kept landscaped garden and pleasant views over 'open countryside', towards Mow Cop at the front.
BEDROOM TWO (Bay Fronted)
13' 10'' x 13' 10'' maximum into the bay (4.21m x 4.21m)
Open fireplace set in a tiled surround and hearth. Panel radiator. Low level power point. Centre ceiling light point. Attractive walk-in bay with uPVC double glazed windows to the front allowing pleasant views of the landscaped gardens and views over open countryside towards 'Mow Cop' on the horizon.
BEDROOM THREE
11' 10'' x 10' 8'' (3.60m x 3.25m)
Open fireplace with tiled surround and hearth. Panel radiator. Low level power point. Ceiling light point. uPVC double glazed windows to both the side and rear elevations.
BATHROOM
6' 10'' x 6' 10'' (2.08m x 2.08m)
Three piece suite comprising of a low level w.c. Wash hand basin set in a vanity unit with hot and cold taps and cupboard space below. Panel bath with hot and cold taps. Panel radiator. Former cylinder cupboard housing the wall mounted (Baxi) gas combination central heating boiler. Ceiling light point. uPVC double glazed frosted window to the rear.
BAY FRONTED LOUNGE/DINING ROOM
12' 2'' x 10' 10'' (3.71m x 3.30m)
Gas fire set on a tiled hearth. Panel radiator. Low level power point. Television point. Walk-in pantry with shelving. Further door allowing access with steps down to the lean-to kitchen. uPVC frosted window to the rear, plus walk in bay to the side with uPVC double glazed windows to both front, rear and side elevations.
LEAN- TO 'L' SHAPED KITCHEN
12' 10'' x 9' 0'' (3.91m x 2.74m)
Gas point. Stainless steel sink unit with drainer and mixer tap. Panel radiator. Ceiling light point. Both gas and electrical meter points. uPVC double glazed windows to the side and rear. Timber door allowing access to the uPVC brick base porch.
PORCH (To The Rear)
Brick base and sloping roof construction. uPVC double glazing and uPVC double glazed door allowing access to the garden.
EXTERNALLY
The property is approached via an original stone wall forming the front boundary. Much larger than average plot with a set of double opening wrought iron gates allowing pedestrian and vehicle access to the long driveway. Front garden is mainly laid to lawn with two good size lawned areas, the one to the right continues down towards the side of the property. Flagged and graveled driveway allowing extensive off road parking and easy vehicle access to the garage at the rear. Good size flagged patio area towards the front with canopied entrance. Good selection of well stocked mature shrubs and trees around the plot. Property offers pleasant views over towards 'open countryside' and 'Mow Cop' area on the horizon. Easy wide pedestrian access to either side off the property to the rear.
REAR ELEVATION
Mature garden with flagged and concrete patio surrounding the rear. Good size garden, mainly laid to lawn with well stocked flower and shrub borders. Privet hedging forms the boundaries. Partial views up towards 'Biddulph Moor'.
GARAGE
Pre-fabricated garage with up-and-over door to the front elevation.
OUTHOUSE
Brick built, pitched roof outhouse to one corner of the rear garden.
DIRECTIONS
From the main roundabout off ‘Biddulph’ town centre proceed North along the by-pass. At the traffic lights turn left onto ‘Station Road’. Continue down to where the road joins ‘Halls Road’, continue around for a short distance to where the road becomes 'Wedgwood Lane', and the property can be clearly identified by our ‘Priory Property Services Board’ on the right hand side.
VIEWING
Is strictly by appointment via the selling agent.
Click to enlarge
| Name | Location | Type | Distance |
|---|---|---|---|

Biddulph ST8 6RL





