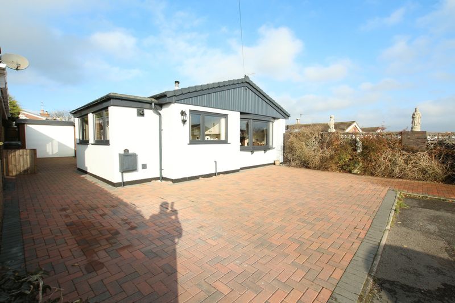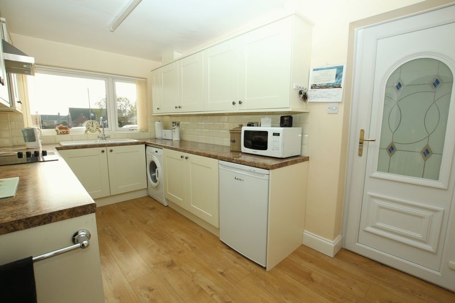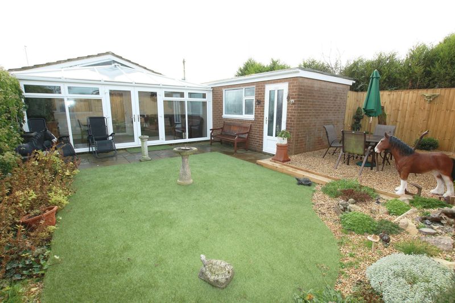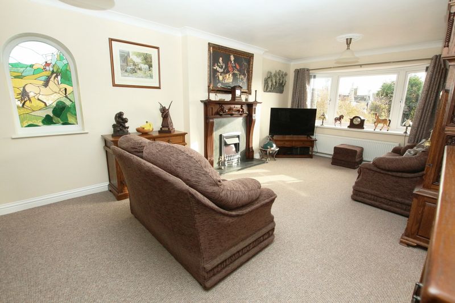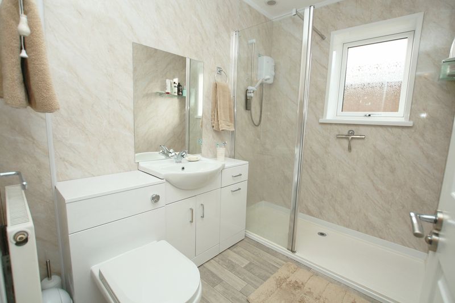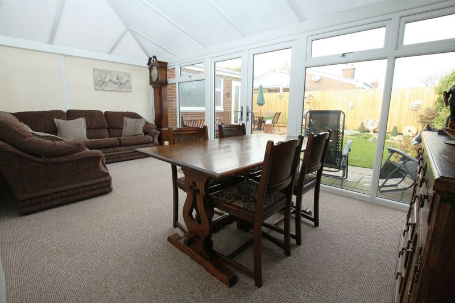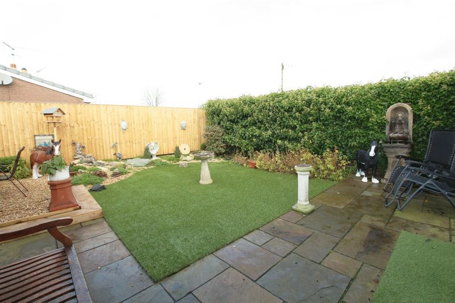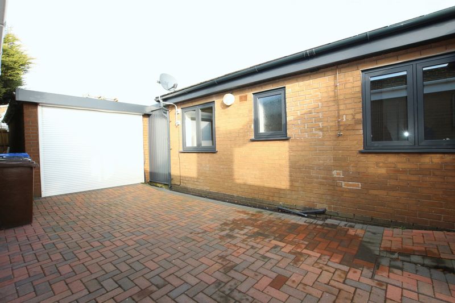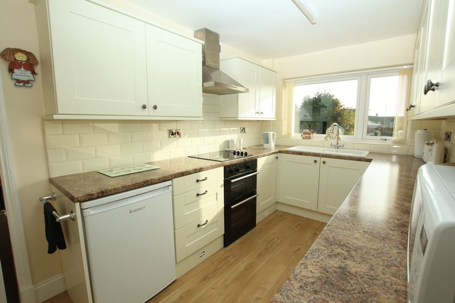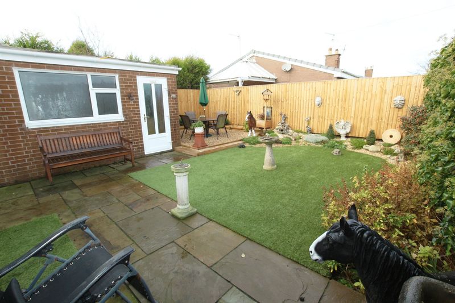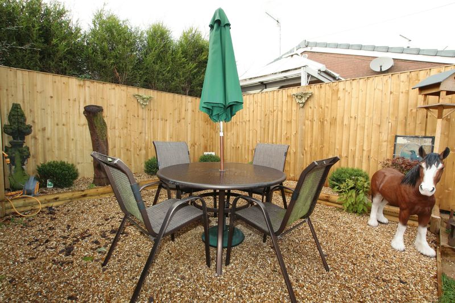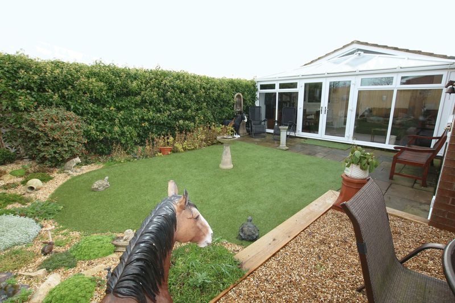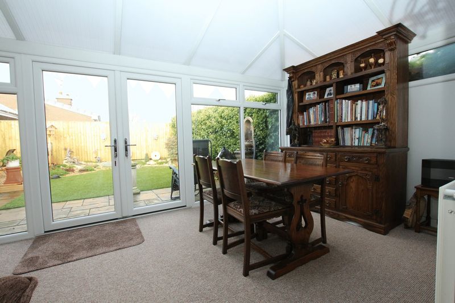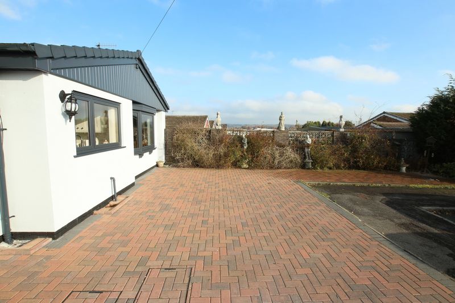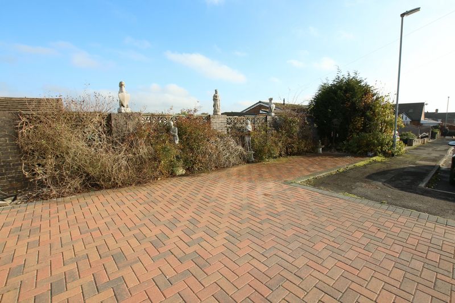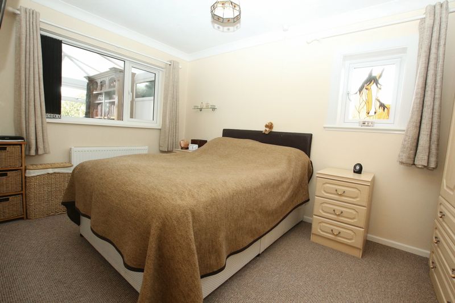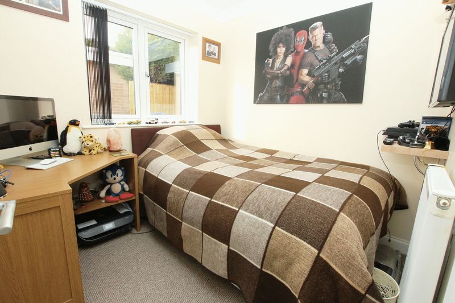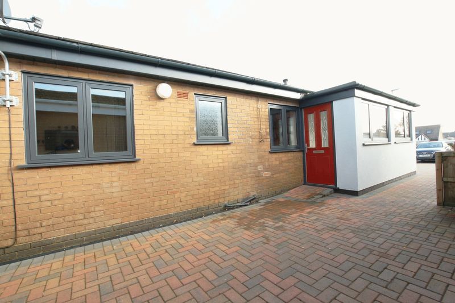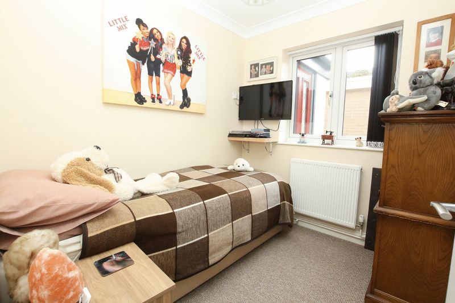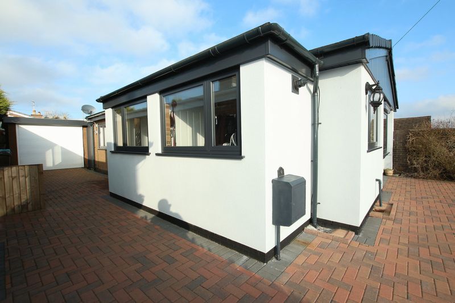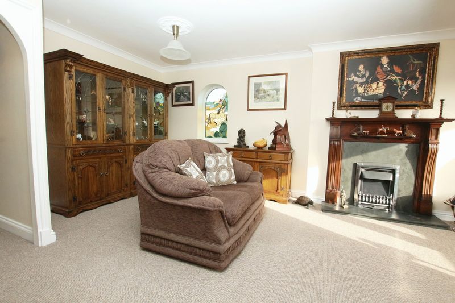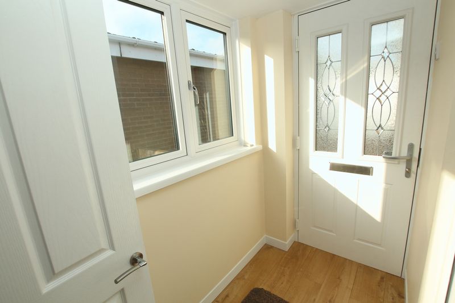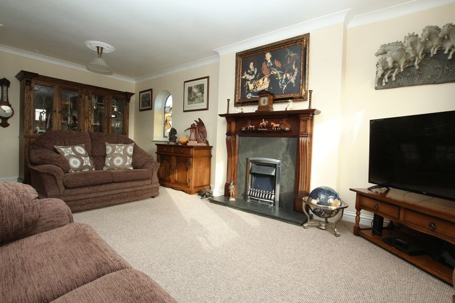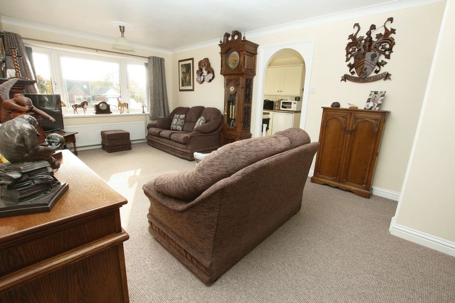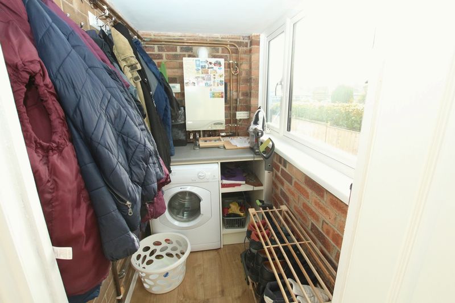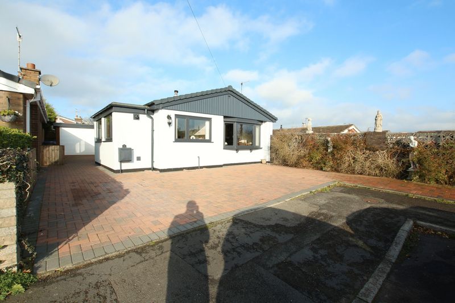Stile Close Brown Lees, Biddulph £199,500
Please enter your starting address in the form input below.
Please refresh the page if trying an alernate address.
3 Bedrooms. Superbly Presented, Fully Modernised To A Very High Standard, Detached Bungalow Offering Extensive Off Road Parking. Property Offers: Entrance Porch With Utility/Cloakroom Off. New Modern Fitted Kitchen With Built In Appliances. Large Lounge/Dining Area. Long Internal Hallway. New Modern Fitted Shower Room. Large Conservatory To The Rear With Views & Easy Access To The Private Landscaped Gardens. Detached Garage With Electrically Operated Door. Fantastic Opportunity To Acquire A Beautifully Presented Bungalow In A Quiet, Popular Location.
ENTRANCE PORCH
Quality 'timber effect' laminate floor. Panel radiator. Ceiling light point. uPVC double glazed window to the side. Double glazed quality composite door allowing access to the side driveway.
CLOAKROOM/BOILER ROOM
Space for dryer with work surface above and shelving to one side. Wall mounted (Ideal) gas combination central heating boiler. Quality 'timber effect' laminate flooring. uPVC double glazed window to the side.
KITCHEN
13' 10'' x 7' 8'' both measurements are maximum into the units (4.21m x 2.34m)
Great selection of recently fitted, quality modern eye and base level units, base units having extensive work surfaces above. Various tiled splash backs with power points over. Quality, new modern electric hob with stainless steel extractor fan/light above. Built in (Hotpoint) quality double electric oven below. Modern one and half bowl sink unit with drainer and mixer tap. Plumbing and space for washing machine. Space for fridge and freezer, both under the units. Good selection of drawer and cupboard space. Quality 'timber effect' laminate flooring. Panel radiator. Ceiling light point. uPVC double glazed door to the side. Archway into the generous lounge. uPVC double glazed window to the front allowing pleasant views of the cul-de-sac. Loft access point with retractable ladder.
'L SHAPED LOUNGE
20' 6'' x 11' 6'' at its widest point (6.24m x 3.50m)
Good size 'L' shaped lounge with modern electric fire set in an attractive timber surround with polished slate surround. Recently fitted carpet. Panel radiator with thermostatic control. Various low level power points. Further arch into the inner hallway. Coving to the ceiling with ceiling light point. Archway to the kitchen. Feature uPVC double glazed leaded effect window to the side elevation. uPVC double glazed bow window to the front allowing pleasant views into the cul-de-sac.
INNER HALLWAY
Recently fitted carpet. Panel radiator. Coving to the ceiling with ceiling light point. uPVC double glazed picture window allowing access and views into the large conservatory to the rear. Doors to principal rooms.
BEDROOM ONE
13' 6'' x 8' 6'' (4.11m x 2.59m)
Recently fitted, modern quality carpets. Panel radiator with thermostatic control. Recess ideal for wardrobes. uPVC double glazed leaded effect feature window to the side elevation. Low level power points. Television point. Centre ceiling light point. uPVC double glazed window to the rear.
BEDROOM TWO
7' 8'' x 7' 7'' (2.34m x 2.31m)
Recently fitted, modern quality carpets. Panel radiator. Low level power points. Coving to the ceiling with ceiling light point. uPVC double glazed window to the side elevation.
BEDROOM THREE
7' 7'' x 6' 10'' (2.31m x 2.08m)
Recently fitted, modern quality carpets. Panel radiator. Television point. Low level power point. Coving to the ceiling with ceiling light point. uPVC double glazed frosted window to the side.
SHOWER ROOM
7' 8'' x 5' 4'' (2.34m x 1.62m)
Recently fitted, new suite comprising of a low level w.c. with concealed cistern. Wash hand basin with chrome coloured mixer tap set in an attractive vanity unit with fitted mirror above. Good size shower area with glazed panel and wall mounted (Triton) electric shower. Panel radiator. Ceiling light point. Extractor fan. uPVC double glazed frosted window to the side elevation.
CONSERVATORY
19' 4'' x 9' 6'' (5.89m x 2.89m)
Panel radiator. Low level power point. Pitched roof with uPVC double glazed picture windows to the rear elevation allowing pleasant views of the garden. uPVC double glazed, double opening 'french doors' allowing access and views into the rear garden.
EXTERNALLY
The property is approached via a wide block paved driveway and hard standing for caravan or boat or multiple off road parking. Reception lighting to the front. Further block paved driveway to the side allowing access to the rear. Outside water tap.
REAR ELEVATION
The rear has a recently landscaped garden comprising of an 'Indian Stone' flagged patio area. Low maintenance quality 'astro turfed' lawned garden with well stocked young flower and shrub borders. Water feature. Mixture of new quality feather edged timber fencing and established hedgerow to one side. Further gravelled patio towards the corner and rear of the garage.
ATTACHED GARAGE
18' 8'' x 8' 10'' at its widest point (5.69m x 2.69m)
Brick built and flat roof extension. uPVC double glazed window and door to the side elevation allowing access. Electrically operated door to the front elevation. Power and light.
DIRECTIONS
Head South along the ‘Biddulph By Pass’ towards Knypersley traffic lights. At the lights turn right onto ‘Newpool Road’. Proceed over the bridge and continue to the junction at the top. Turn left onto ‘Tower Hill Road’ and continue along taking the 3rd left hand turning into ‘Stile Close’ where the property can be clearly identified by our ‘Priory Property Services’ board.
VIEWING
Is strictly by appointment via the selling agent.
Click to enlarge
| Name | Location | Type | Distance |
|---|---|---|---|

Biddulph ST8 6NL





