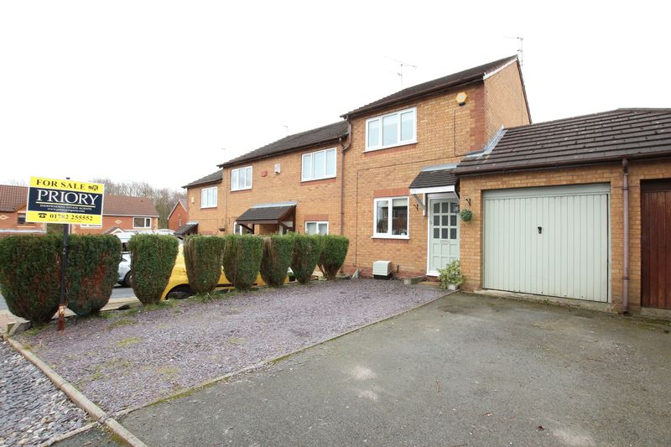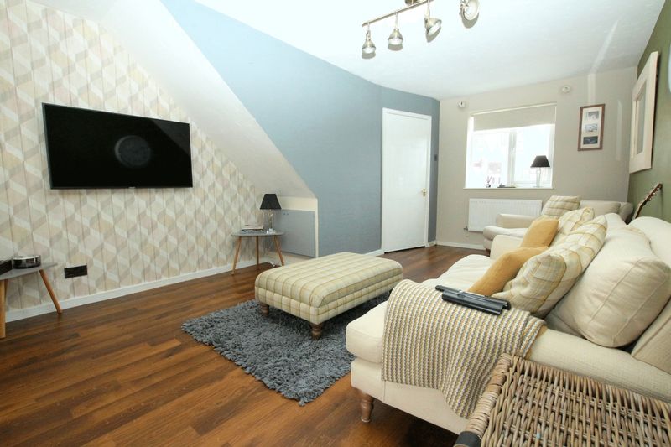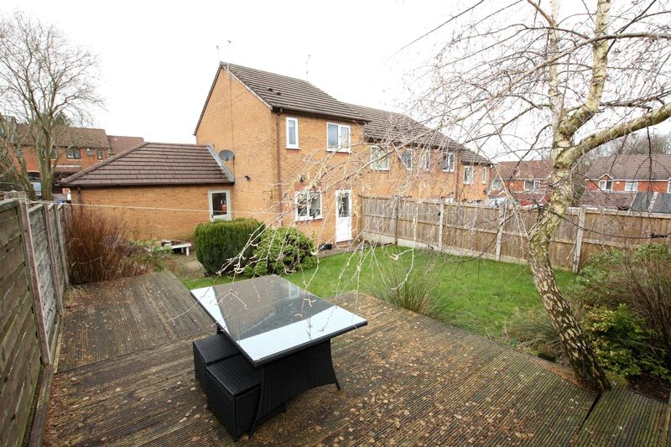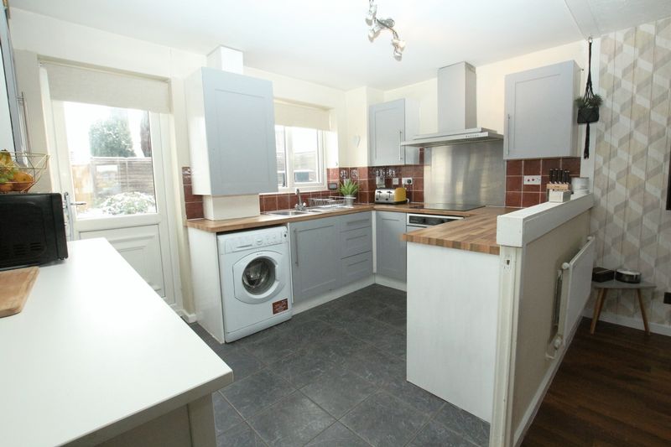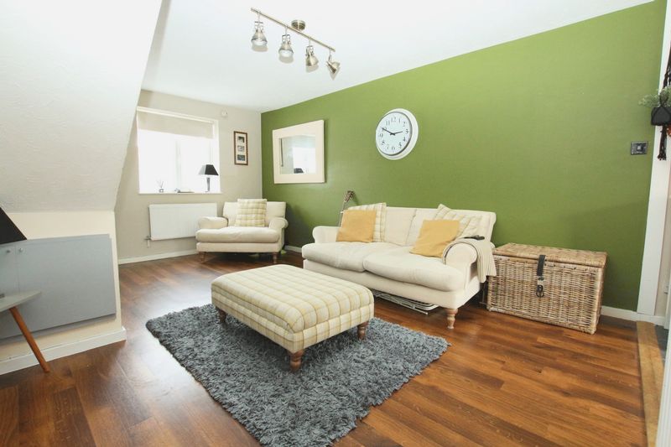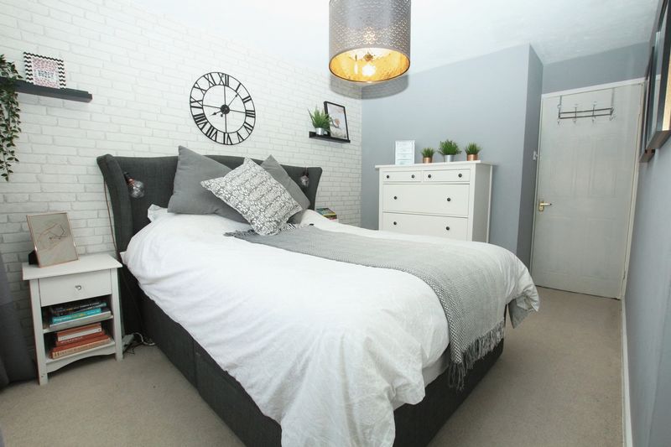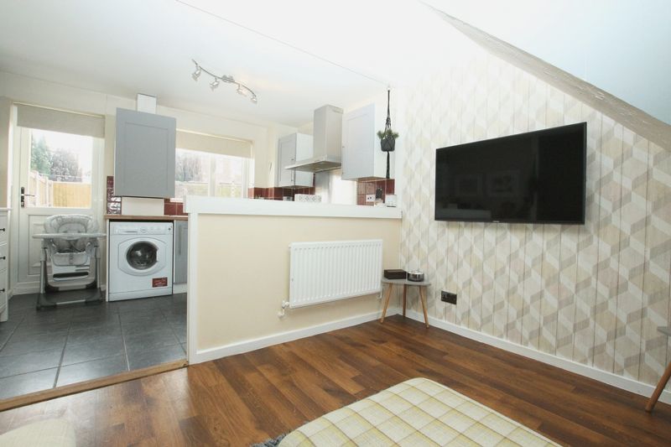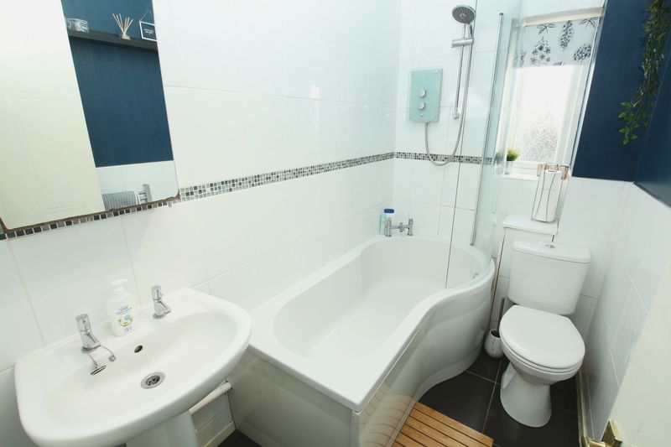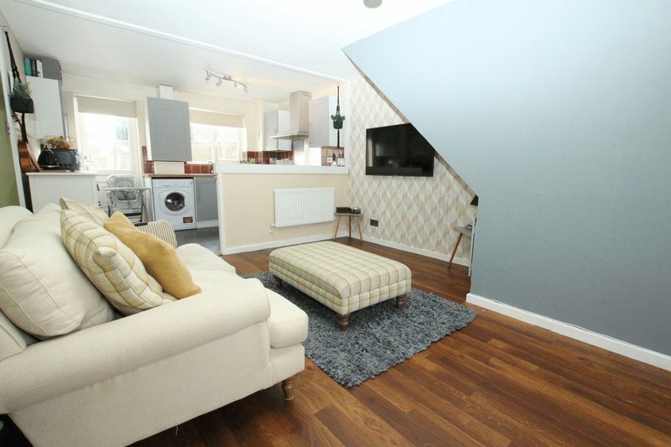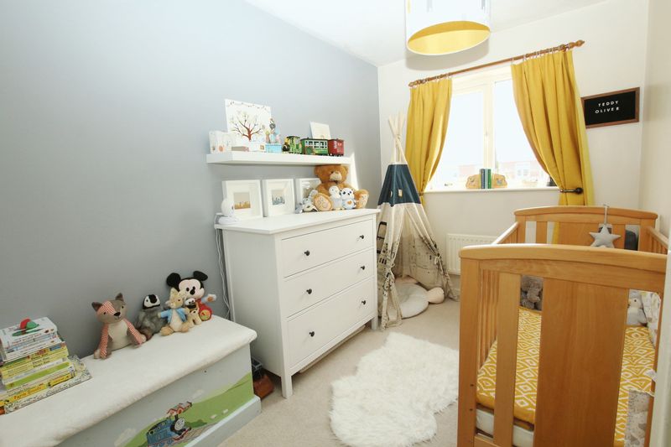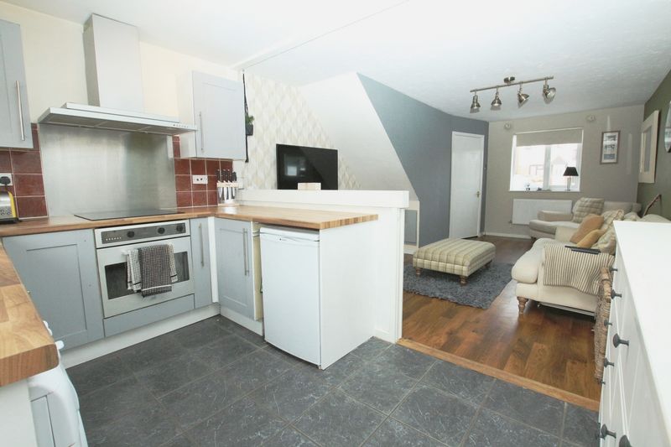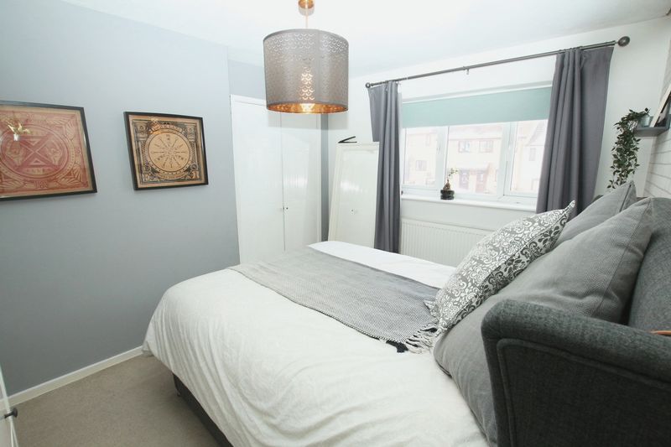Bluebell Close, Biddulph £129,995
Please enter your starting address in the form input below.
Please refresh the page if trying an alernate address.
2 Bedrooms. End Town House With Large Rear Garden & Garage. Modern Well Presented Interior & Within A Popular Residential Location Close To Local Schools & Amenities. Entrance Hall. Open Plan Lounge & Modern Fitted Kitchen. First Floor Family Bathroom. Garage, Off Road Parking & Large Rear Garden. Viewing Highly Recommended.
ENTRANCE HALL
Timber single glazed door to the front elevation. Timber effect laminate flooring. Stairs allowing access to the first floor. Ceiling light point. Panel radiator. Low level power point. Telephone point.
THROUGH LOUNGE/KITCHEN
24' 10'' x 11' 10'' (7.56m x 3.60m)
Lounge Area
Quality timber effect laminate flooring. Two panel radiators. Low level power points. Television point. Under stairs store cupboard. Ceiling light point. Door to the entrance hall. uPVC double glazed window to the front elevation.
Kitchen
Modern eye and base level units, base units having timber effect work surfaces above with tiled splash backs. Various power points over the work surfaces. Built in electric hob with circulator fan/light above. Stainless steel splash back. Built in electric oven below. Stainless steel effect one and half bowl sink unit with drainer and mixer tap. Good selection of drawer and cupboard space. Space for fridge under the units. Further panel radiator. Tiled floor. (Vaillant) gas combination central heating boiler. uPVC double glazed window and door towards the rear allowing great views of the large garden.
FIRST FLOOR - LANDING
Stairs to the ground floor. Loft access point. Ceiling light point. Doors to principal rooms.
BEDROOM ONE ('L' SHAPED)
11' 6'' x 9' 10'' maximum to the wardrobe fronts (3.50m x 2.99m)
Panel radiator. Low level power points. Built in wardrobes with double opening doors, side hanging rails and storage shelf. Ceiling light point. uPVC double glazed window to the front elevation.
BEDROOM TWO
10' 10'' x 6' 10'' (3.30m x 2.08m)
Panel radiator. Low level power points. Two built in store cupboards. Ceiling light point. uPVC double glazed window to the rear allowing good views of the rear garden.
BATHROOM
7' 10'' x 4' 10'' (2.39m x 1.47m)
Three piece white suite comprising of a low level w.c. 'P' shaped bath with chrome coloured mixer tap, electric (Mira) shower over the bath with curved glazed shower screen. Pedestal wash hand basin with hot and cold taps. Attractive part tiled walls. Tiled flooring. Chrome coloured towel radiator. Ceiling light and fan. uPVC double glazed frosted window to the rear.
EXTERNALLY
The property is approached via a tarmacadam and slate driveway allowing ample off road parking and easy pedestrian access to the canopied entrance. Easy access to the attached garage.
ATTACHED GARAGE
Pitched roof construction. Up-and-over door to the front. Door allowing access to the rear.
REAR ELEVATION
The landscaped well maintained rear garden is a great size and larger than average to others on the street. The garden is mainly laid to lawn with a large patio area stretching across the back of the property and garage. Further raised decked seating area to the head of the garden attracts the majority of the later evening sun. Mature shrubs and bushes. Timber fencing forms the boundaries.
DIRECTIONS
Head South along the ‘Biddulph By Pass’ turning left at the roundabout onto ‘St Johns’ Road. Proceed over both roundabouts, turning 2nd left into ‘Bluebell Close’ and then left again. The property can be clearly identified by our ‘Priory Property Services’ board on the left.
VIEWING
Is strictly by appointment via the selling agent.
| Name | Location | Type | Distance |
|---|---|---|---|
Biddulph ST8 6TJ





