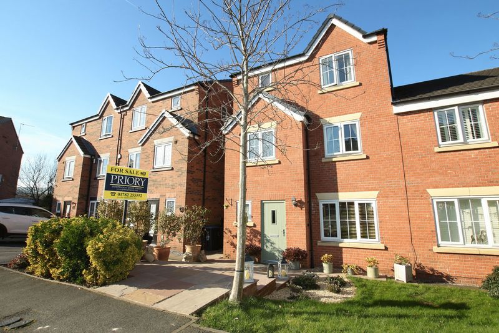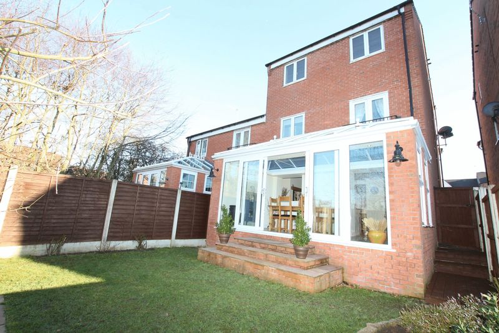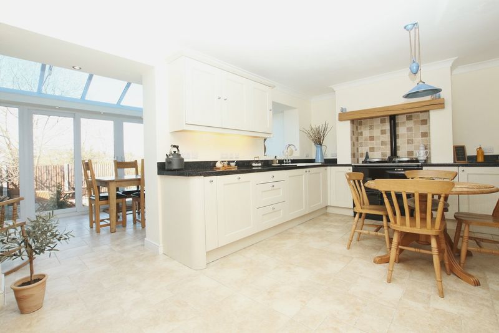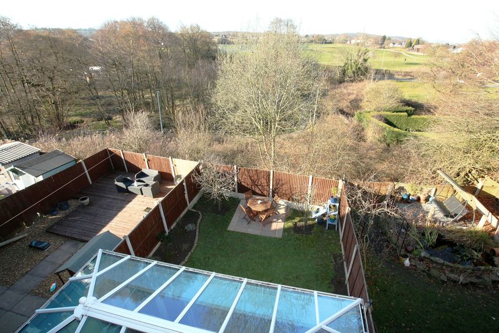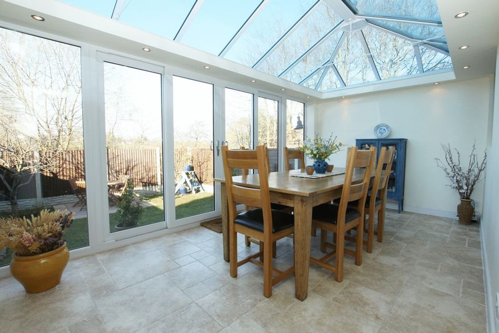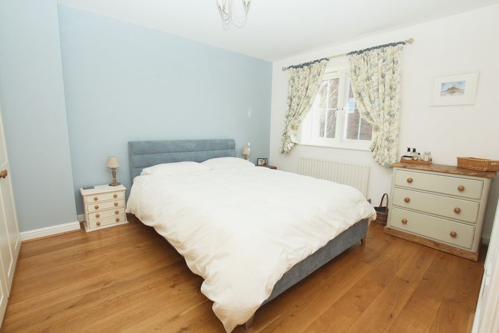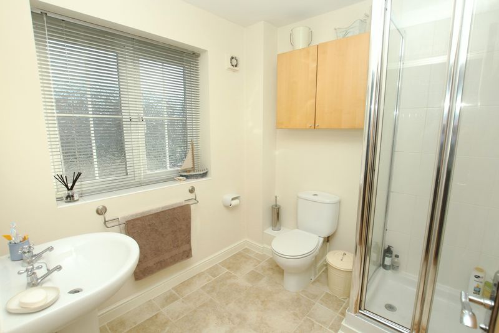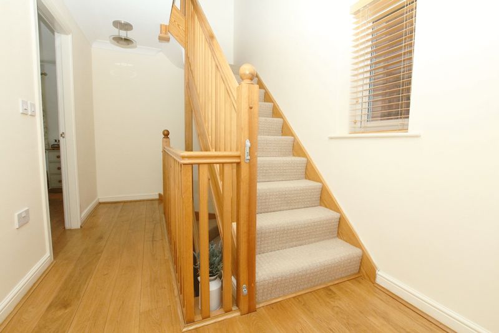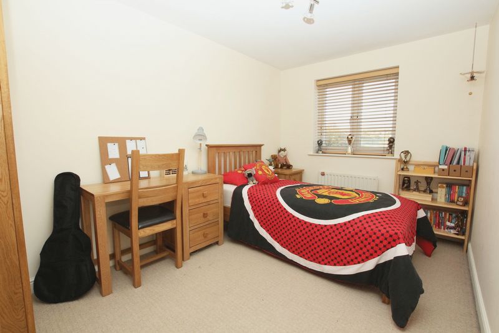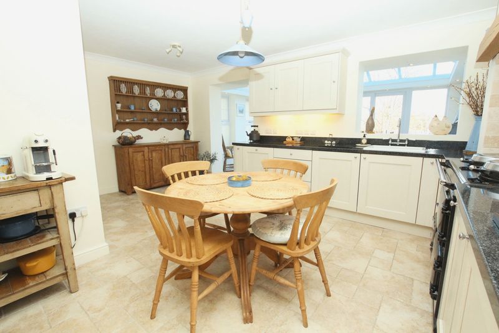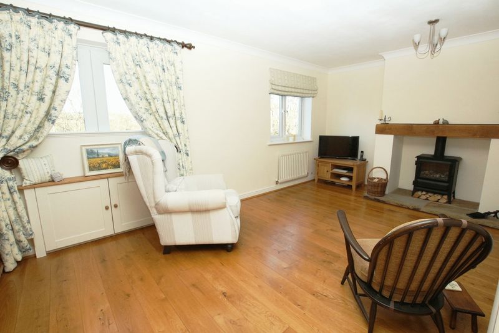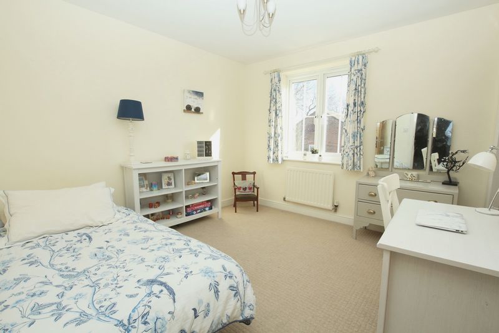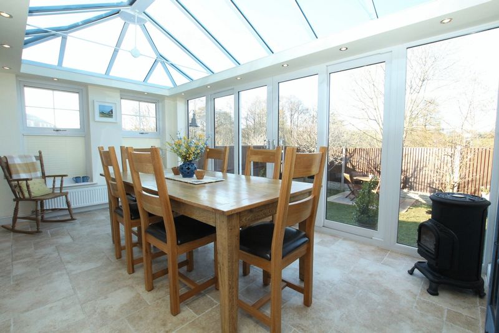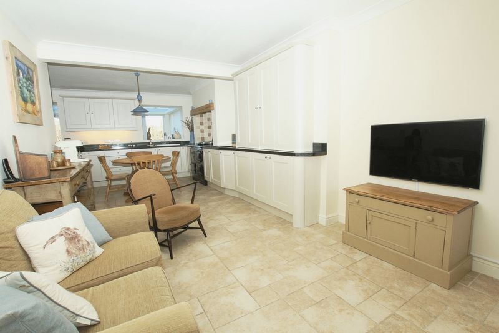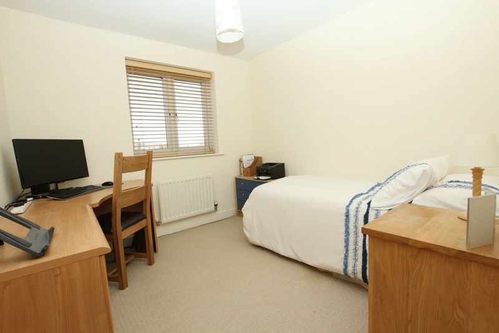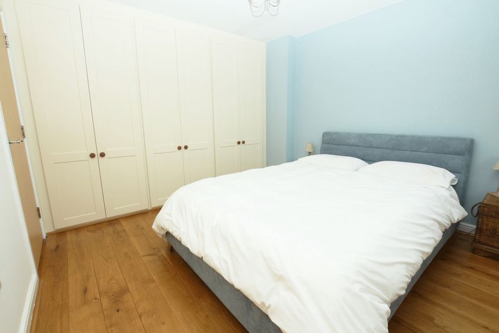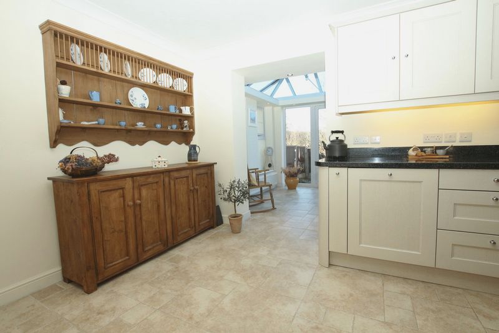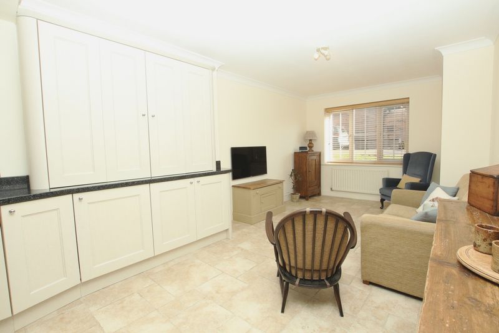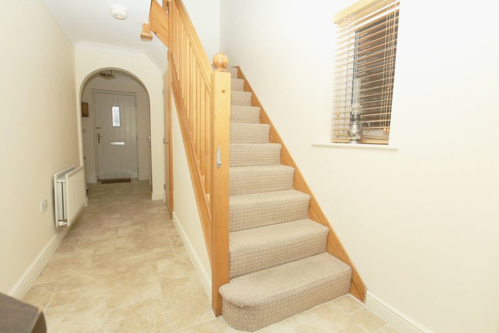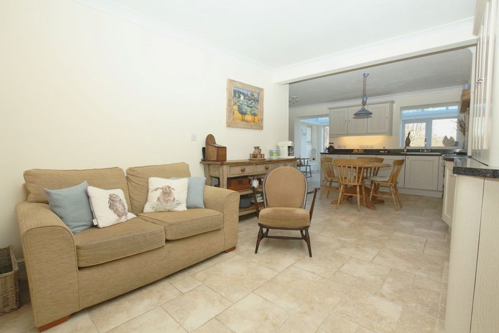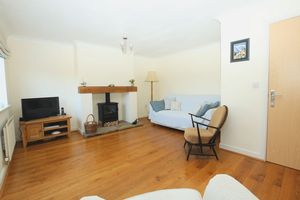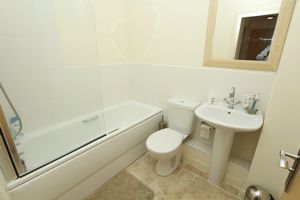Briarswood, Biddulph £235,000
Please enter your starting address in the form input below.
Please refresh the page if trying an alernate address.
4 Double Bedrooms. Exceptionally Well Presented Semi Detached Family Home With Garage, Off Road Parking & Fantastic Views. Ground Floor Has Superb Orangery To The Rear - Off The Large 'L' Shaped Through Dining Kitchen/Family Room. Entrance Hall & Ground Floor W.C. First Floor Boasts A Large 'L' Shaped Lounge With The Fantastic Views. Master Bedroom With En-Suite Shower Room. Second Floor Accommodates The Further Bedrooms With Bedroom Two Having A Dressing Room. Family Bathroom. Enclosed Landscaped Rear Garden With Easy Access Into The Orangery. Excellent None Estate Views Over The Wooded Area, Halls Road Playing Fields & Congleton Edge On The Horizon. Quiet Cul-De-Sac Location. Leasehold. Viewing Highly Recommended To Fully Appreciate This Beautiful Spacious Family Home.
ENTRANCE HALL
Modern composite door to the front elevation. Attractive tiled floor. Recess (ideal for cloaks). Panel radiator. Open spindle staircase allowing access to the first floor. Under stairs store cupboard with light and tiled floor. uPVC double glazed window to the side. Coving to the ceiling with ceiling light points. Door to ground floor W.C.
GROUND FLOOR W.C.
Low level w.c. Wash hand basin with hot and cold taps. Tiled splash back. Panel radiator. Tiled floor. Ceiling light point. uPVC double glazed window to the front elevation.
LARGE 'L' SHAPED THROUGH DINING KITCHEN/FAMILY ROOM
27' 6'' x 17' 8'' wide, narrowing to 10'4" in the family room (8.38m x 5.38m)
Excellent selection of bespoke fitted eye and base level units, base units having extensive high gloss work surfaces above with matching upstands. Various power points across the work surfaces and down lighting. (Shaws Classic) Belfast style sink unit with chrome coloured mixer tap. Ample space for large range style cooker with attractive timber mantel above and built in (SMEG) extractor fan/light. Built in (SMEG) dishwasher. Built in (SMEG) washer dryer. Built in fridge and freezer. Excellent selection of drawer and cupboard space, including pan drawers and corner carousel unit. Attractive tiled floor. Panel radiator. Television point. Tall modern radiator with thermostatic control. Large archway leading into the ORANGERY. Coving to the ceiling with ceiling light points. uPVC double glazed window to the front.
ORANGERY
16' 6'' x 9' 4'' approximately (5.03m x 2.84m)
Modern, clear glass pitched roof construction with attractive inset lighting towards the edges. Tiled flooring. Panel radiator. Low level power points. Easy access to the kitchen via a large archway. Two uPVC double glazed feature windows to the side elevation. uPVC double glazed, double opening sliding doors with side panel windows allowing access and views of the garden, towards the wooded area to the rear.
FIRST FLOOR - LANDING
Open spindle staircase allowing access to the ground floor and second floors. Quality oak flooring. uPVC double glazed window to the side elevation. Coving to the ceiling with ceiling light points. Panel radiator. Low level power points. Doors to principal rooms.
'L' SHAPED LOUNGE
17' 8'' x 13' 8'' narrowing to 9'4" (5.38m x 4.16m)
Stove effect electric fire set on an attractive stone hearth with oak mantel above. Low level power points and television point. Panel radiator. Coving to the ceiling with ceiling light point. Two uPVC double glazed windows allowing excellent views over woodland and partial views over towards the playing fields at Gillow Heath.
MASTER BEDROOM
11' 6'' minimum measurement to wardrobe fronts x 10' 4'' (3.50m x 3.15m)
Quality Oak flooring. Low level power points. Panel radiator. Built in wardrobes with various double opening doors, side hanging rails and built in storage shelving. Television point. Ceiling light point. Door allowing access to the en-suite. uPVC double glazed window to the front elevation.
EN-SUITE SHOWER ROOM
6' 10'' x 6' 10'' (2.08m x 2.08m)
Low level w.c. Pedestal wash hand basin with hot and cold taps plus tiled splash back. Glazed shower cubicle with wall mounted mixer shower and part tiled wall. Panel radiator. Tiled floor. Ceiling light point. Extractor fan. uPVC double glazed frosted window to the front elevation.
SECOND FLOOR - LANDING
Stairs allowing access to the first floor landing. Former cylinder cupboard housing the wall mounted modern (Valiant) boiler. Loft access point. Low level power points. Doors to principal rooms.
BEDROOM TWO
10' 4'' x 10' 4'' (3.15m x 3.15m)
Panel radiator. Low level power points. Centre ceiling light point. uPVC double glazed window to the front elevation. Door to a walk-in dressing room.
DRESSING ROOM
7' 0'' x 5' 0'' approximately (2.13m x 1.52m)
Panel radiator. Telephone point. Low level power point. Ceiling light point. uPVC double glazed window to the front elevation.
BEDROOM THREE
13' 2'' x 8' 4'' (4.01m x 2.54m)
Panel radiator. Low level power points. Centre ceiling light point. uPVC double glazed window allowing excellent views over the wooded area, towards Halls Road playing fields and Congleton Edge on the horizon.
BEDROOM FOUR
9' 8'' x 9' 0'' (2.94m x 2.74m)
Panel radiator. Low level power points. Centre ceiling light point. uPVC double glazed window to the rear allowing great views over the wooded area, Halls Road playing fields and Congleton Edge on the horizon.
FAMILY BATHROOM
6' 10'' x 5' 6'' (2.08m x 1.68m)
Three piece suite comprising of a low level w.c. Pedestal wash hand basin with chrome coloured mixer tap. Panel bath with chrome coloured mixer shower and separate chrome coloured hot and cold taps. Part tiled splash backs. Panel radiator. Extractor fan. Ceiling light point.
EXTERNALLY
The property is approached via a recently landscaped Indian Stone flagged pathway with steps leading down to the entrance to the property. Lawned garden with well kept gravel shrub borders. Lantern reception light. Flagged gated access down one side of the property towards the rear.
SINGLE GARAGE
Tarmacadam driveway allowing off road parking for 2 vehicles in tandem. Easy access to the garage. Brick built and pitched roof construction. Up-and-over door to the front elevation. (Nb. garage is located at the head of the cul-de-sac).
REAR ELEVATION
Flagged steps off the orangery allowing access to a mainly laid to lawn garden with further Indian Stone square patio towards the head of the garden. Flower and shrub borders. Timber fencing forms the boundaries. Excellent none estate views over towards the coppice wood and Halls Road playing fields on the horizon.
DIRECTIONS
From the main roundabout off Biddulph town centre proceed North along the by-pass. Proceed through the traffic lights and then turn 1st left onto Briarswood follow the road down to the quieter part of the estate where the property can be clearly identified via our Priory Property Services Board at the head of the cul-de-sac.
VIEWING
Is strictly by appointment via the selling agent.
LEASEHOLD DETAILS
Leasehold Property: Remainder Of A 999 Year Lease. Leasehold Fee/Ground Rent: £125.00 Per Annum. Service Charge £158.20 Per Annum. Please confirm all charges with your legal representative prior to purchase & exchange of contracts.
Click to enlarge
| Name | Location | Type | Distance |
|---|---|---|---|

Biddulph ST8 6BW





