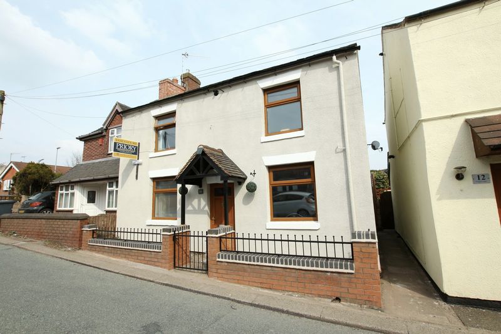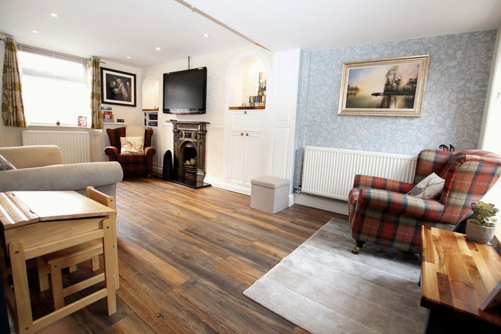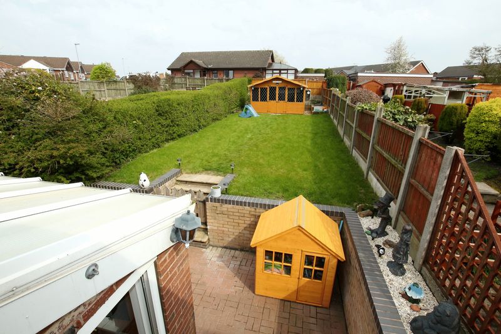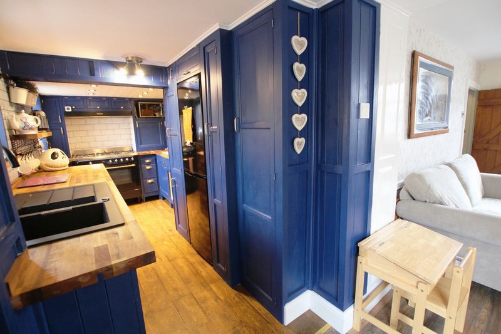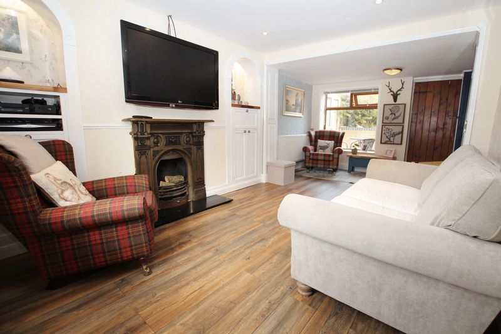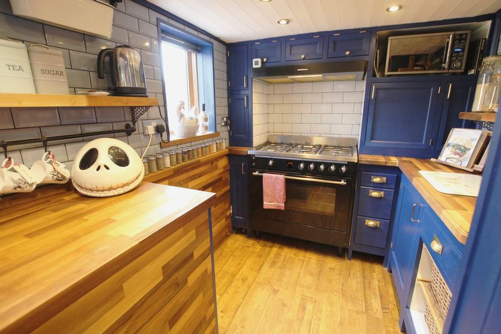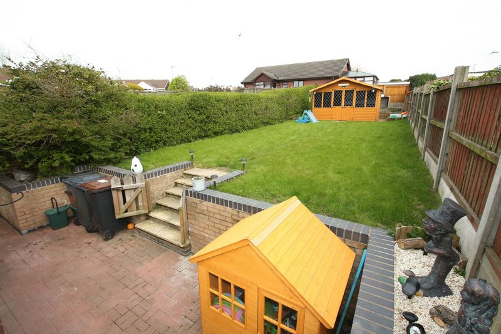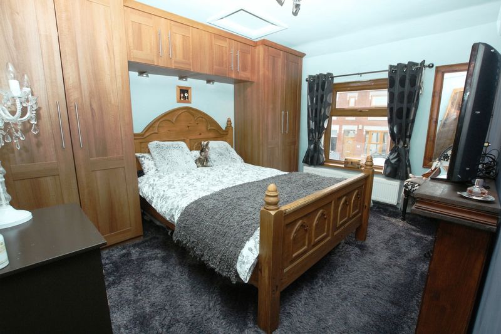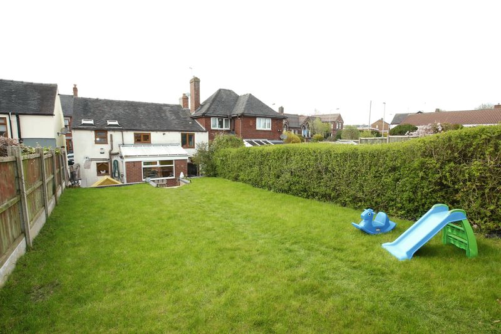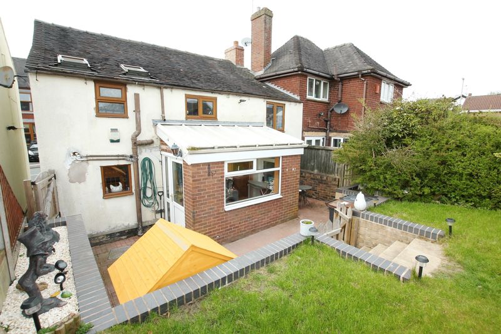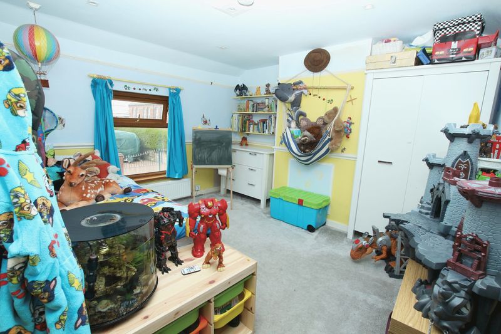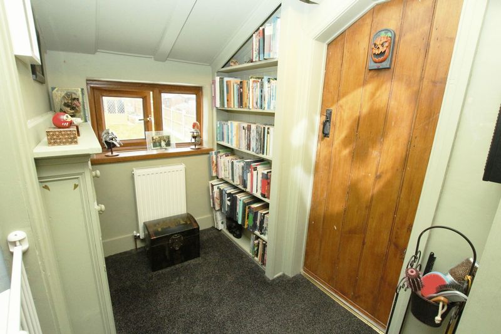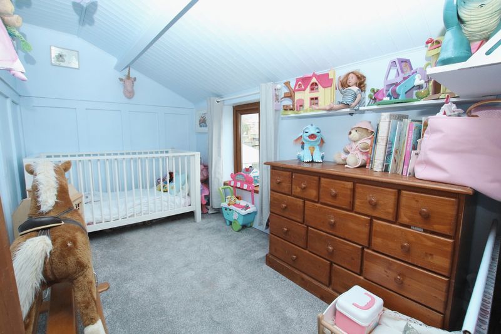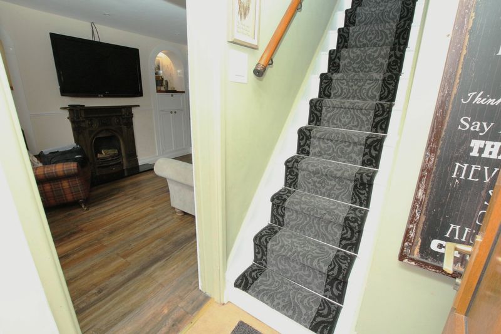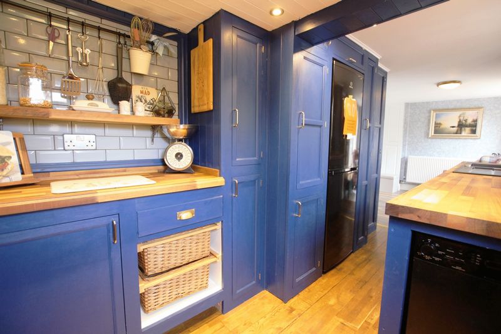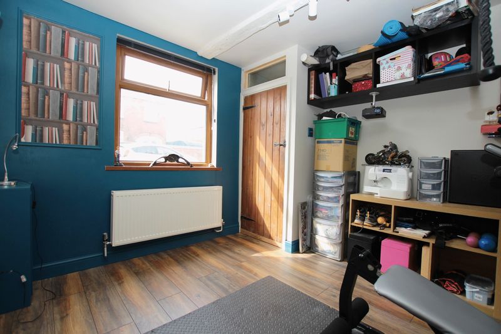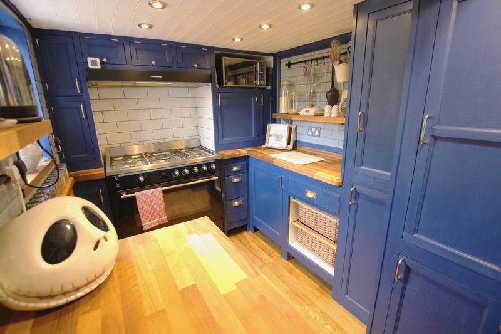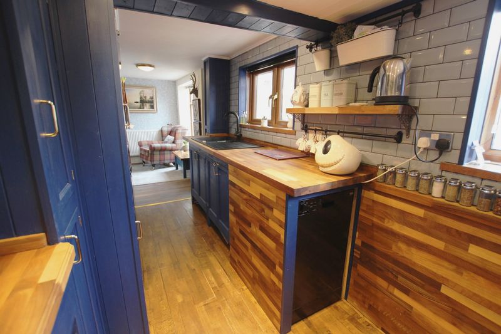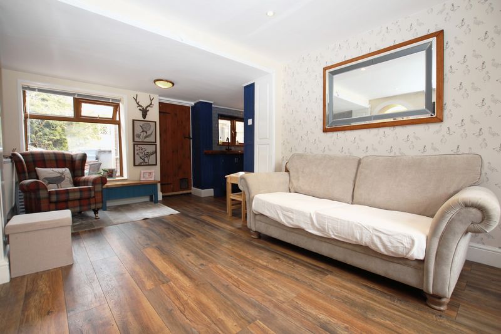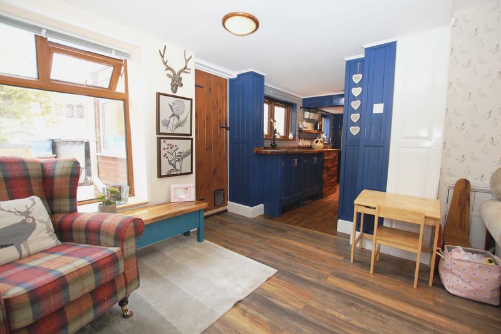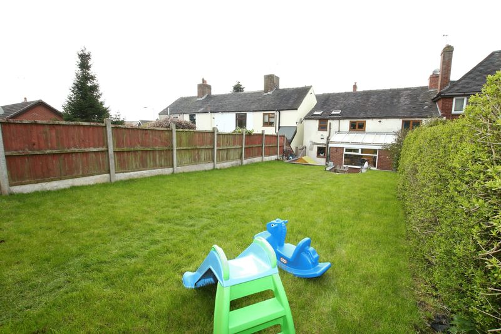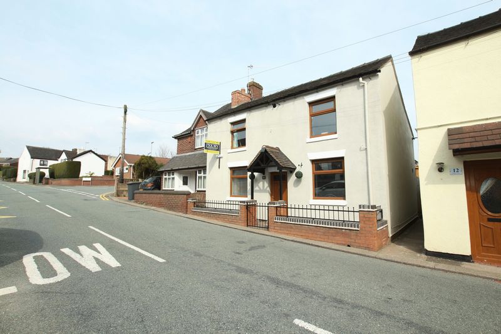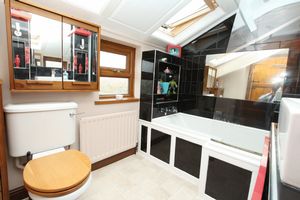Chapel Lane, Harriseahead £149,950
Please enter your starting address in the form input below.
Please refresh the page if trying an alernate address.
3 Bedrooms. Double Fronted, Semi Detached Home With Enclosed Landscaped Rear Garden. Property Briefly Comprises: Entrance Hall. Dining Room/Office. Open Plan Through Lounge & Kitchen With Lean-To Utility Room To The Rear. First Floor Family Bathroom With Three Piece Suite. Generous Lawned Garden & Patio With Summer House To The Rear Elevation. Viewing Highly Recommended.
ENTRANCE HALL
uPVC double glazed door to the front elevation allowing access. Stairs allowing access to the first floor with quality fitted carpet and feature stair rods. Doors allowing access to both the dining room and lounge.
DINING ROOM/OFFICE
11' 8'' x 9' 8'' (3.55m x 2.94m)
Quality timber effect laminate floor. Panel radiator. Low level power points. Ceiling light point. Wall light points. uPVC double glazed window towards the front elevation.
THROUGH LOUNGE
18' 8'' x 9' 4'' approximately (5.69m x 2.84m)
Attractive open fire surround and marble hearth. Quality timber effect laminate flooring. Two panel radiators. Quality built in storage cupboards with double opening doors, built in recess (ideal for sky, virgin broadband boxes etc). Feature archways to either side of the fireplace with inset lighting. Television and telephone point. Wall light points. uPVC double glazed window to the front. Door allowing access to the entrance hall. Easy access into the kitchen. Further uPVC double glazed window towards the rear.
KITCHEN
14' 0'' maximum into the units x 6' 2'' maximum (4.26m x 1.88m)
Excellent selection of bespoke fitted eye and base level units, base units having timber work surfaces above. Attractive part tiled walls with various power points over the work surfaces. Built in modern (Franke) one and half bowl sink unit with drainer and mixer tap. Ample space for slide-in range style (gas or electric) cooker. Circulator fan/light above. Ample space for slide-in fridge freezer. Good selection of drawer and cupboard space. Inset ceiling lights. Two uPVC double glazed windows to the side elevation.
UTILITY ROOM (To The Rear)
Plumbing and space for washing machine. Tiled floor. Power points. Sloped roof with uPVC double glazed windows to both the side and rear elevations. uPVC double glazed door to the side elevation allowing access to the patio.
FIRST FLOOR - LANDING
Stairs allowing access to the ground floor. Doors to principal rooms. Step down to a small study area with panel radiator and uPVC double glazed window allowing pleasant views of the rear garden and built in book shelving.
BEDROOM ONE
12' 0'' x 9' 6'' (3.65m x 2.89m)
Quality fitted modern wardrobes with various double opening doors and over-bed storage cupboards. Wall light and ceiling light points. Loft access point. Door to the over-stairs store cupboard. Panel radiator. uPVC double glazed window to the front elevation.
BEDROOM TWO
12' 0'' x 11' 0'' (3.65m x 3.35m)
Panel radiator. Low level power points. Telephone point. Recess (ideal for wardrobes). Ceiling light point. uPVC double glazed window towards the front elevation.
BEDROOM THREE
11' 2'' x 6' 6'' (3.40m x 1.98m)
Panel radiator. Low level power points. Part timber panelling to the walls and ceiling. Ceiling light point. Upvc double glazed window allowing pleasant views to the rear garden.
BATHROOM
8' 0'' x 6' 3'' (2.44m x 1.90m)
Three piece suite comprising of a low level w.c. Wash hand basin set in an attractive vanity unit with cupboard space below and fitted mirror above. Shower bath with chrome coloured mixer tap and chrome coloured mixer shower over the bath. Part tiled walls. Panel radiator. Two timber double glazed sky-light windows to the rear elevation.
EXTERNALLY
The property is approached via a modern low level brick wall with feature railings above. Gated access to a canopied entrance with reception lighting. Shared pathway down one side of the property to secure gated access to the rear.
REAR ELEVATION
The rear has a good size flagged patio surrounding the lean-to utility room. Stepped gated access to a long lawned garden set behind attractive brick walling. Timber fencing and established hedgerows form the boundaries. Towards the head of the garden there is raised beds and large timber summer house towards the head of the garden (Nb. vendors inform us that the summer house is included in the sale) and has power and light.
DIRECTIONS
From the main roundabout off Biddulph town centre proceed South along the by-pass towards Knypersley traffic lights. Turn right onto Newpool Road, over the bridge towards the ‘T’ junction at the top. At the ‘T’ junction turn left onto Towerhill Road. Continue along this road which in turn becomes Brook Street and Long Lane. At the junction (at the end) turn left onto Chapel Lane. The property can be located on the left hand side via our Priory Property Services board.
VIEWING
Is strictly by appointment via the selling agent.
| Name | Location | Type | Distance |
|---|---|---|---|
Harriseahead ST7 4JJ





