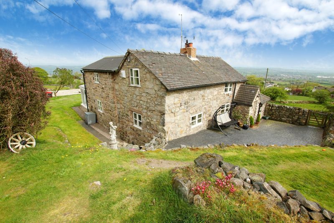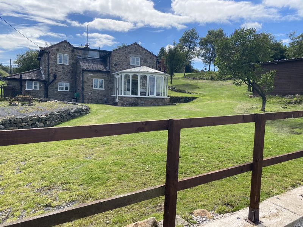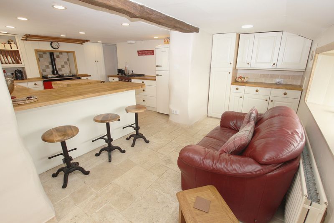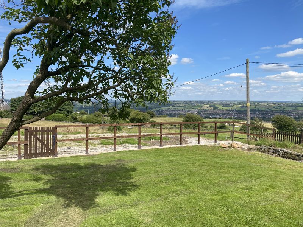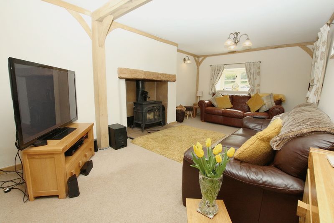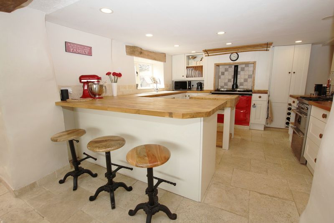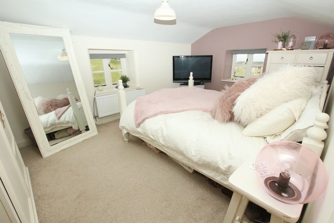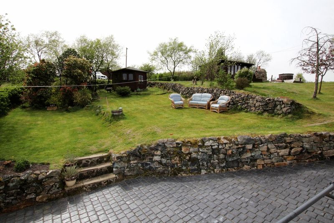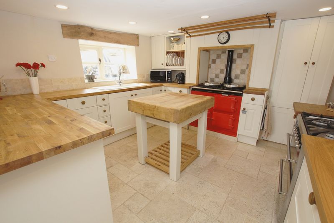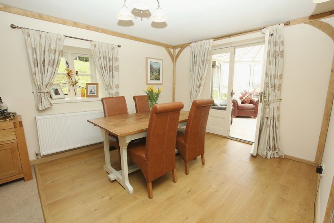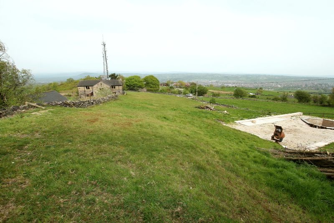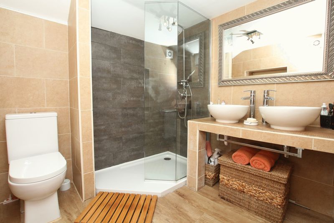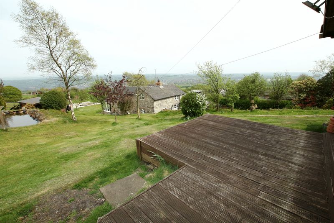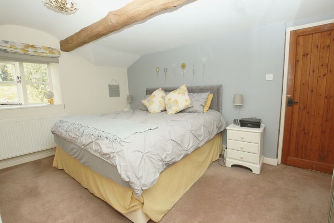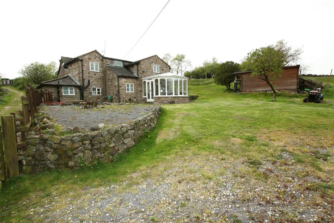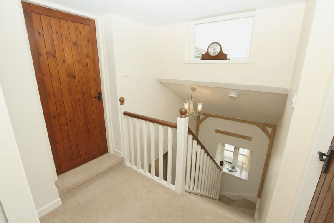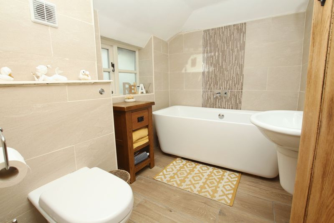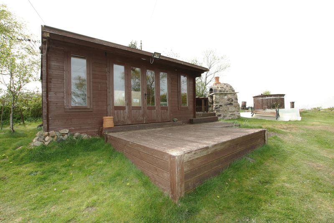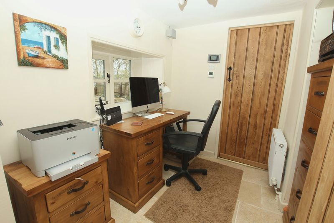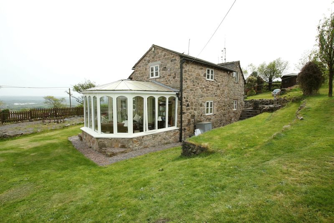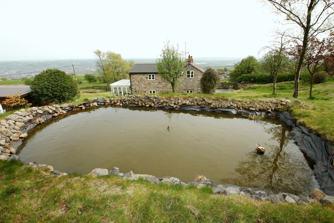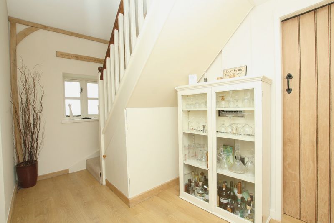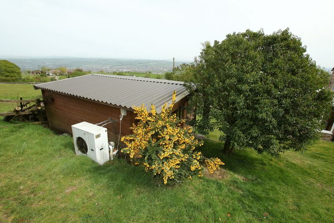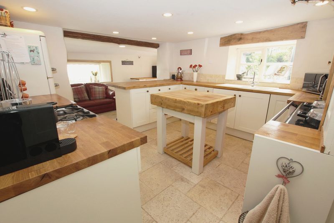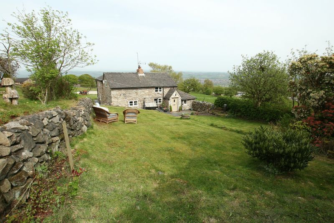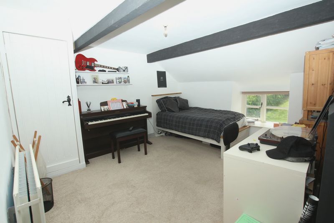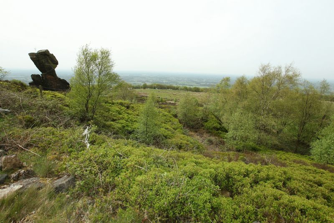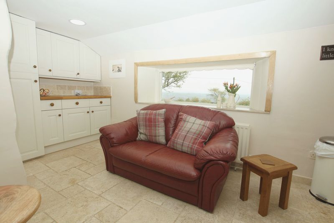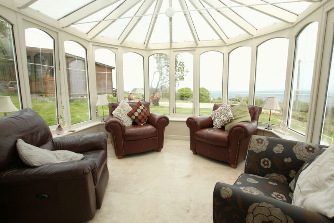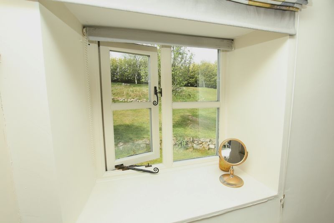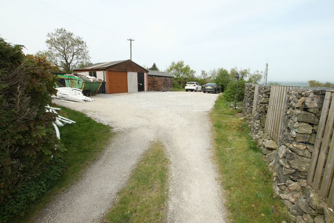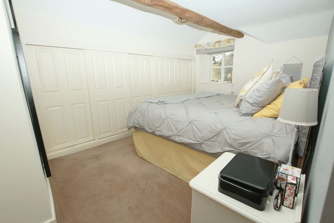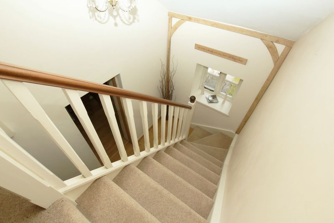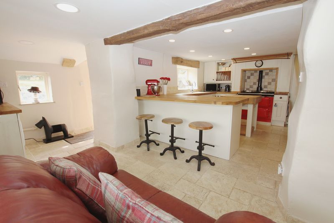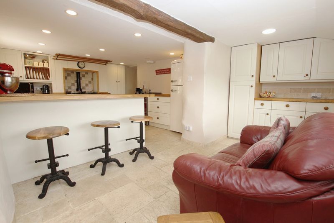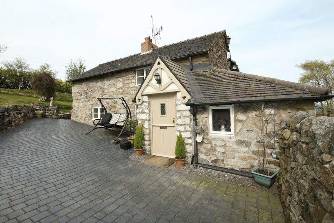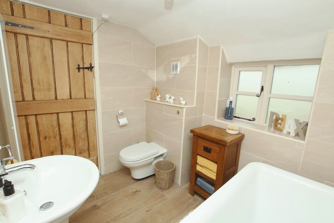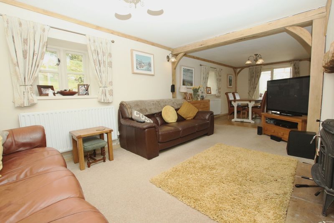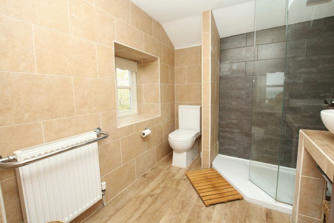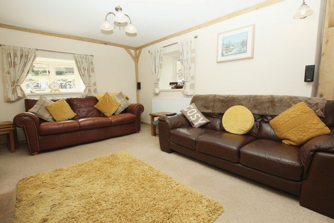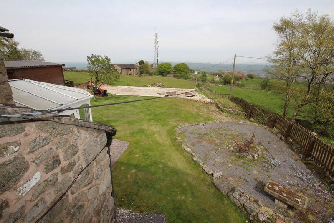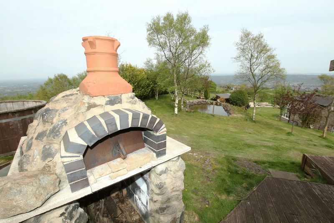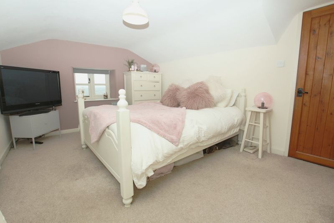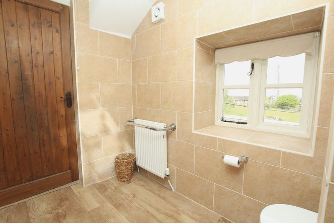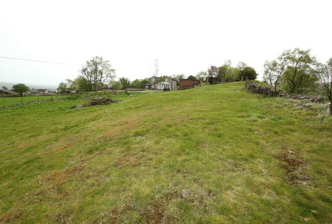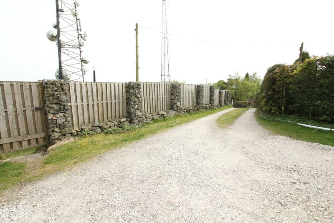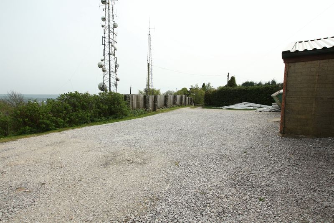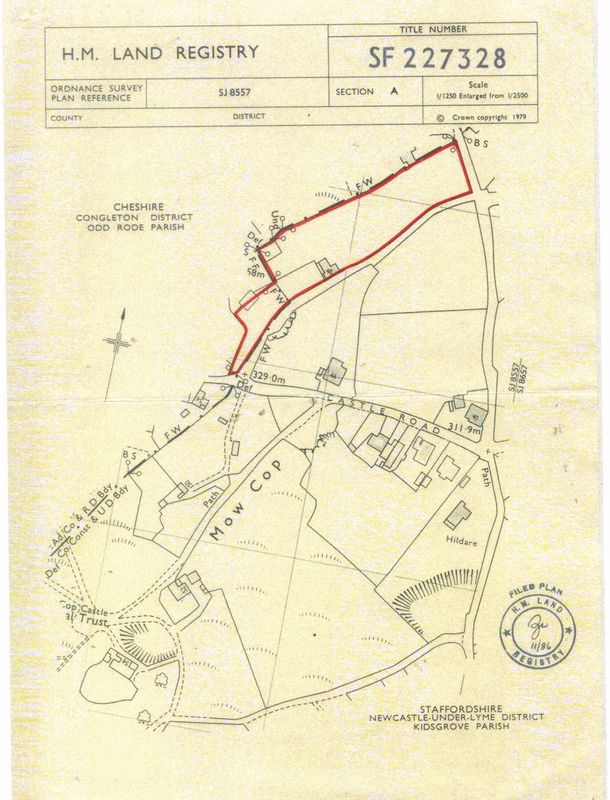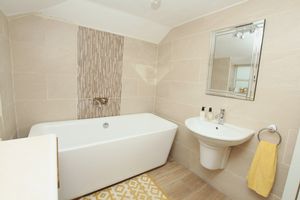Castle Road, Mow Cop £495,000
Please enter your starting address in the form input below.
Please refresh the page if trying an alernate address.
3 Bedrooms. **Reduced To Sell** Stunning 'Cobble Stone Cottage' Is Well Positioned, Within Attractive Established Gardens of Approx 2 Acres And Boasts Breathtaking Views Over Open Countryside, The Cheshire Plain & Staffordshire Moorlands.
ENTRANCE AREA
Stable gate style hardwood door to the front elevation allowing access leading onto an attractive stone tiled floor. Handbuilt, double opening timber cupboard allowing access to a cloaks recess. Timber single glazed window to the front elevation. Ceiling light points.
L' SHAPED DINING KITCHEN
20' 3'' max into the recess x 19' 2'' at its widest point, narr to 12' both max & into units (6.17m x 5.84m)
Excellent selection of quality fitted eye and base level units, base units having extensive real wood work surfaces above, extending out into a large food preparation/breakfast bar area. Excellent selection of drawer and cupboard space. Modern built in one and half bowl sink unit with drainer and mixer tap. Space for slide-in gas/electric cooker, currently an electric (SMEG) stainless steel oven with four ring gas hob with double gas oven below. (Nb. vendor informs us that this is to be included in the sale). Extractor fan and ceiling light above. Impressive (AGA) oven (powered by gas - gas mains to the property).
KITCHEN CONTINUED.....
Ample space for free-standing fridge or freezer. Selection of over work surface and low level power points. Larder cupboard. Built in wine rack. Attractive stone tiled flooring that continues into the dining area of the kitchen and utility area. Handmade, quality timber double glazed windows to both the front and side elevations, side having a hand built timber double glazed window allowing panoramic views of the Biddulph Valley and over towards Staffordshire on the horizon.
UTILITY AREA
Base units with real wood work surfaces above. Various power sockets. Plumbing and space for washing machine. Space for dryer. Double panel radiator. Inset ceiling lights.
INNER HALLWAY
Timber effect laminate flooring. Open staircase allowing access to the galleried landing. Panel radiator. Low level power point. Inset ceiling lights. Timber double glazed window towards the rear elevation allowing fantastic views over the land, down towards Biddulph and Staffordshire Moorlands on the horizon. Hardwood doors allowing access to principal rooms. Archway leading into the kitchen.
OFFICE
Stone tiled flooring. Panel radiator. Recess (ideal for drawer set). Low level power points. Ceiling light point. Timber double glazed window allowing excellent views to the rear. Further oak door allowing access into the ground floor bathroom.
GROUND FLOOR BATHROOM
7' 8'' x 6' 0'' (2.34m x 1.83m)
Attractive tiled floor with under floor heating. Modern three piece white suite comprising of a low level w.c. with concealed cistern. Wash hand basin with half pedestal and chrome coloured mixer tap. Free standing bath with chrome coloured mixer tap. Quality modern tiled walls. Modern tall radiator. Extractor fan. Ceiling light point. Timber double glazed frosted window towards the rear elevation.
THROUGH LOUNGE DINER
Through Lounge
27' 8'' x 11' 0'', narrowing to 10'2" (8.43m x 3.35m)
Impressive multi-fuel burner set in an attractive fire recess with timber mantel above and attractive stone tiled hearth with matching inset. Two panel radiators. Various low level power points and television point. Both wall and ceiling light points. Attractive exposed oak beams to the ceiling. Carpet to the lounge area. Quality timber effect laminate floor in the dining area. Handmade timber quality double glazed windows to both the front and side elevations (two on the side). Timber double glazed, double opening french doors allowing access and views into the conservatory.
CONSERVATORY
Stone base and pitched roof construction. Quality timber double glazed windows to both the side and rear elevations, allowing fantastic panoramic views. Low level power points. Attractive tiled floor. Double opening French doors allowing access to the side.
GALLERIED LANDING
Open spindle staircase allowing access to the ground floor. Quality timber doors to principal rooms. Timber double glazed feature window towards the rear elevation. Low level power points. Ceiling light point.
BEDROOM ONE
13' 8'' x 9' 0'' minimum measurement to wardrobe fronts (4.16m x 2.74m)
Quality selection of built in wardrobes with sliding fronts. Panel radiator. Ceiling light point. Timber double glazed window towards the side elevation.
BEDROOM TWO
15' 2'' x 10' 2'' (4.62m x 3.10m)
Panel radiator. Low level power points. Television point. Centre ceiling light point. Timber double glazed windows to both the side and rear elevations allowing fantastic views.
BEDROOM THREE
12' 4'' x 12' 0'' (3.76m x 3.65m)
Cupboard housing the (MAIN) gas combination central heating boiler. Low level power points. Panel radiator. Television point. Centre ceiling light point. Timber double glazed window towards the front elevation.
FIRST FLOOR SHOWER ROOM
7' 8'' x 6' 10'' (2.34m x 2.08m)
Modern white suite comprising of a low level w.c. His and Hers round bowl sink units with matching chrome coloured mixer taps set in an attractive vanity unit with storage space and towel rail below. Quality tiled walls. Centre ceiling light point. Large shower area with tiled walls, glazed shower screen, chrome coloured mixer shower and rain shower head above. Extractor fan.
EXTERNALLY
The property is approached via a long gravel and grassed gated lane with established conifer trees to one side. Timber and stone gabions to the other. Driveway leads to an extensive, hardcore, multiply parking driveway. Additional hard standing for caravan/boat etc. (if required). Easy access to the large pre-fabricated garage. Driveway provides extensive off road and fantastic views over towards Biddulph, Staffordshire and The Staffordshire Moorlands.
GARAGE
16' 5'' wide x 15' 10'' (5.00m x 4.82m)
Pre-fabricated construction with pitched roof. Up-and-over door to the front elevation plus single door to the front. (Nb. could easily be modified if a double garage was required). Power and light. Windows to the sides.
SIDE OF GARAGE (Large Timber Storage Shed)
19' 10'' x 8' 0'' approxiamtely (6.04m x 2.44m)
To one side of the garage there is a large timber storage shed with pitched roof and reception lighting. Double opening doors to the front. Power and light.
SIDE ELEVATION
From the parking area there is pedestrian access, down towards the property and side gardens.
GARDENS (TIMBER LOG CABIN/OFFICE OR GAMES ROOM ETC.).
17' 4'' x 12' 6'' (5.28m x 3.81m)
The higher portion of the garden (leading onto the side) houses a large timber log cabin/office/games room etc. Power and light. Small bar area with inset lighting. Timber double glazed by-folding doors to the front elevation allowing fantastic panoramic views with side panel windows. Timber effect laminate floor.
LARGE TIMBER DECKED AREA/BARBECUE & GARDENS.
Fantastic views of the cottage and panoramic views surrounding, over to the Cheshire Plain. Timber decked area steps up to the side of the property with large barbecue area with stone built barbecue, again with excellent views over towards the property and far reaching views over the Cheshire Plain. Extensive gardens to the side with feature central fish pool and again enjoying the views. Selection of trees and large laurel hedge to one side.
GARDEN & COTTAGE TO THE FRONT ELEVATION
Mainly laid to lawn with an attractive selection of flower and shrub borders and dry stone walling. Established hedgerows form the boundaries. Towards the head of the garden there is a large log cabin style timber summer house with two windows and double opening doors to the front elevation. Step down to the front of the property with cobble effect patio area, allowing easy pedestrian access to the property with lantern reception light and gated access to the lane to one side. Drystone walling, flagged and graveled pathway down one side of the property to the rear. External power sockets to front, side and rear gardens.
REAR GARDEN & LOG CABIN/CINEMA ROOM
15' 10'' x 15' 8'' wide approximately (Log Cabin) (4.82m x 4.77m)
Good size lawned area that surrounds the conservatory and rear of the property. Raised gravel garden area set behind attractive stone walling with fantastic views of the paddock and open countryside. Large quality log cabin with pitched roof (currently used as a cinema room) with windows to the front, double opening French doors, power and light.
REAR GARDEN
Large stable gate to one side allowing access from the old lane. Large hardcore area allowing access to the PADDOCK to the rear, edged in established drystone walling. Fantastic views over both Staffordshire and Cheshire.
VIEWING
Is strictly by appointment via the selling agent.
Click to enlarge
| Name | Location | Type | Distance |
|---|---|---|---|

Mow Cop ST7 3PG





