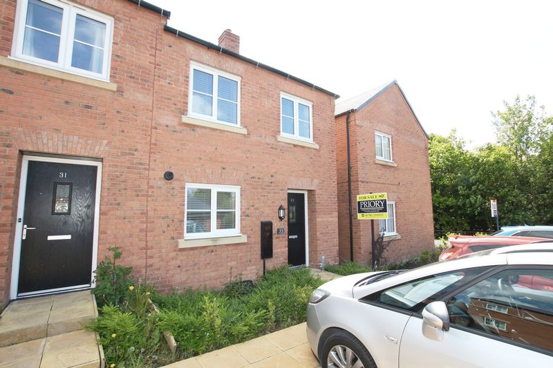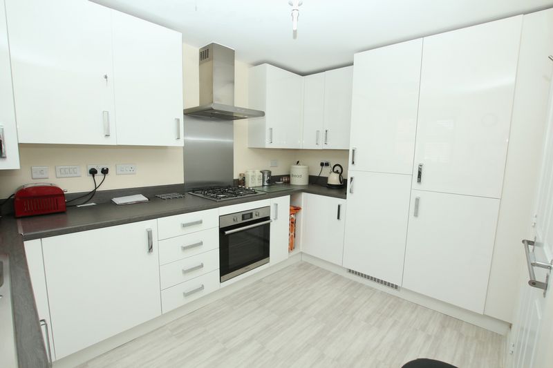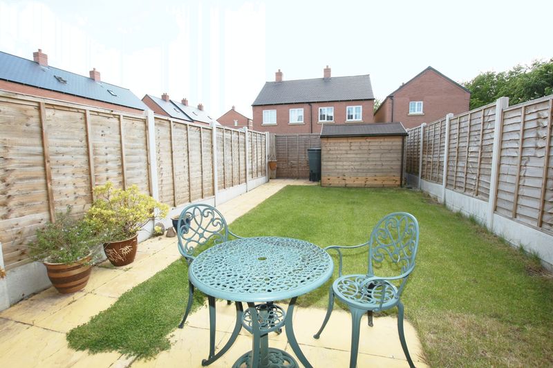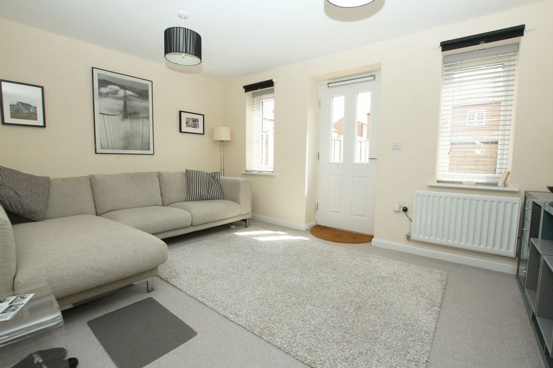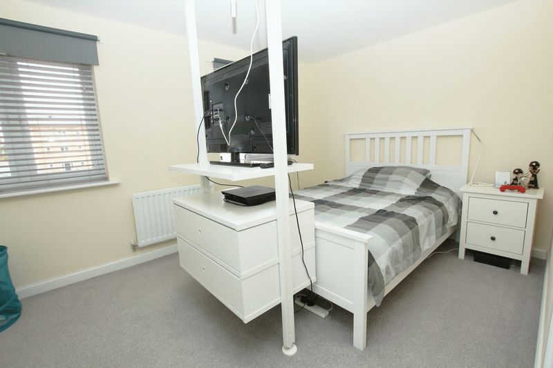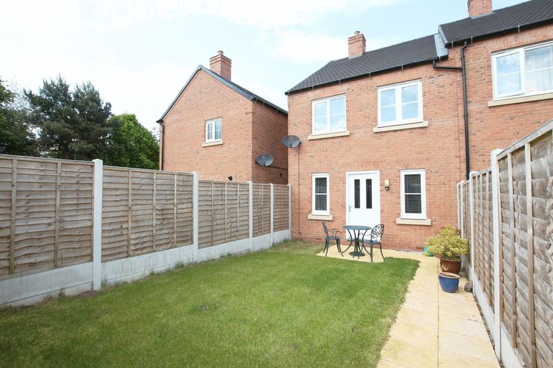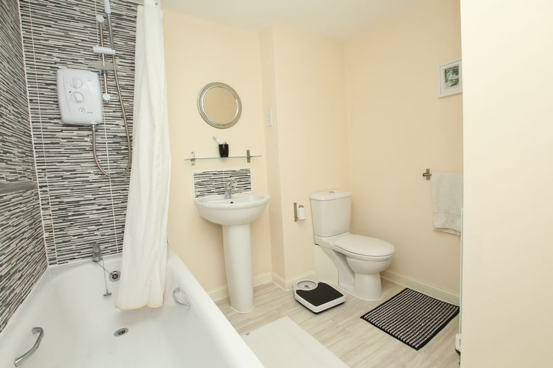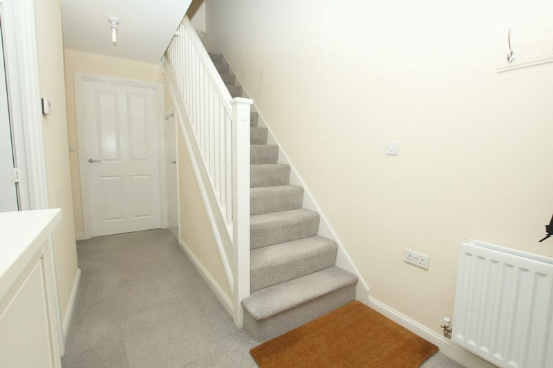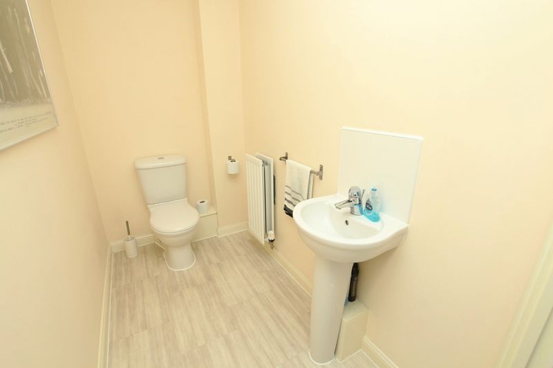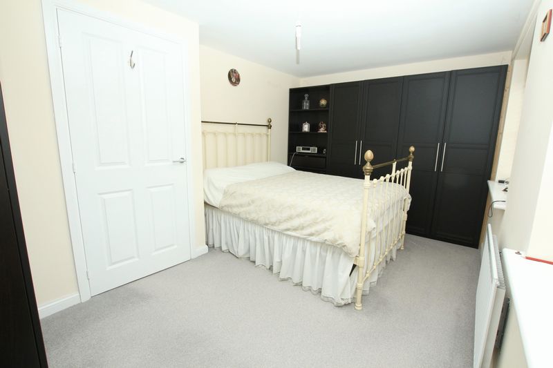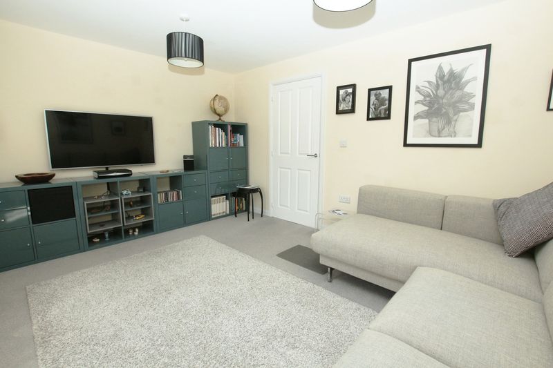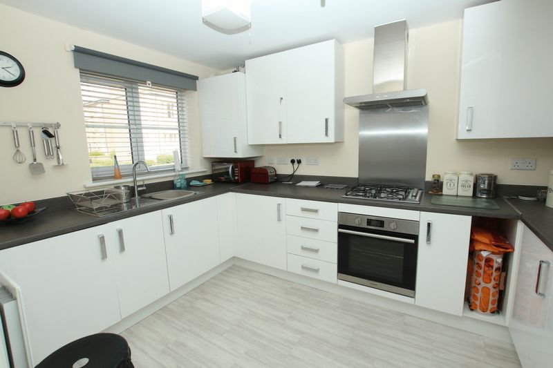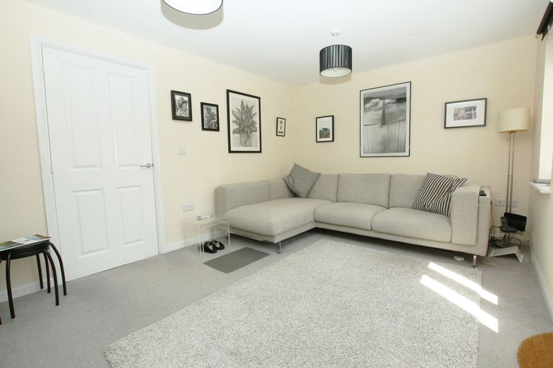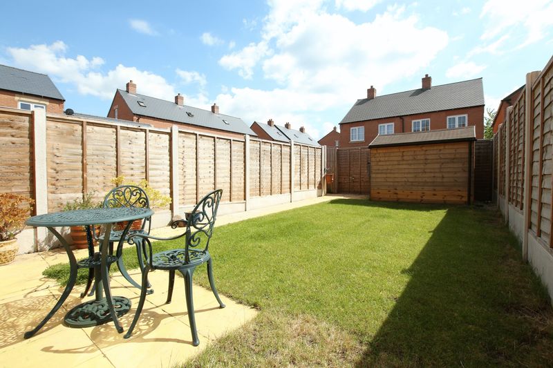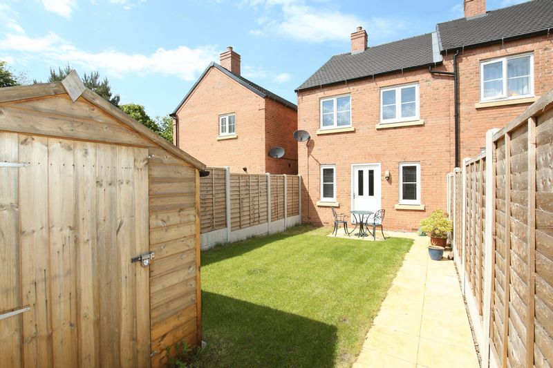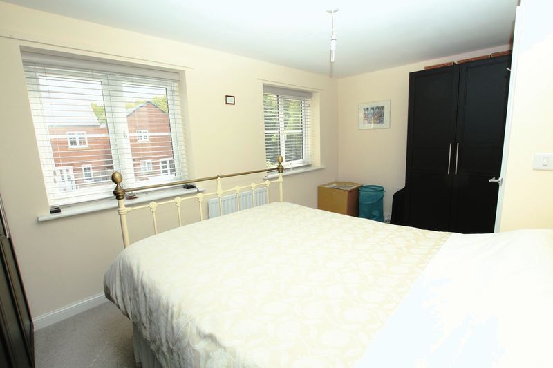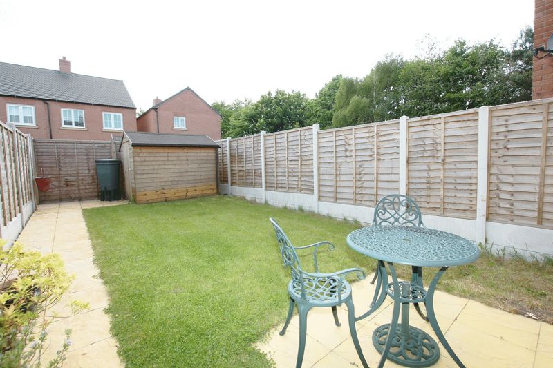Zurich Avenue, Biddulph Shared Ownership £75,000
Please enter your starting address in the form input below.
Please refresh the page if trying an alernate address.
2 Bedrooms. Smart Semi Detached Home With Modern Interior & Fantastic Condition Throughout, Including Fitted Carpets. Entrance Hall. Modern Fitted Kitchen With Built In Appliances. Light & Spacious Lounge Diner With Access To The Rear Landscaped Garden. Ground Floor W.C. & First Floor Family Bathroom. 2 Generous Bedrooms. Enclosed Landscaped Rear Garden. Allocated Parking. Viewing Highly Recommended. A 50% Share Is Being Offered For Sale As Part Of The Shared Ownership Scheme & Local Occupancy Criteria Apply. Please Call Our Office For Further Details & To Book Your Viewing.
ENTRANCE HALL
Panel radiator. Open spindle staircase allowing access to the first floor landing. Quality composite double glazed door to the front elevation. Ceiling light point. Doors to principal rooms. Further door to the under stairs store cupboard. Door to the ground floor cloakroom.
KITCHEN
11' 6'' x 8' 2'' (3.50m x 2.49m)
Excellent selection of modern fitted, high gloss eye and base level units, base units having modern work surfaces above with attractive matching splash backs. Various power points over the work surfaces. Built in stainless steel (Hotpoint) four ring gas hob with stainless steel splash back and stainless steel circulator fan/light above. Built in (Hotpoint) electric oven below. Stainless steel effect (Leisure) sink unit with drainer and mixer tap. Built in (Indesit) washing machine. Good selection of drawer and cupboard space. Built in fridge and freezer. Attractive vinyl floor. Panel radiator. One eye unit houses the wall mounted (Potterton Pro-Max) gas combination central heating boiler. Circulator fan and ceiling light point. uPVC double glazed window to the front elevation.
GROUND FLOOR CLOAKROOM/W.C.
7' 6'' x 4' 0'' (2.28m x 1.22m)
Low level w.c. Pedestal wash hand basin with chrome coloured mixer tap and tiled splash back. Panel radiator. Vinyl floor. Ceiling light point. Extractor fan.
LOUNGE DINER
14' 6'' x 10' 6'' (4.42m x 3.20m)
Television point. Panel radiator. Low level power points. Two ceiling light points. Two uPVC double glazed windows to the rear allowing views over the enclosed landscaped garden.. Double glazed composite door allowing access and views to the rear garden.
FIRST FLOOR - LANDING
Stairs allowing access to the ground floor. Loft access point. Doors to principal rooms. Further door to a storage cupboard with slatted shelf.
BEDROOM ONE ('L' SHAPED)
14' 6'' maximum into the recess x 9' 0'' (4.42m x 2.74m)
Recess (ideal for wardrobes). Panel radiator. Low level power points. Ceiling light point. Two uPVC double glazed windows to the front elevation allowing partial views to the wooded area to one side.
BEDROOM TWO ('L' SHAPED)
14' 6'' x 9' 2'' (4.42m x 2.79m)
Built in wardrobes to one wall with display shelving. Panel radiator. Low level power points. Ceiling light point. Two uPVC double glazed windows to the rear elevation.
FAMILY BATHROOM ('L' SHAPED)
7' 10'' x 7' 10'' (2.39m x 2.39m)
Three piece modern suite comprising of a low level w.c. Pedestal wash hand basin with chrome coloured mixer tap and tiled splash back. Shaving point. Panel bath with chrome coloured hot and cold taps, fitted electric (Triton) shower with shower rail and curtain. Tiled splash backs. Panel radiator.
EXTERNALLY
The property is approached via a flagged pathway with shrub borders to either side.
REAR ELEVATION
The rear has a small flagged patio and neat lawned garden. Timber fencing forms the boundaries. Flagged pathway down one side allows easy pedestrian access to the head of the garden, where there is hard standing for timber shed. Pedestrian bin access down one side.
DIRECTIONS
From the main roundabout off ‘Biddulph’ town centre proceed North along the by-pass through the traffic lights. At the roundabout turn right and then left onto Thames Drive. Turning first left onto Pennine Way, continue along towards the top and turn left onto Zurich Avenue, the 'Bovis Homes' site, to where the property can be clearly identified via our 'Priory Property Services Board'.
VIEWING
Is strictly by appointment via the selling agent.
TOTAL MONTHLY RENT
Total Monthly Rent (Including Buildings Insurance, Service Charge & Estate Management Fees) - £187.77 - which is payable on top of your mortgage each month. RENT: £154.70. SERVICE CHARGE: £8.93. BUILDINGS INSURANCE £2.73. ESTATE MANAGEMENT CHARGE £21.41. Please Note: If a 75% share was purchased, the total monthly rent charge would be amended accordingly.
OPEN MARKET VALUE
The 'Open Market' value of this property is £150,000
50% OR 75% SHARED OWNERSHIP
The 50% share price is £75,000. There is an option to purchase 75% share immediately at £112,500.
LEASEHOLD
This property is 'Leasehold' remainder of a (99 year lease).
LOCAL OCCUPANCY ELIGIBILITY CRITERIA
These properties can only be sold to buyers who comply to Staffordshire Moorlands Local Occupancy Eligibility Criteria. If You Have Any Questions About Eligibility Please Call The Office To Have An Informal Chat With A Member Of Our Team.
ALLOCATED PARKING
Immediately outside of the property
| Name | Location | Type | Distance |
|---|---|---|---|
Biddulph ST8 7FA





