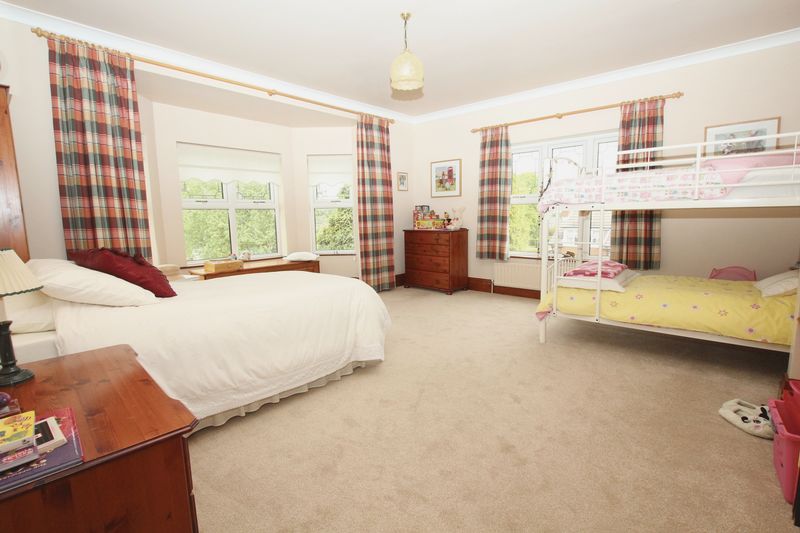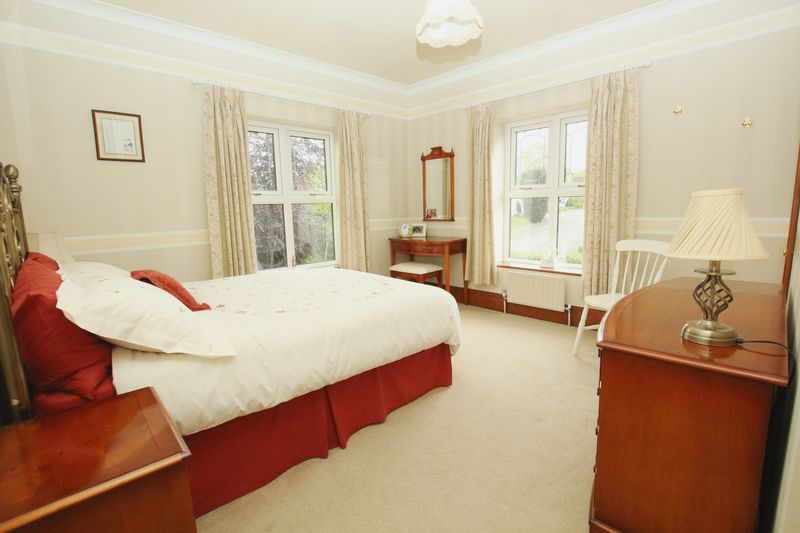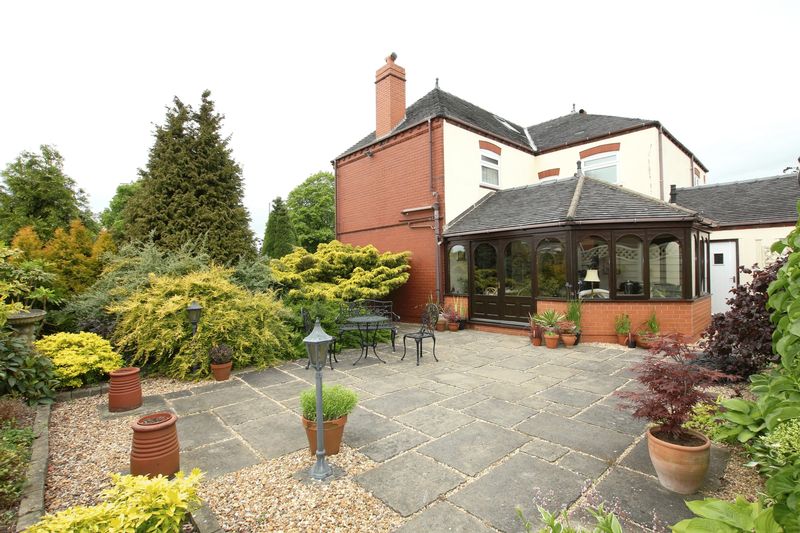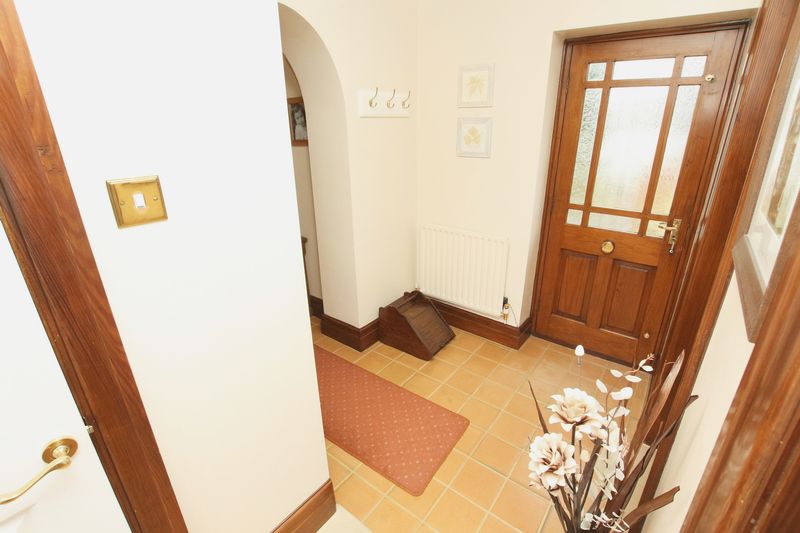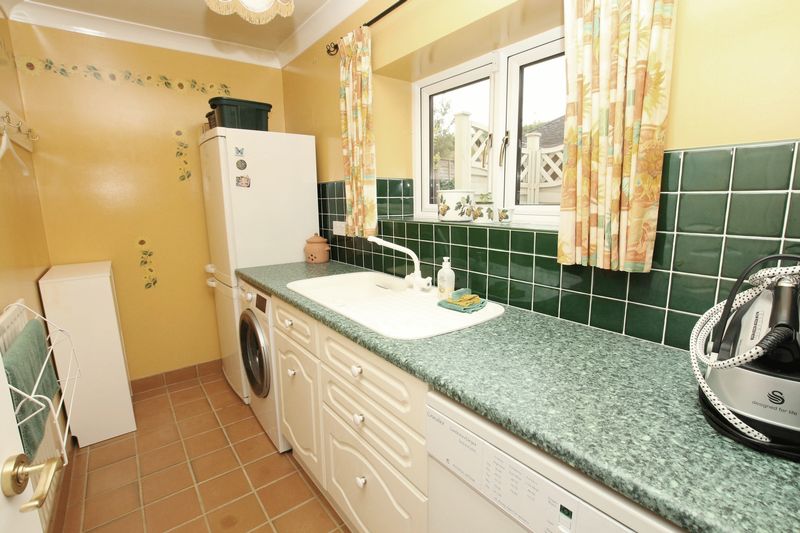Congleton Road, Biddulph £425,000
Please enter your starting address in the form input below.
Please refresh the page if trying an alernate address.
4 Bedrooms. Priory Property Services Are Proud To Bring To The Market This Fabulous Double Fronted Detached Family Home Built By The 'Wells Family Circa 1933'. This Family Home Has Immense Charm & Character With Some Fine Period Features Dating Back To The 1930's. The Front Incorporates An Historical 'Water Trough', Believed To Have Originated From The James Bateman Estate. Standing In Attractive Landscaped Gardens To The Front, Side & Rear With Mature Shrubs & Trees & Views Over Towards Mow Cop . The Property Is Within A Short Walk Of Reputable Schools & Leisure Amenities, Two Miles To Congleton Railway Station, Shopping Facilities Can Be Found Locally In Biddulph & Congleton, Plus Local Pubs & Taverns.
Well Balanced Versatile Accommodation Throughout Comprises: Reception Hall With Original Wide, 1930's Turn Flight Staircase To The First Floor Galleried Landing. Bay Fronted Lounge & Dining Room. Inner Hallway/Reception Hall To The Rear. Walk-In Cloaks Cupboard. Ground Floor Cloakroom/W.C. & Utility Room. Study/Bedroom Four. Bespoke French Oak Dining Kitchen With Built In Appliances. Family Room/Conservatory With Tiled Roof. First Floor Galleried Landing, Bay Fronted Master Bedroom Off With En-Suite Shower/Dressing Room. Family Bathroom. Landscaped Gardens To Front, Side & Rear With Mature Shrubs & Trees. The Ground Floor Accommodation Is Easily Adaptable, Should You Require A 'Granny Annex'. No Chain! Viewing Highly Recommended.
RECEPTION HALL
16' 8'' x 9' 10'' (5.08m x 2.99m)
Original wide 1930's turn flight grand staircase allowing access to the first floor galleried landing. Panel radiator. Low level power points. Both wall and ceiling light points. Useful under stairs recess with timber leaded window allowing borrowed light from the family room/conservatory. Doors to principal rooms. Original leaded door and window surround to the front elevation. Attractive picture rail.
BAY FRONTED LOUNGE
18' 10'' maximum into the bay x 15' 8'' minimum measurement excluding the bay (5.74m x 4.77m)
Living Flame gas fire set in an attractive bespoke fire surround with decorative tiled inset and hearth. Matching mirror above. Various low level power points. Both wall and ceiling light points. Period style coving to the ceiling. Two cast column radiators with brass tap fittings. Two attractive walk-in bay windows one with seating, both having uPVC double glazing, front allowing pleasant views up towards Mow Cop on the horizon.
BAY FRONTED DINING ROOM
18' 10'' x 15' 8'' (5.74m x 4.77m)
Attractive, quality timber fire surround with marble inset and hearth and Living Flame gas fire. Two panel radiators. Various low level power points. Both wall and ceiling light points. Period style coving to the ceiling with centre ceiling light point. Timber double opening French Doors allowing access and views into the conservatory/family room. Attractive walk-in bay window with seating, uPVC double glazed windows allowing pleasant views up towards Mow Cop on the horizon.
INNER HALLWAY/RECEPTION HALL TO THE REAR
Attractive tiled floor. Coving to the ceiling with wall light points and ceiling light point. Various low level power points. Panel radiator. Doors to principal rooms. Stone step up to a further tiled area with quality double glazed door allowing access to the rear garden. Further doors allowing access to a walk-in cloaks cupboard. Loft access point. Timber double glazed door to the side elevation.
WALK-IN CLOAKS CUPBOARD
With built in shelving. Ceiling light point. Tiled floor. Houses the BRAND NEW wall mounted (Glow-Worm) gas central heating boiler.
GROUND FLOOR CLOAKROOM/W.C.
High level w.c. Wash hand basin set in an attractive vanity unit. Quality half tiled Victorian style walls. Tiled floor. Panel radiator. Ceiling light point. Extractor fan.
UTILITY ROOM
9' 10'' x 4' 10'' (2.99m x 1.47m)
Base unit with work surface above and tiled splash backs. (Leisure) sink unit with drainer and mixer tap. Drawer and cupboard space. Plumbing and space for an automatic washing machine. Space for dryer. Ample space for free-standing fridge or freezer. Quality tiled floor. Panel radiator. Coving to the ceiling with ceiling light point. uPVC double glazed window towards the side.
STUDY/BEDROOM FOUR
9' 10'' x 6' 4'' (2.99m x 1.93m)
Panel radiator. Low level power points. Telephone point. Coving to the ceiling with ceiling light point. uPVC double glazed window towards the side elevation.
DINING KITCHEN
13' 8'' x 11' 8'' both measurements are maximum and into the units (4.16m x 3.55m)
Excellent selection of bespoke fitted French Oak eye and base level units, base units having extensive work surfaces above, edged in French Oak. Two eye units have attractive glazed fronts and glazed display shelving. Attractive tiled splash backs with various power points across the work surfaces. Built in modern (Bosch) four ring gas hob with extractor fan/light, French Oak mantel above and drawer set below. Built in eye level double electric (NEFF) oven. Built in (Beko) dishwasher. Built in (Bosch) fridge. Excellent selection of drawer and cupboard space. Attractive quality tiled floor. Low level electric floor heater. Panel radiator. Period style coving to the ceiling. Inset ceiling light and central ceiling light point. Large uPVC double glazed windows to both the side and rear elevations.
FAMILY ROOM/CONSERVATORY
15' 8'' x 14' 10'' approximately (4.77m x 4.52m)
Constructed brick low level wall with pitched/tiled roof. Timber double glazed windows to both the side and rear elevations, allowing pleasant views of the private gardens. Concealed panel radiators. Low level power points. Quality vaulted ceiling with exposed timber beams. Centre ceiling light point. Glazed timber double opening French doors allowing access and views into the dining room. Timber part glazed door allowing access into the inner hallway. Timber double glazed, double opening French doors allowing access and views to the side garden.
GALLERIED LANDING
19' 6'' x 9' 10'' (5.94m x 2.99m)
Superb original, wide 1930's turn flight grand staircase allowing access to the ground floor reception hall. uPVC double glazed original 1930's set leaded window, fitted into the casements on the half landing. Low level power points. Period style coving to the ceiling with centre ceiling light points. Doors to principal rooms. Feature uPVC double glazed arched window – (encased in the window is the original leaded 1930's stained glass) to the front elevation. Easy loft access point, loft is boarded with light point and power. PLEASE NOTE: THE LANDING IS LARGE ENOUGH TO BE CONVERED INTO A FURTHER BEDROOM IF REQUIRED.
BAY FRONTED MASTER BEDROOM
14' 10'' x 13' 2'' maximum into the bay (4.52m x 4.01m)
Panel radiator. Low level power points. Coving to the ceiling with ceiling light point. Television point and telephone point. Large walk-in bay window with uPVC double glazed windows to the front, allowing excellent views up towards Biddulph and Mow Cop on the horizon. Door allowing access to the en-suite shower/dressing room.
EN-SUITE SHOWER/DRESSING ROOM
13' 8'' maximum into the recess x 5' 0'' (4.16m x 1.52m)
Modern suite, comprising of a low level w.c. Wash hand basin set in an attractive vanity unit with chrome coloured mixer tap and cupboard space below. Good size glazed modern shower cubicle with wall mounted electric (Triton) mixer shower. Chrome coloured towel radiator with electric heated towel rail option. Quality tiled floors with under floor heating. DRESSING AREA with built in bespoke wardrobes with bevel edged glazed fronts. Various double and side hanging rails, incorporating drawer set and shelving. Coving to the ceiling with LED ceiling lights. Extractor fan. Quality high gloss tiles to the majority of the walls. uPVC double glazed frosted window to the rear.
BAY FRONTED BEDROOM TWO
18' 10'' maximum into the bay x 15' 8'' (5.74m x 4.77m)
Two panel radiators. Various low level power points. Coving to the ceiling with ceiling light point. uPVC double glazed window to the side elevation allowing partial views up towards Gillow Heath, Congleton Edge and down towards The Cloud on the horizon. Attractive large walk-in bay window to the front elevation with partial views over towards Congleton Edge and Mow Cop.
BEDROOM THREE
11' 8'' x 11' 4'' excluding the entrance recess area (3.55m x 3.45m)
Two panel radiators. Low level power points. Built in wardrobe with side hanging rail. Cylinder cupboard with new modern cylinder and slatted shelves above. Coving to the ceiling with ceiling light point. uPVC double glazed windows to both the side and rear elevations, rear allowing views up towards Fountain Court and Biddulph Moor on the horizon.
FAMILY BATHROOM
9' 8'' x 7' 10'' (2.94m x 2.39m)
Quality traditional Victorian style suite comprising of a low level w.c. Pedestal wash hand basin with brass coloured hot and cold taps and shaving point. Stand alone roll top bath with brass coloured mixer tap to the centre. Victorian style radiator/towel rail. Tiled shower cubicle with glazed door and quality brass coloured power shower head with side jets. Part timber panelling to the walls. Coving to the ceiling with wall light points. uPVC double glazed frosted window to the side elevation. Quality exposed timber flooring.
EXTERNALLY & SIDE DRIVEWAY
Vehicular access to the property is from Fountain Court via a double width driveway. The driveway provides extensive off road parking and easy vehicle access to the double detached garage at the rear.
External Continued...
The front and side boundaries are formed by original stone walling, incorporating an historical 'Water Trough’ believed to have originated from the James Bateman Estate.
External Continued
Extensive lawned gardens to the front and side elevations, surrounded by extremely well kept established shrub and flower borders. Steps lead up to a large elevated slabbed patio with attractive feature terracotta balustrades. Canopied entrance with reception lighting and Minton tiled floor. Ornate gardens with well stocked flower and shrub borders. Further small lawned garden with central round shrub bed.
External Continued
Flagged pathway, set behind timber fencing allows access to the private, main side garden (off the conservatory). Hot and cold water tap. Extensive flagged and gravelled patio garden that enjoys the majority of the all-day to later evening sun, with pleasant views towards Mow Cop on the horizon. Reception lighting (some operated by remote control). Raised flower beds set behind attractive stone walling. Timber fencing to the boundaries. Store area at the rear of the garage. Water fountain (uses recycled water), set behind attractive rockeries with established shrubs and trees.
External Continued
The rear driveway provides stepped access to an elevated gravelled patio area with hard standing for timber shed (timber shed is included in the sale).
External Continued
The rear driveway provides stepped access to an elevated gravelled patio area with hard standing for timber shed (timber shed is included in the sale).
DOUBLE GARAGE
19' 0'' long x 18' 10'' wide (5.79m x 5.74m)
Brick built and pitched roof construction. Electrically operated up-and-over door to the front elevation. Power and light. Large boarded storage loft with retractable ladder. Secure door to the side elevation allowing access into the garden.
VIEWING
Is strictly by appointment via the selling agent.
NO CHAIN
Click to enlarge
| Name | Location | Type | Distance |
|---|---|---|---|

Biddulph ST8 6QL
















