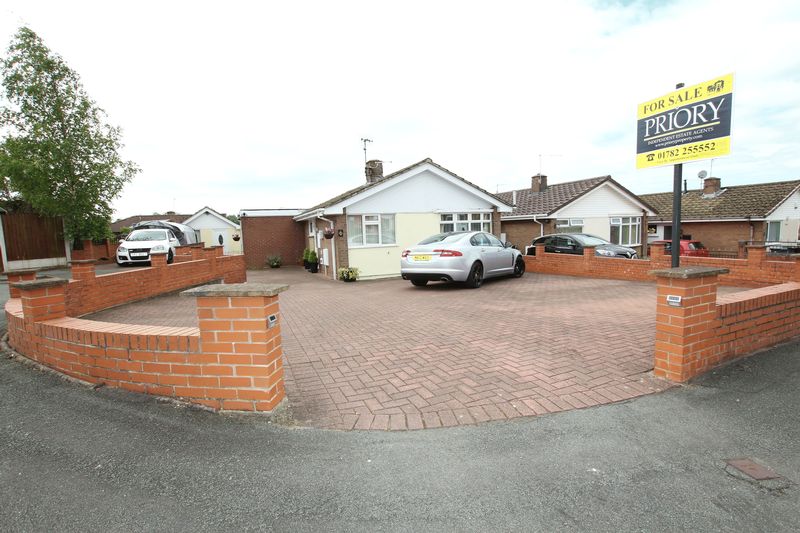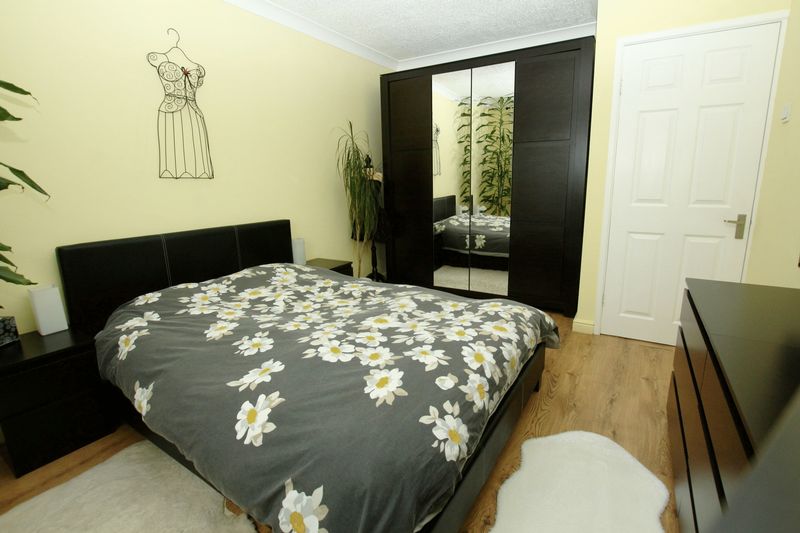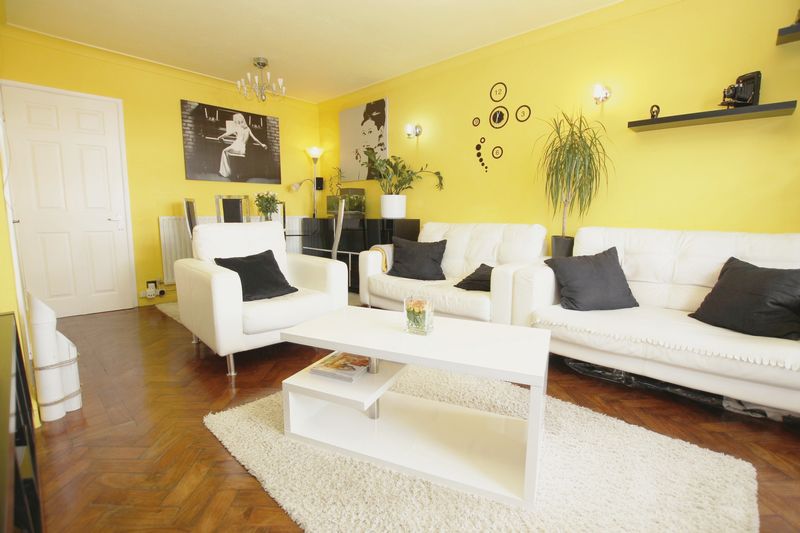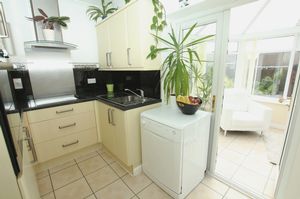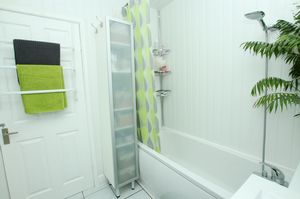Tame Close, Biddulph £215,000
Please enter your starting address in the form input below.
Please refresh the page if trying an alernate address.
3 Bedrooms. Extended Detached Bungalow Located At The Head Of A Quiet Cul-De-Sac & Boasting Extensive Off Road Parking & Hardstanding. Property Comprises: Entrance Hall & 'L' Shaped Inner Hallway. 'L' Shaped Lounge Diner. Recently Modernised Family Bathroom. Modern Fitted Kitchen With Built In Appliances & Easy Access Into The uPVC Double Glazed Conservatory At Rear. Low Maintenance Gardens To Front, Side & Rear With Summer House. Block Paved Driveway Allows Parking For Multiple Vehicles With Second Driveway & Detached Garage (Currently A Home Office). Viewing Highly Recommended.
ENTRANCE HALL
Parquet flooring. Panel radiator. Low level power point. Coving to the ceiling with ceiling light point. Wall light point. uPVC double glazed door to the side elevation. Door allowing access to the lounge and bedroom three.
BEDROOM THREE
10' 7'' x 8' 0'' (3.22m x 2.44m)
Panel radiator. Low level power points. Coving to the ceiling with ceiling light point. uPVC double glazed window to the front.
LOUNGE DINER ('L' SHAPED)
18' 0'' x 11' 6", narrowing to 10'2" in the dining area (5.48m x 3.50m)
Television and telephone points. Quality timber parquet flooring. Two panel radiators. Various low level power points. Coving to the ceiling with both wall and ceiling light points. uPVC double glazed bow window to the front elevation. Door allowing access to the inner hallway.
'L' SHAPED - INNER HALLWAY
Tiled flooring. Doors to principal rooms. 'L' shaped hallway allows easy access to the extension. Cupboard housing the washing machine and wall mounted gas combination central heating boiler. Loft access, (Nb. vendors inform us that the loft is boarded and has light).
BATHROOM
6' 4'' x 6' 4'' both measurements are maximum and into the bath (1.93m x 1.93m)
Recently modernised three piece white suite comprising of a low level w.c. with concealed cistern. Wash hand basin set in a vanity unit with chrome coloured mixer tap above. Panel radiator. Panel bath with chrome coloured mixer tap and shower attachment. Ceiling light point. Extractor fan. uPVC double glazed frosted window to the side elevation. Tiled floor.
BEDROOM ONE
13' 10'' maximum into the recess x 10' 2'' (4.21m x 3.10m)
Quality timber effect laminate flooring. Recess (ideal for wardrobes). Low level power points. Panel radiator. Ceiling light point. uPVC double glazed window allowing views into the conservatory and garden beyond.
BEDROOM TWO (Extension)
10' 0'' x 9' 2'' maximum into the wardrobes (3.05m x 2.79m)
Built in wardrobes to the majority of one wall with sliding mirrored fronts. Panel radiator. Low level power points. Ceiling light point. uPVC double glazed window allowing pleasant views of the rear garden.
KITCHEN
9' 6'' x 6' 6'' both measurements are maximum and into the units (2.89m x 1.98m)
Range of fitted eye and base level units, base units having work surfaces above and tiled splash backs. Various power points over the work surfaces. Built in (Beko) electric hob with stainless steel effect circulator fan/light above. Stainless steel splash back. Built in (Beko) eye level electric oven and grill combined. Built in stainless steel one and half bowl sink unit with drainer and mixer tap. Good selection of drawer and cupboard space. Tiled floor. Coving to the ceiling with ceiling light point. uPVC double glazed, double opening French doors allowing access and views into the conservatory.
CONSERVATORY
Brick base and pitched roof construction. Attractive tiled flooring. Panel radiator. Low level power points. Wall light points. uPVC double glazed windows to both the side and rear elevations allowing pleasant views of the landscaped gardens. uPVC double glazed, double opening French doors allowing access to the timber deck at the side.
EXTERNALLY
The property boundaries are formed by low level brick walling allowing easy access to a large, wide block paved driveway providing extensive off road parking for multiple vehicles/hard standing for caravan/boat down one side (subject to measuring). Outside water tap. Pleasant views of the cul-de-sac. Lantern reception light to the side of the property. Gated, secured access to the rear.
SECOND DRIVEWAY
Block paved driveway allowing off road parking for at least 2 vehicles in tandem or hardstanding for caravan/boat.
REAR ELEVATION
Good size timber decked patio that surrounds the conservatory. Partial views down towards Mow Cop on the horizon. Rear enjoys the majority of the all-day sun. Easy access to the converted garage. Step down to a low maintenance shale and flagged garden with large centre fish pool. Hard standing for summer house. Timber fencing forms the majority of the boundaries. Small further shed at the rear of the garage. Reception lighting. Further slate gravelled access to a generous corner garden to one side of the garage, which is slightly elevated and has a centre stone effect circular patio area, surrounded by stone borders, flower and shrub beds and mature trees. Hard standing for greenhouse (greenhouse is to be included in the sale). Reception lighting. Timber fencing forms the boundaries. Bin storage area.
SUMMER HOUSE
Large summer house with door and windows to the front. Pitched roof.
GARAGE
20' 7'' x 10' 2'' (6.27m x 3.10m)
Garage is currently converted into a sauna/home office, workshop or gym. Power and light. Quality timber effect laminate flooring. Loft access point. Various power points and inset ceiling lights. Two uPVC double glazed windows to the side allowing pleasant views of the garden. Further uPVC double glazed window and door to the front.
DIRECTIONS
From the main roundabout off ‘Biddulph’ town centre proceed North along the by-pass. Turn right at the roundabout and left at the mini roundabout onto ‘Thames Drive’. From ‘Thames Drive’ turn first left onto Pennine Way, then 1st right into ‘Tame Close’. The property can be clearly identified by our ‘Priory Property Services’ board at the head of the cul-de-sac.
VIEWING
Is strictly by appointment via the selling agent.
Click to enlarge
| Name | Location | Type | Distance |
|---|---|---|---|

Biddulph ST8 7HH





