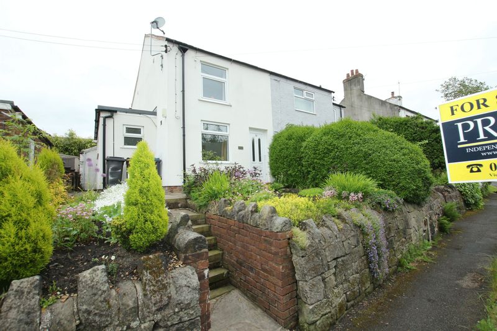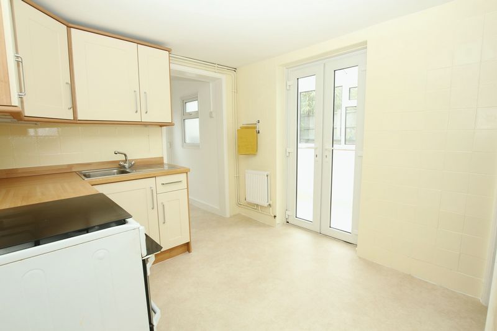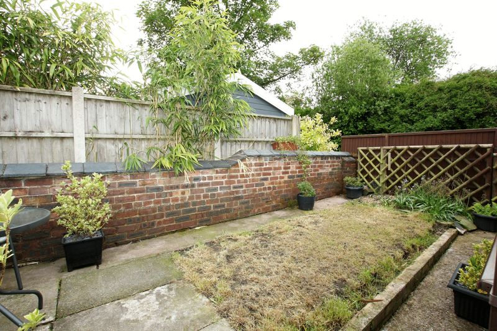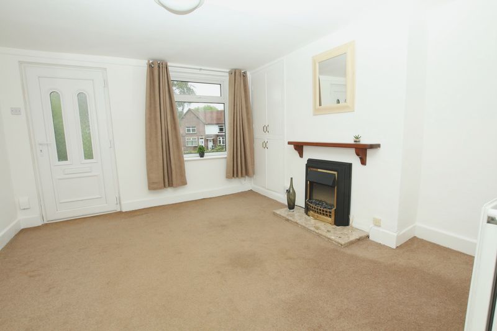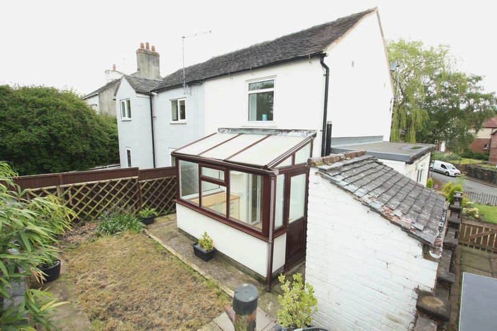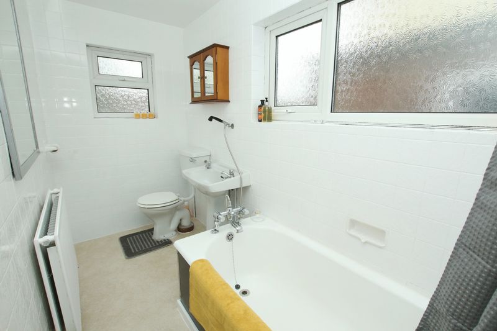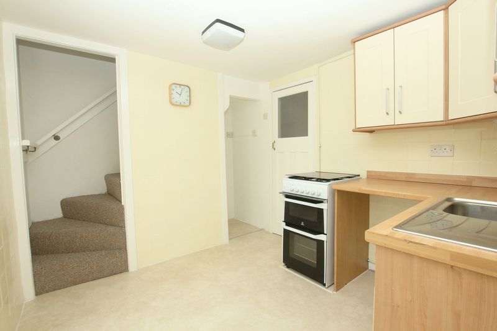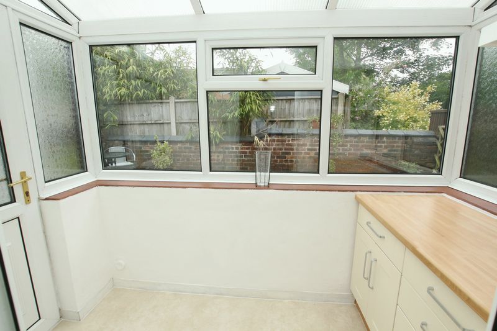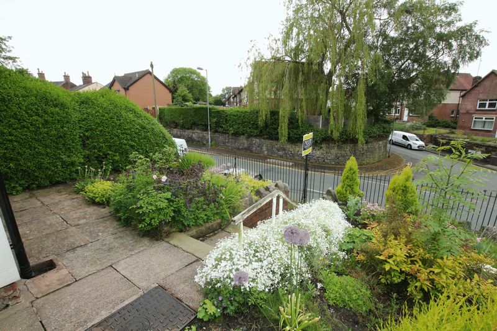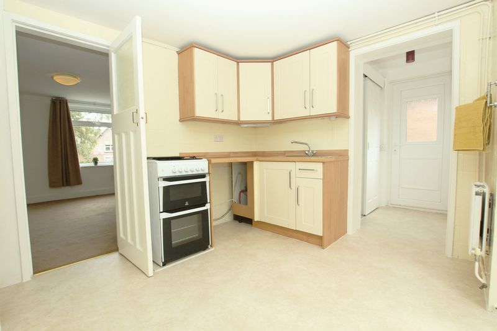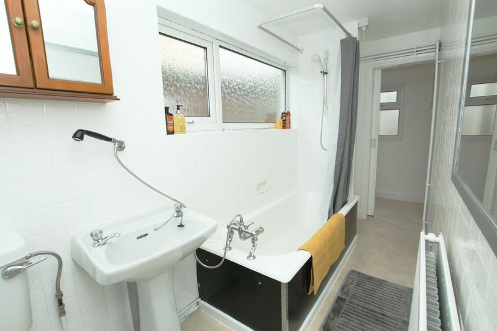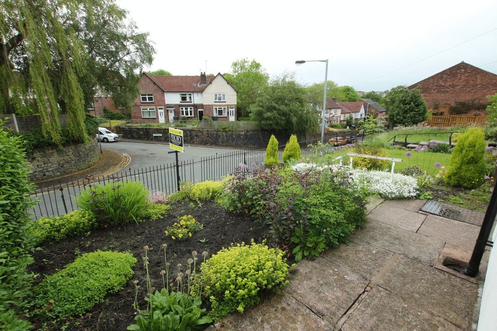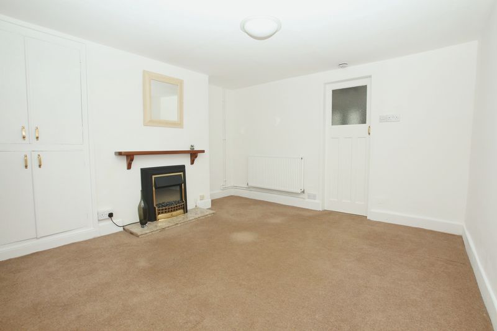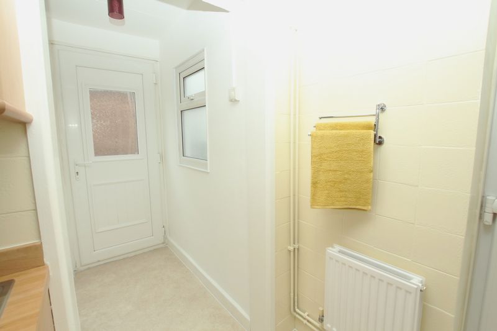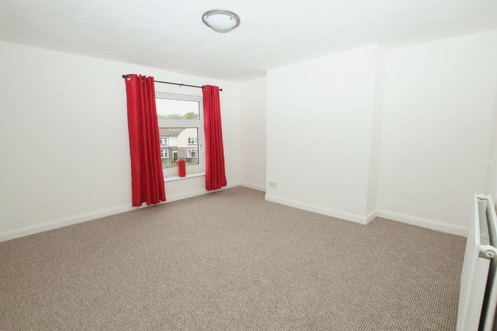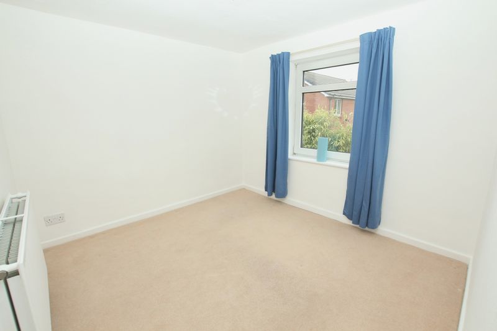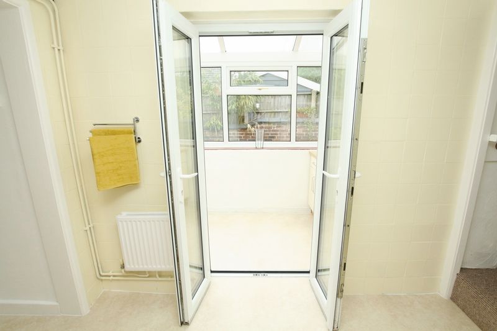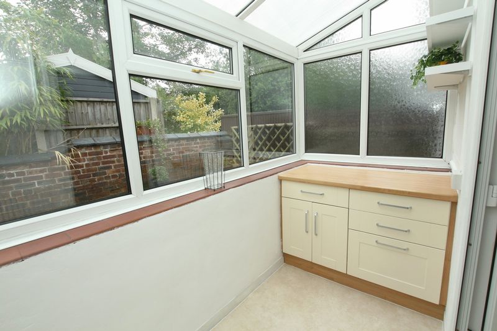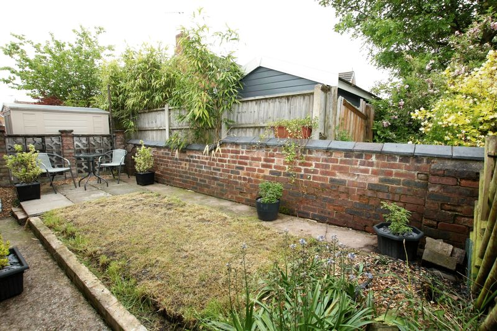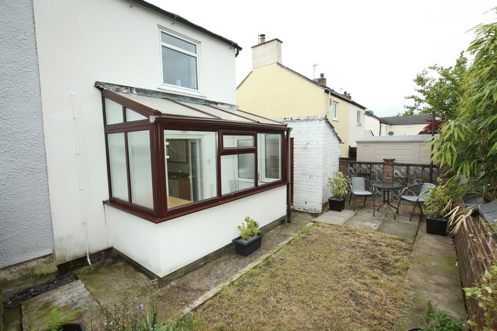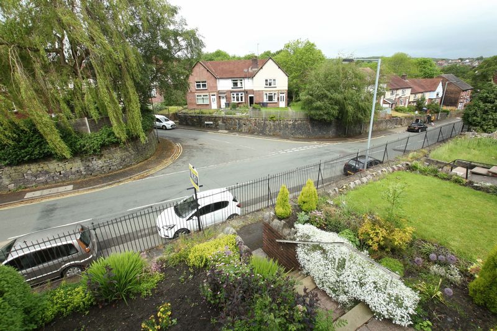Station Road, Biddulph £94,000
Please enter your starting address in the form input below.
Please refresh the page if trying an alernate address.
2 Bedrooms. Highbank Cottage Is A Quaint, Easy To Mange Home Close To All Local Amenities. Modern Fitted Kitchen & Ground Floor Bathroom. Pretty Cottage Garden To Front & Rear. Recently Decorated Throughout. No Upward Chain!
LOUNGE
11' 10'' x 10' 8'' to chimney breast front (3.60m x 3.25m)
Fire set in an attractive marble hearth. Low level power points. Television and telephone points. Panel radiator. Built in storage cupboard. Ceiling light point. uPVC double glazed window and door towards the front elevation.
KITCHEN
9' 0'' x 8' 6'' (2.74m x 2.59m)
Modern fitted eye and base level units, base units having ‘timber effect’ work surfaces above and matching up-stands. Stainless steel sink unit with drainer and mixer tap. Ample space for gas/electric cooker. Plumbing and space for washing machine. Under stairs storage cupboard with power point. Ceiling light point. Panel radiator. uPVC double glazed double opening ‘French’ doors allowing into the lean-too conservatory Access to stairwell to the first floor. Further door to the rear porch.
LEAN TOO CONSERVATORY
Brick base and sloped roof construction. uPVC double glazed windows to both side and rear elevations, rear allowing pleasant views of the pretty garden. Panel radiator. Built in base unit with ‘timber effect’ work surface above and cupboard space below. Power point. Light. uPVC double glazed door to the side.
REAR PORCH
uPVC double glazed door to the side. uPVC double glazed window to the rear. Sliding door allowing access into the bathroom. Ceiling light point.
GROUND FLOOR BATHROOM
10' 2'' x 4' 4'' (3.10m x 1.32m)
Three piece ‘white’ suite comprising of a low level w.c. and pedestal wash hand basin. Panel bath with modern shower over, shower rail and curtain. Panel radiator. uPVC double glazed frosted windows to both front and side elevations.
FIRST FLOOR
LANDING
Stairs to the ground floor. Doors to bedrooms one and two.
BEDROOM ONE
11' 10'' x 11' 10'' (3.60m x 3.60m)
Panel radiator. Low level power points. Ceiling light point. Television point. uPVC double glazed window towards the front allowing partial views up towards ‘Mow Cop’ and ‘Congleton Edge’.
BEDROOM TWO
9' 2'' x 8' 5'' (2.79m x 2.56m)
Panel radiator. Low level power point. Ceiling light point. uPVC double glazed window to the rear.
EXTERNALLY
The front is approached via stone steps up to an elevated flagged patio area. Pretty flower and shrub garden. Privet hedges to one side. Flagged pathway at one side allows easy pedestrian access to the rear. The rear has a patio surrounding the conservatory. Small lawned garden. Small flagged patio with brick walling and timber fencing forming the boundaries.
DIRECTIONS
From the main roundabout off ‘Biddulph’ town centre proceed North along the by-pass. Turn left at the traffic lights onto ‘Station Road’, continue down for a short distance to where the property can be located on the right hand side via our ‘Priory Property Services’ board.
| Name | Location | Type | Distance |
|---|---|---|---|
Biddulph ST8 6BS





