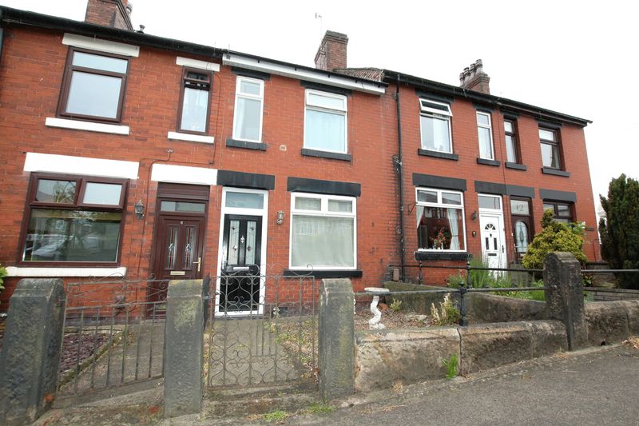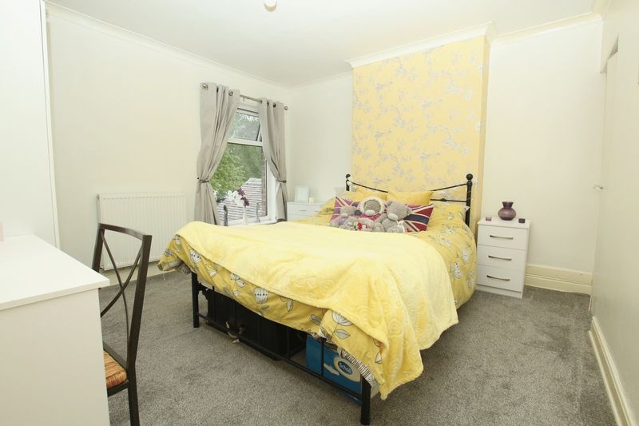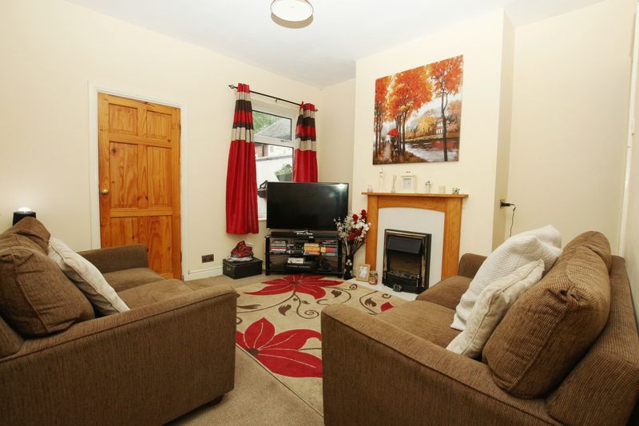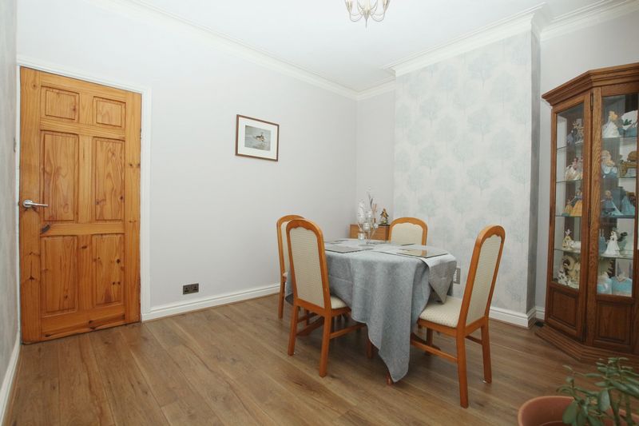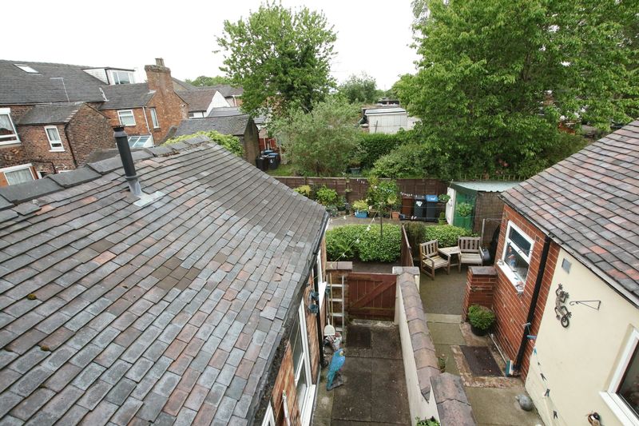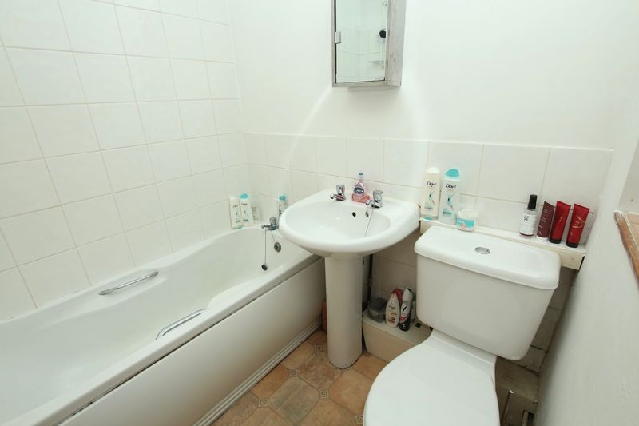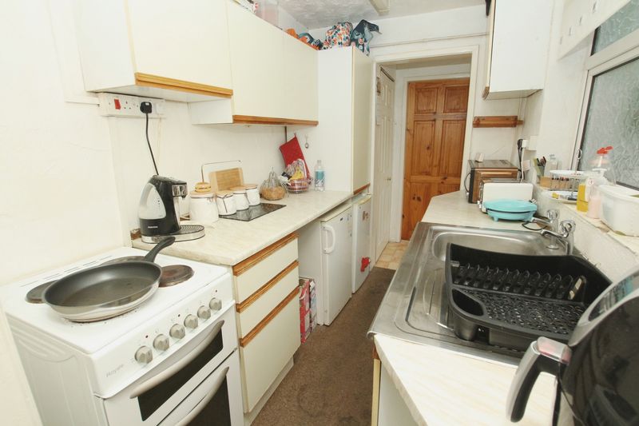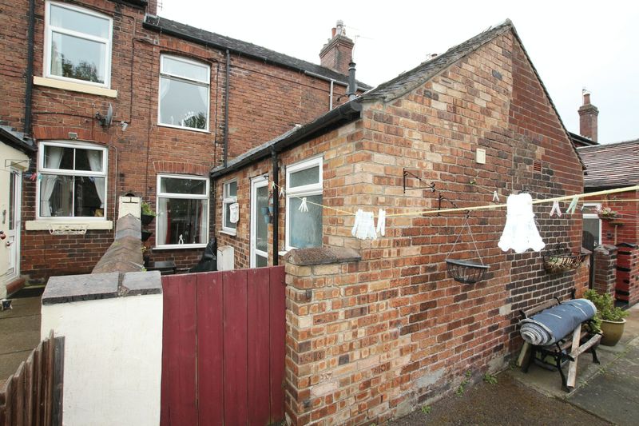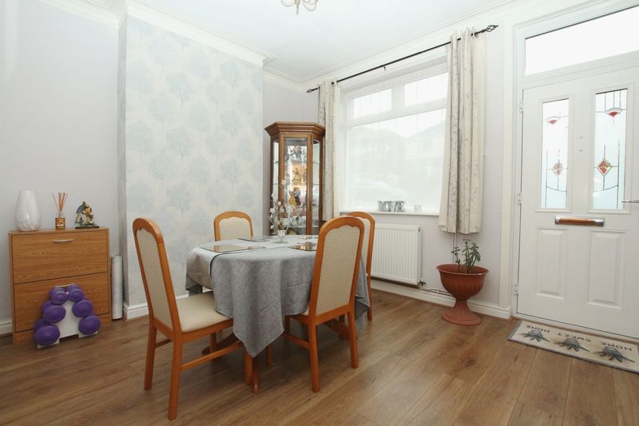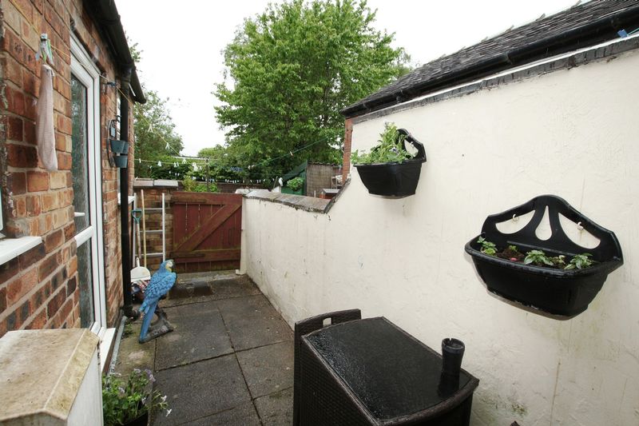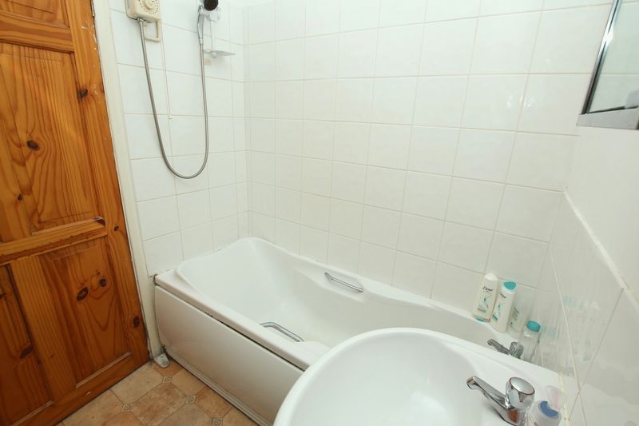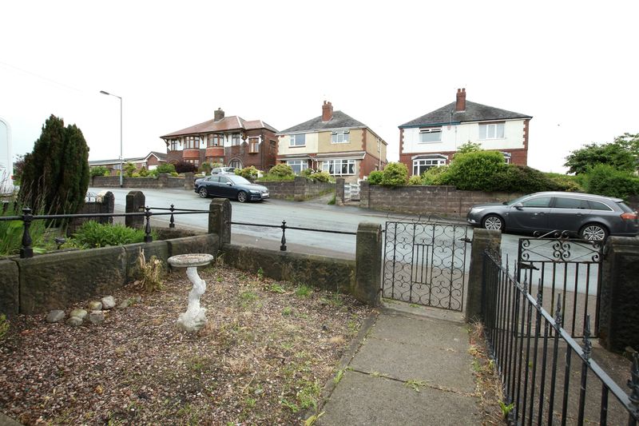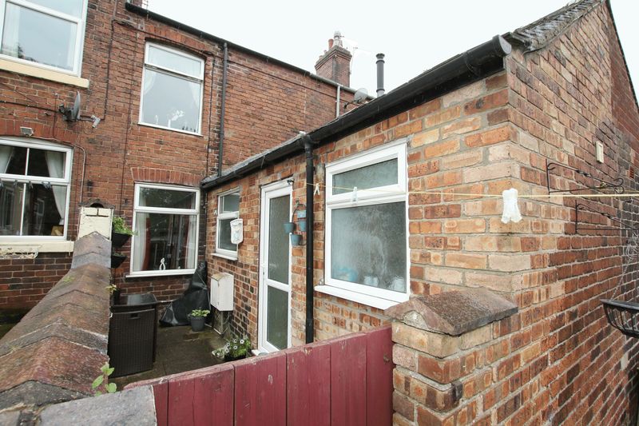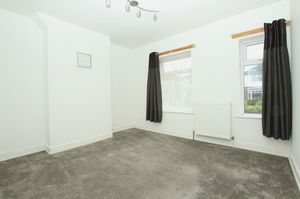Tower Hill Road Brown Lees, Biddulph £95,000
Please enter your starting address in the form input below.
Please refresh the page if trying an alernate address.
LIVING ROOM
11' 10'' x 10' 4'' (3.60m x 3.15m)
Panel radiator. Low level power points. Coving to the ceiling with centre ceiling light point. Door allowing access into the lounge. Timber door towards the front elevation. uPVC double glazed window towards the front.
LOUNGE
11' 10'' x 11' 10'' maximum into the chimney recess (3.60m x 3.60m)
Electric fire set in an attractive 'timber surround' with 'marble effect' inset and hearth. Television and telephone points. Door to under stairs store cupboard. Door allowing access to the stairwell to the first floor. Centre ceiling light point. uPVC double glazed window to the rear. Door allowing access into the kitchen.
KITCHEN
8' 6'' x 6' 0'' (2.59m x 1.83m)
Range of fitted eye and base level units, base units having work surfaces above. Ample space for slide-in electric cooker. Stainless steel sink unit with drainer. Plumbing and space for an automatic washing machine. uPVC double glazed window towards the side elevation.
REAR PORCH
By-folding door allowing access to the (Valliant) gas combination central heating boiler. Ceiling light point. uPVC double glazed door to the side elevation.
GROUND FLOOR BATHROOM
5' 10'' x 5' 4'' (1.78m x 1.62m)
Three piece 'white' suite comprising of a low level w.c. Pedestal wash hand basin. Panel bath with electric shower over (vendor informs us that the shower is not working). Ceiling light point. uPVC double glazed frosted window to the side. Panel radiator.
FIRST FLOOR - LANDING
Ceiling light point. Stairs to the ground floor. Doors to bedrooms one and two.
BEDROOM ONE
12' 0'' x 11' 10'' (3.65m x 3.60m)
Panel radiator. Over-stairs store cupboard. Ceiling light point. uPVC double glazed window to the rear.
BEDROOM TWO
11' 10'' x 10' 5'' (3.60m x 3.17m)
Panel radiator. Low level power points. Two uPVC double glazed windows to the front elevation.
EXTERNALLY
Flagged gated access to the forecourt area with low maintenance gravel area. Low level stone wall with privet hedge above forming the front boundary.
The rear has a flagged enclosed yard that enjoys the later evening sun. Gated access to shared pedestrian access.
DIRECTIONS
Head South along the ‘Biddulph By Pass’ towards ‘Knypersley Traffic Lights’. At the lights turn right onto ‘Newpool Road’. Proceed over the bridge and continue to the junction at the top. Turn left onto ‘Tower Hill Road’ and continue along where the property can be clearly identified by our ‘Priory Property Services’ board on the right hand side.
VIEWING
Is strictly by appointment via the agent.
| Name | Location | Type | Distance |
|---|---|---|---|
Biddulph ST8 6PD





