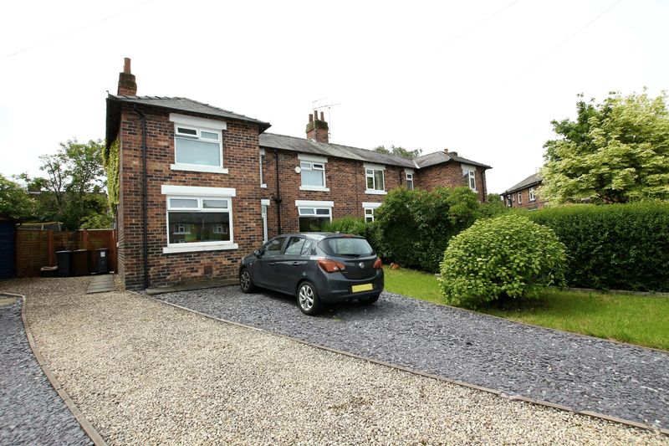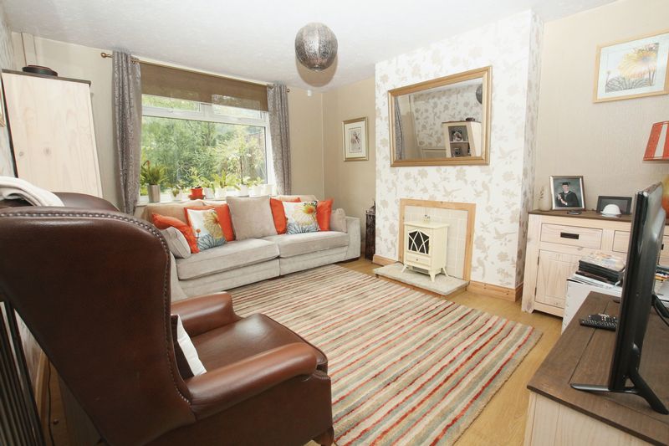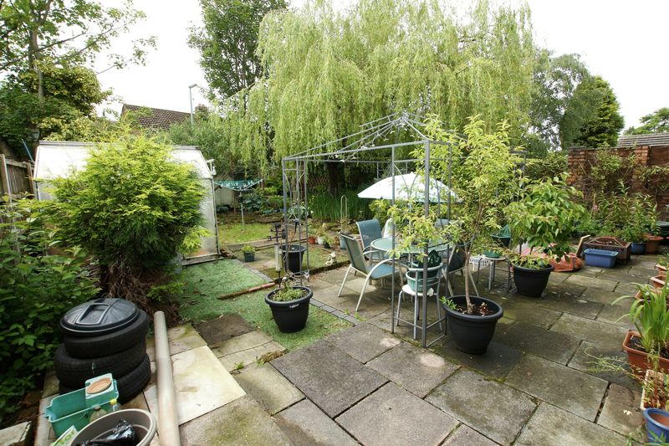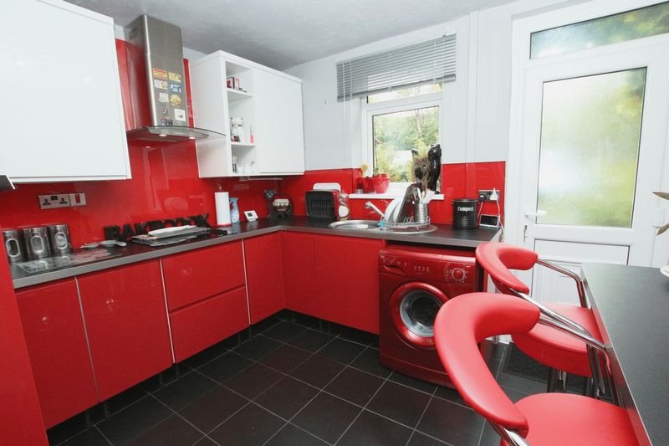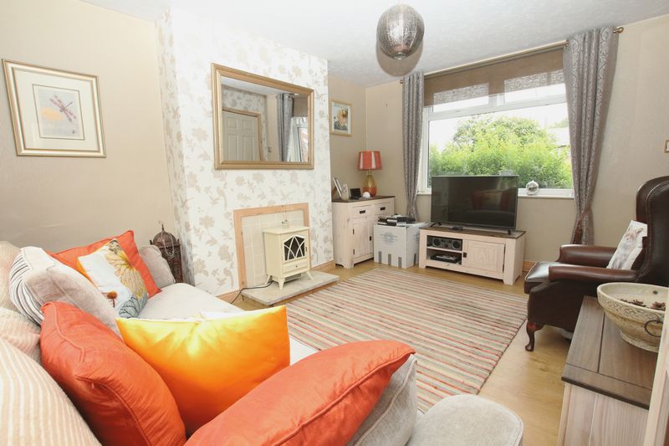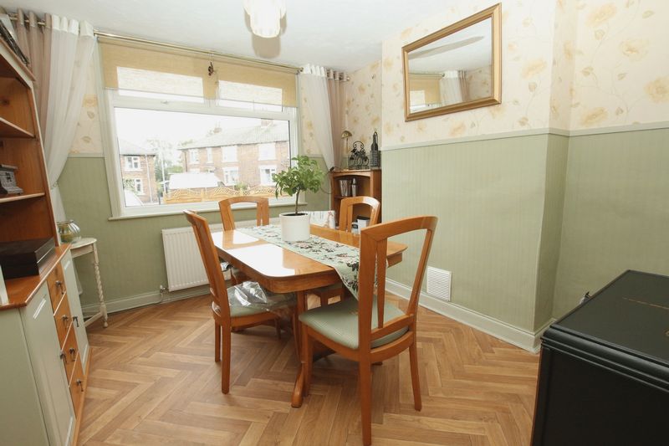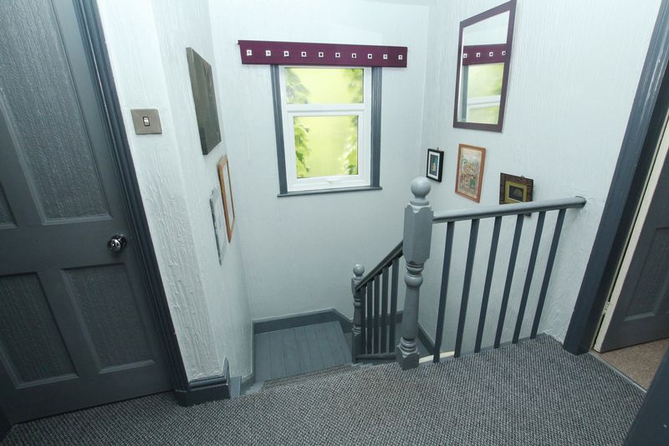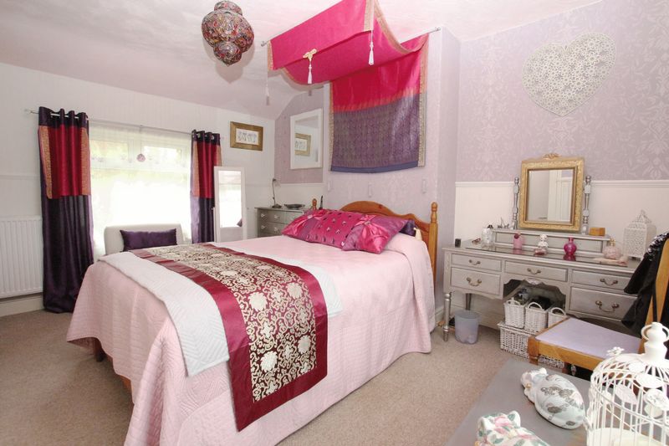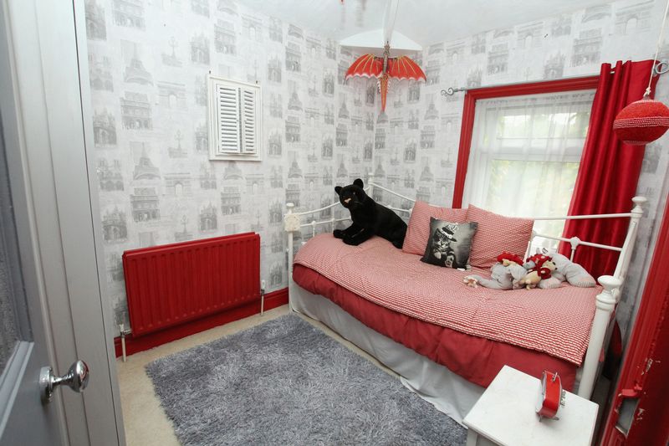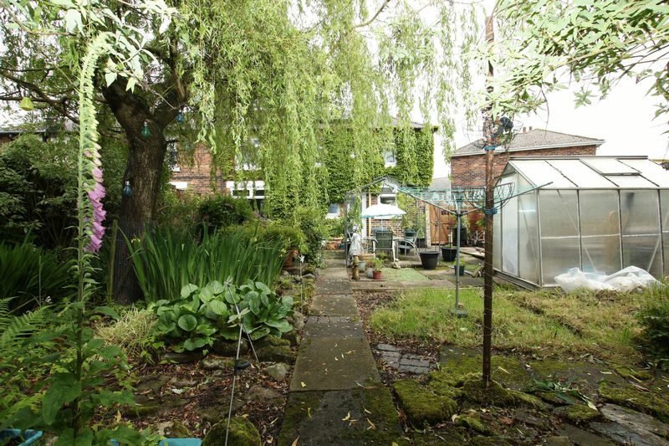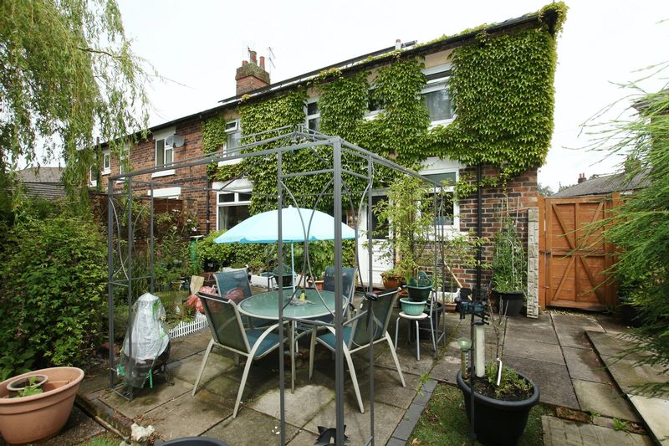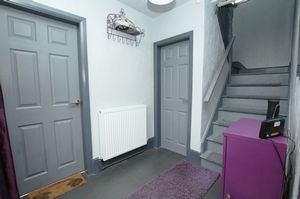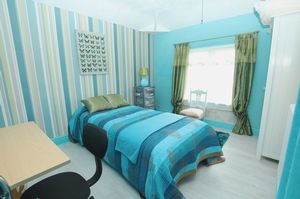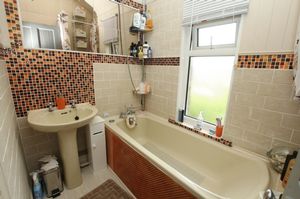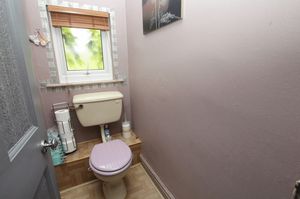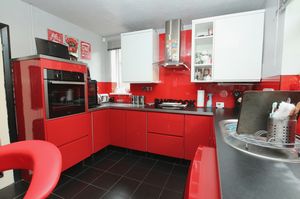Slater Street, Biddulph £129,500
Please enter your starting address in the form input below.
Please refresh the page if trying an alernate address.
3 Bedrooms. Semi Detached Family Home With Large Garden To The Rear & Off Road Parking. Large Entrance Hall. Modern Fitted Breakfast Kitchen. Lounge & Separate Dining Room. First Floor Family Bathroom & Separate W.C. Landscaped Gardens. Solar Panels Fitted, Therefore The Property Benefits From Cheaper Electricity. Viewing Highly Recommended. No Chain!
RECEPTION HALL
Panel radiator. Low level telephone point and power points. Turn flight open spindle staircase allowing access to the first floor. Ceiling light point. Door to the walk-in under stairs store cupboard with power and uPVC double glazed window towards the rear. Doors to principal rooms. uPVC double glazed door towards the front elevation.
THROUGH LOUNGE
14' 4'' x 11' 4'' maximum into the chimney recess (4.37m x 3.45m)
Raised hearth fireplace. Quality timber effect laminate flooring. Panel radiator. Low level power points. Centre ceiling light point. uPVC double glazed windows to both the front and rear elevations.
DINING ROOM
11' 6'' x 10' 6'' maximum into the chimney recess (3.50m x 3.20m)
Panel radiator. Low level power points. Centre ceiling light point. Doors allowing access to both the reception hall. Door to the kitchen. uPVC double glazed window towards the front allowing pleasant views of the cul-de-sac.
BREAKFAST KITCHEN
10' 6'' x 9' 10'' both measurements are maximum and into units (3.20m x 2.99m)
Excellent selection of modern fitted eye and base level units, base units having modern work surfaces above and high gloss acrylic upstands. Various power points over the work surfaces. Built in stainless steel effect round bowl sink unit, drainer and mixer tap. Built in electric hob with stainless steel circulator fan/light above. Built in (CDA) electric oven at eye level. Built in (Schott Ceran) hob. Selection of drawer and cupboard space, incorporating pan drawers. Ample space for free-standing fridge or freezer. Small breakfast bar with panel radiator below and acrylic splash back above. uPVC double glazed windows to both the side and rear elevations. uPVC double glazed door allowing access out to the rear garden.
FIRST FLOOR - LANDING
Turn flight stairs allowing access to the ground floor reception hall. uPVC double glazed frosted window to the rear. Centre ceiling light point. Doors to principal rooms. Low level power point.
BEDROOM ONE
14' 4'' x 11' 6'' (4.37m x 3.50m)
Panel radiator. Low level power points. Centre ceiling light point. uPVC double glazed windows to both the front and rear elevation.
BEDROOM TWO
11' 6'' x 10' 6'' maximum into the chimney recess (3.50m x 3.20m)
Timber effect laminate flooring. Panel radiator. Recess (Ideal for wardrobes). centre ceiling light point. uPVC double glazed window to the front.
BEDROOM THREE
9' 8'' x 7' 0'' (2.94m x 2.13m)
Panel radiator. Low level power points. Ceiling light point. uPVC double glazed window towards the rear.
BATHROOM
6' 2'' x 4' 8'' (1.88m x 1.42m)
Pedestal wash hand basin with chrome coloured hot and cold taps. Panel bath with chrome coloured hot and cold mixer tap and shower attachment. Part tiled walls. Ceiling light point. uPVC double glazed window towards the front elevation.
CLOAKROOM
Low level w.c. Ceiling light point. uPVC double glazed frosted window to the rear.
EXTERNALLY
The property is approached via a shared driveway with a large plumb slate private pull in area to the front of the property. Lawned garden. Privet hedging forms the boundaries. Good size flagged patio area surrounding the front and allowing access to the entrance. Further flagged gated access to one side, to the rear.
REAR ELEVATION
Extensive flagged patio area that enjoys the majority of the all-day sun. Gated secure access down one side of the property to the front. Further flagged pathway runs towards the head of the garden, which is surrounded by flower and shrub borders. Timber fencing and established hedgerows form the boundaries. Small greenhouse (included in the sale) and hard standing. Small storage shed towards the head of the garden. Mature trees.
SOLAR PANELS
This property benefits from 'Solar Panels' (supplied by Solarking uk) therefore producing cheaper electricity. Please confirm all the relevant paperwork with your legal representative before committing to purchase.
DIRECTIONS
From our High Street offices proceed South along the (A527) High Street, turning left onto ‘Well Street’. Over the cross roads and then turn 2nd right into ‘Shepherd Street’. Continue over the mini roundabout to the top, which becomes 'Slater Street', to where the property can be clearly identified by our ‘Priory Property Services’ board.
VIEWING
Is strictly by appointment via the selling agent.
| Name | Location | Type | Distance |
|---|---|---|---|
Biddulph ST8 6JF





