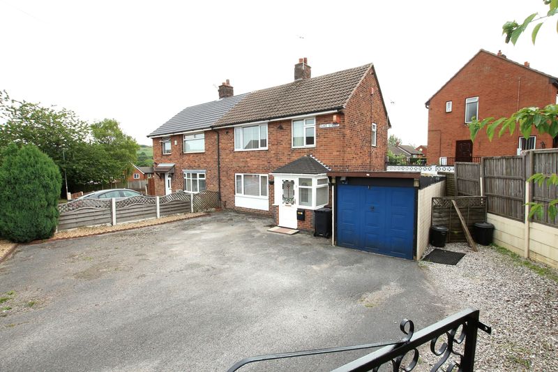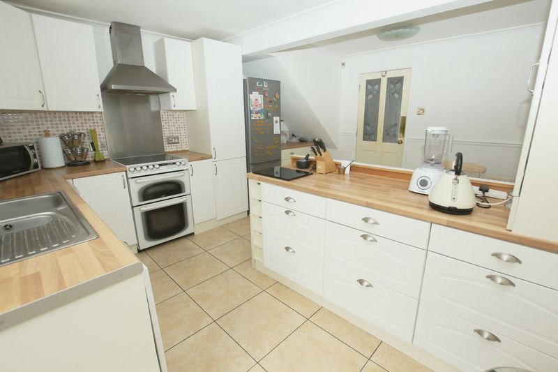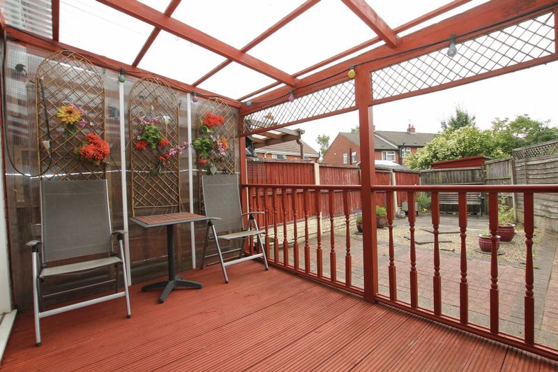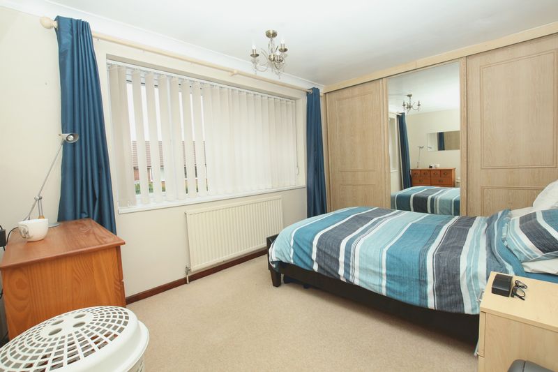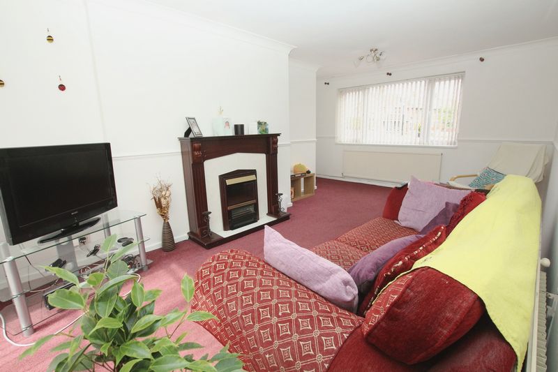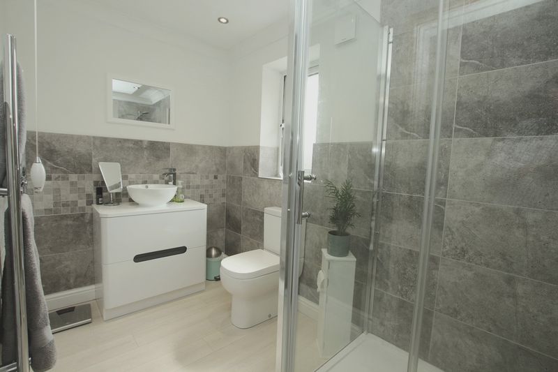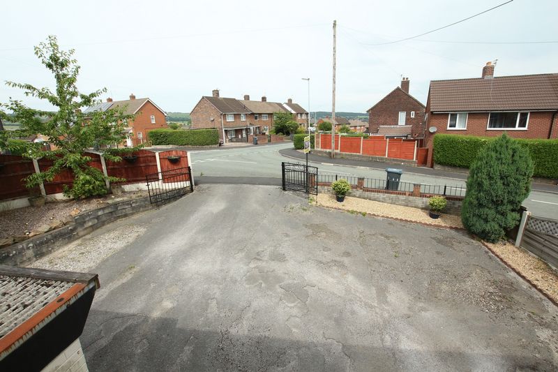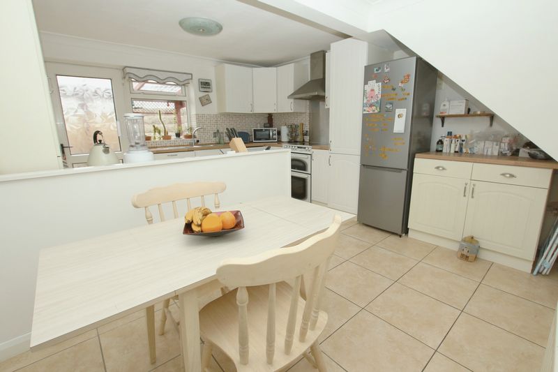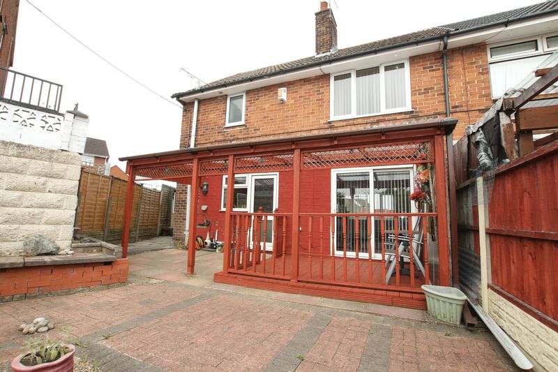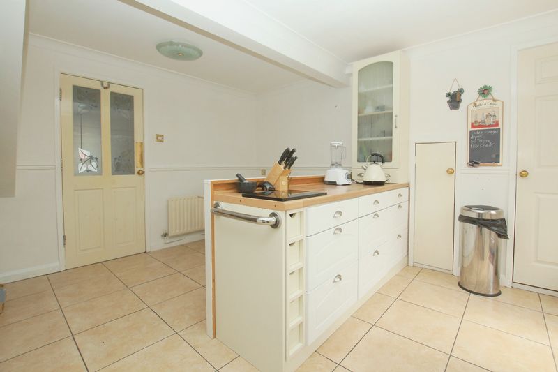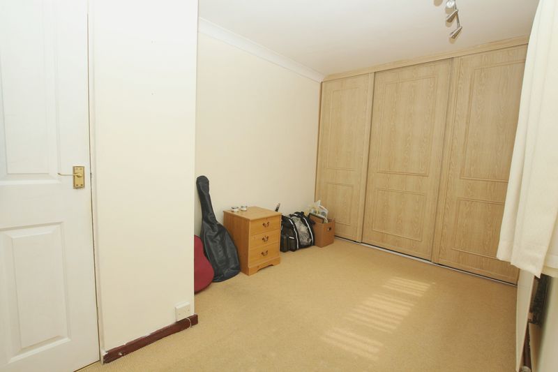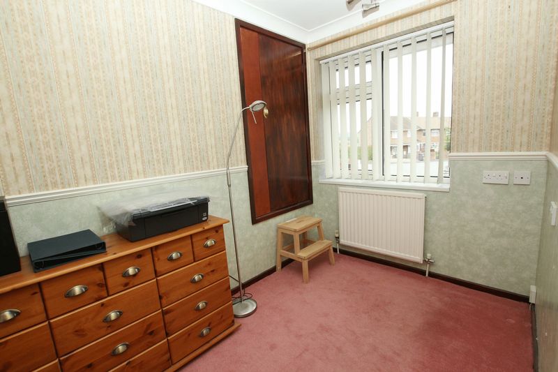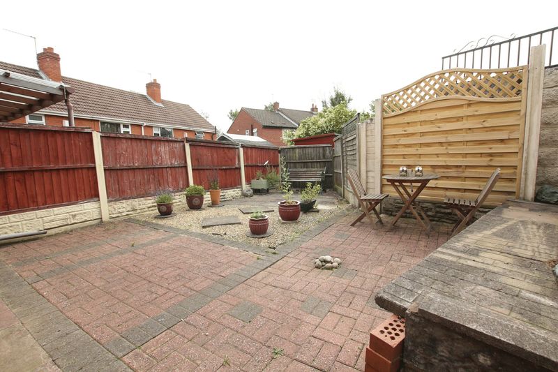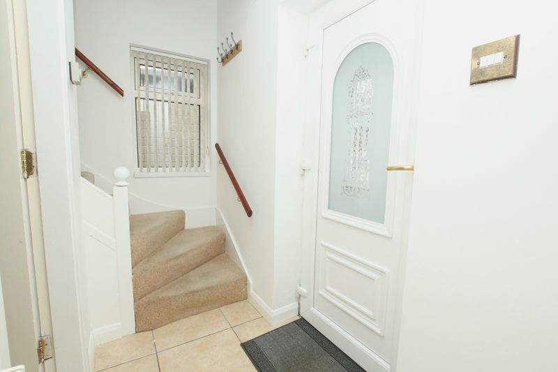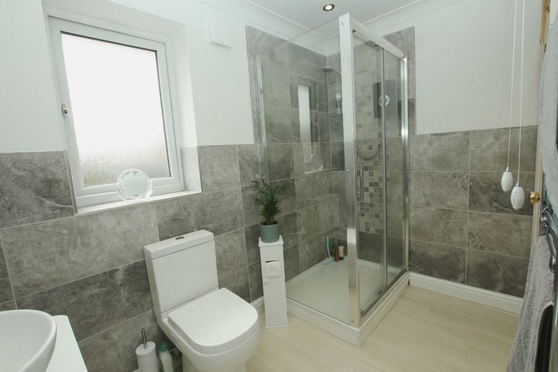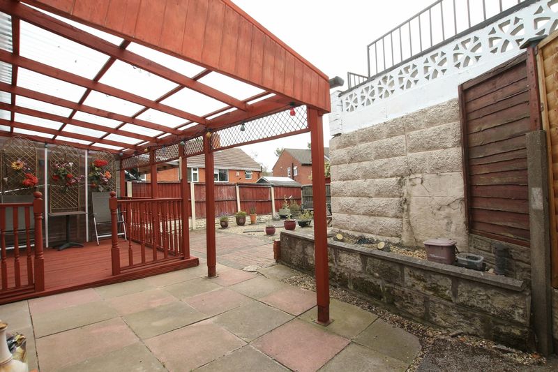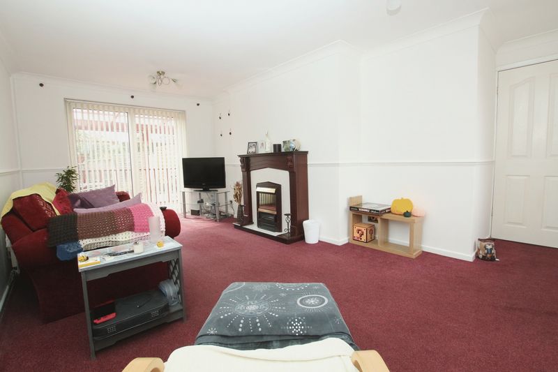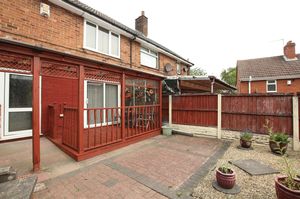Duke Street, Biddulph £125,000
Please enter your starting address in the form input below.
Please refresh the page if trying an alernate address.
3 Bedrooms. Semi Detached Family Home In A Popular Residential Area For Local Schools & Amenities. Entrance Porch & Entrance Hall. Through Lounge & Generous Dining Kitchen. New First Floor Family Bathroom. Extensive Off Road Parking, Garage & Gardens. Viewing Highly Recommended.
ENTRANCE PORCH
uPVC double glazed windows to both side and front elevations. Wall light points. Tiled floor. uPVC double glazed door allowing access into the entrance hall.
ENTRANCE HALL
Turn flight stairs to the first floor. uPVC double glazed window to the side. Panel radiator. Power point and telephone point.
DINING KITCHEN
14' 0'' x 11' 10'' (4.26m x 3.60m)
Modern selection of fitted eye and base level units, base units having ‘timber effect’ work surface over and tiled splash backs. Space for slide-in electric cooker. One and half bowl stainless steel sink unit with drainer and mixer tap. Good selection of drawer and cupboard space. Plumbing and space for an automatic washing machine. Ample space for free-standing fridge or freezer. Panel radiator. Tiled floor. Ceiling light points. Built in storage cupboard. uPVC double glazed window and door towards the rear elevation.
THROUGH LOUNGE
17' 10'' x 10' 7'' (5.43m x 3.22m)
Electric fire set in an attractive timber surround. Television point. Two panel radiator. Wall and ceiling light points. uPVC double glazed sliding patio door and window towards the rear elevation. uPVC double glazed window towards the front.
FIRST FLOOR - LANDING
Panel radiator. Loft access point with retractable ladder and access to the gas central heating boiler. uPVC double glazed window towards the side elevation. Doors to principal rooms.
BEDROOM ONE
12' 2'' minimum x 9' 4'' (3.71m x 2.84m)
Built in wardrobes to the majority of one wall with sliding fronts. Panel radiator. uPVC double glazed window towards the front elevation.
BEDROOM TWO ('L' Shaped)
12' 4'' x 8' 2'' maximum (3.76m x 2.49m)
Built in wardrobes to the majority of one wall with sliding fronts. Panel radiator. Ceiling light point. uPVC double glazed window towards the rear elevation.
BEDROOM THREE
9' 2'' x 6' 0'' (2.79m x 1.83m)
Panel radiator. Over-stairs storage cupboard. Ceiling light point. uPVC double glazed window towards the front.
FAMILY BATHROOM
9' 0'' x 5' 5'' (2.74m x 1.65m)
New white suite comprising of a low level w.c. Wash hand basin with mixer tap, set in a modern vanity unit. Glazed shower cubicle with tiled walls and wall mounted electric shower. Extractor fan. Modern towel radiator. Ceiling light points. uPVC double glazed frosted window to the rear.
EXTERNALLY
The property is approached via a low level brick wall and set of double opening gates allowing easy vehicular access to an extensive off road parking area, with off road parking for approximately 3/4 vehicles plus hard standing for caravan/boat if required. Easy pedestrian access towards the rear. Further access to the garage.
REAR ELEVATION
Gated access to the rear garden. Slightly elevated covered timber decked area. Flagged and block paved patios. Hard standing for timber shed (Nb. vendor informs us that this is to be included in the sale). Mixture of block walling and timber fencing forms the boundaries.
GARAGE
Pre-fabricated construction with security lighting over. Up-and-over door towards the front.
DIRECTIONS
From the main roundabout off Biddulph town centre proceed North along the by-pass. At the roundabout turn right and proceed over the mini roundabout. Turn left onto ‘Lawton Street’, over two roundabouts onto ‘Springfield Road’. Turn left onto ‘Duke Street’ where the property can be located on the right hand side via our ‘Priory Property Services board’.
VIEWING
Is strictly by appointment via the selling agent.
Click to enlarge
| Name | Location | Type | Distance |
|---|---|---|---|
Biddulph ST8 7DE





