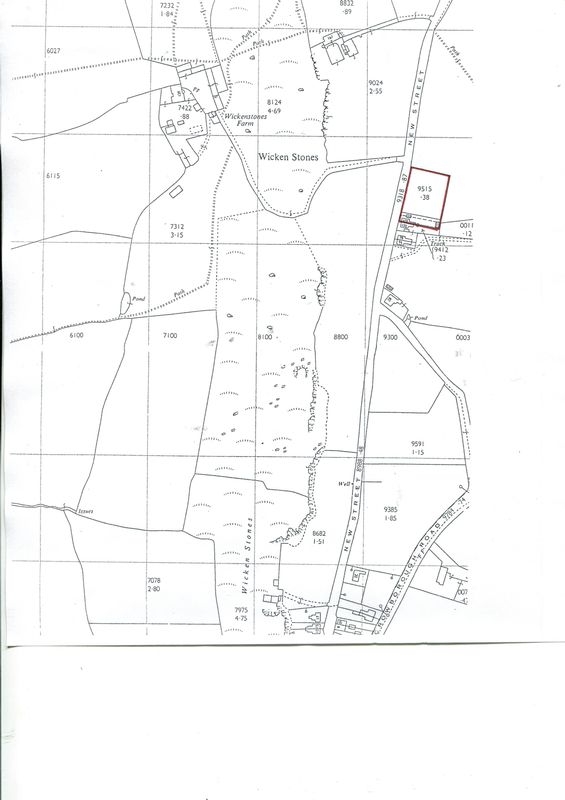New Street, Biddulph Moor £350,000
Please enter your starting address in the form input below.
Please refresh the page if trying an alernate address.
2 Bedrooms. Extended Stone Semi Detached Cottage With Approx Half Acre Paddock, Large Outbuildings & Ample Parking. Large Breakfast Kitchen With Utility. Generous Lounge & Dining Room. Ground Floor Shower Room & First Floor Bathroom. Great Location With Views Over Open Farmland & Up Towards Wicken Stone Rocks. Please Call Our Office For Your Early Appointment To View.
'L ' SHAPED DINING KITCHEN
20' 4''max into the 'L' Shape x 13' 8'' max into units, narr to 5'8" (6.19m x 4.16m)
Excellent selection of fitted eye and base level units, base units having extensive work surfaces above with attractive tiled splash backs. Various power points across the work surfaces. Stainless steel effect sink unit with drainer and mixer tap. Built in (Electrolux) electric hob and (Zanussi) eye level oven. Circulator fan/light above. Good selection of drawer and cupboard space. Large recess (ideal for an American style fridge freezer). (Stanley) aga style oven. Attractive high polished tiled floor. Panel radiator. Ceiling light points. uPVC double glazed windows to both the side and rear elevations with uPVC double glazed door at the side allowing access from the drive. Cloaks recess with double opening doors, tiled walls and floor.
GROUND FLOOR SHOWER ROOM/W.C.
Recently modernised suite comprising of a low level w.c. Wash hand basin set in an attractive timber vanity unit. Chrome coloured panel radiator. Modern tiled walls and floor. Walk-in glazed shower cubicle with chrome colored (Aqualisa) mixer shower. uPVC double glazed window to the side. Ceiling light point.
ENTRANCE PORCH
Panel radiator. uPVC double glazed windows to both the front and side allowing pleasant views of Wicken Stone Rocks and views up to Mow Cop on the horizon. Modern composite door to the side elevation allowing access.
DINING ROOM
22' 0'' x 11' 8'' (6.70m x 3.55m)
Two panel radiators. Open spindle turn flight stairs allowing access to the first floor. Coving and ceiling light points. Fireplace (shared with the lounge) with multi-fuel burner in the centre. Television point. Large archway and step up into the lounge. uPVC double glazed window and door to the front elevation, front allowing pleasant views of Wicken Stone rocks.
LOUNGE
17' 0'' x 10' 6'' (5.18m x 3.20m)
Open fireplace (shared with the dining room) with multi-fuel burner in the centre and marble effect hearth. Television point. Low level power points. Coving to the ceiling with ceiling light point. Archway and step down allowing easy access into the dining room. uPVC double glazed windows to front and side elevations, side allowing pleasant views of the paddock. uPVC double glazed French doors allowing access and views out towards the rear.
FIRST FLOOR - LANDING
Turn flight stairs allowing access to the ground floor. Loft access point. Doors to principal rooms.
BEDROOM ONE
17' 0'' x 10' 8'' (5.18m x 3.25m)
Panel radiator. Low level power points. Ceiling light point. uPVC double glazed windows to both the front and side elevations allowing semi rural views.
BEDROOM TWO
12' 8'' maximum into the wardrobes x 12' 0'' (3.86m x 3.65m)
Built in wardrobes with sliding fronts. Panel radiator. Low level power points. Coving to the ceiling with ceiling light point. uPVC double glazed window to the front allowing excellent views over open countryside, Wicken Stone Rocks and Mow Cop on the horizon.
BATHROOM
9' 6'' x 6' 6'' (2.89m x 1.98m)
Recently modernised three piece white suite comprising of a low level w.c. Pedestal wash hand basin with chrome coloured mixer tap. Panel bath with chrome coloured mixer tap and shower attachment. Modern high polished tiled walls. Chrome coloured towel radiator. Built in linen cupboard. uPVC double glazed frosted window to the rear.
EXTERNALLY
The property is approached via a set of impressive stone matching gate posts with farmgate style double opening timber gates. Front boundary is formed by original stone walling and matching brick gates posts, allowing pedestrian access to a stone flagged patio area with lantern reception light to the entrance porch.
SIDE
The side allowing access to an extensive concrete wide driveway and patio allowing ample off road parking for multiple vehicles. Easy vehicle access to the large paddock to one side.
GATED PADDOCK
EXTERNALLY
The rear has an outside water tap. Extensive flagged and concrete paved patio area. Easy access to the kitchen. Private walled lawned garden with established hedgerows to one side. Flagged pathway leading up to a hard standing for timber sheds.
LARGE OUTBUILDINGS
Outbulding 1
45' 0'' x 17' 4'' approximately (13.71m x 5.28m)
Pitched roof construction with large sliding doors that slide open to approximately 14'8". Power and light.
Outbuilding No 2 (Currently Divided Into 2)
22' 0'' x 19' 7'' approx (6.70m x 5.96m)
Sliding fronts allowing access. Divided into 2 (one currently being a wood store). The other has uPVC double glazed door to the side and large sliding doors to the front. Additional lean-to shed with sloped roof.
OIL TANK
DIRECTIONS
Head North along the Biddulph By Pass towards Knypersley Traffic Lights. Turn left onto Park Lane and continue up over the mini roundabout towards Biddulph Moor. Once through Rock End, look for Priory For Sale Board on the right hand side.
VIEWINGS
Strictly by appointment via the selling agent.
Click to enlarge
| Name | Location | Type | Distance |
|---|---|---|---|

Biddulph Moor ST8 7NW





















































