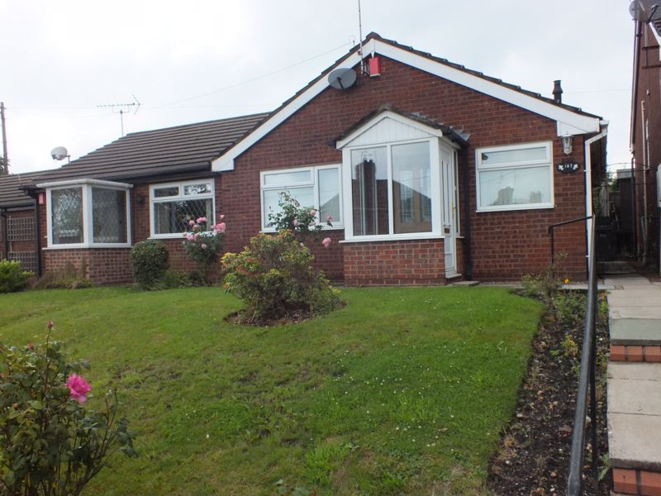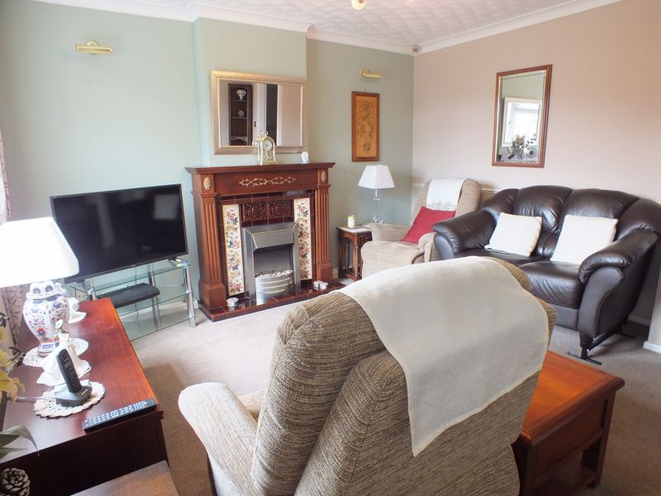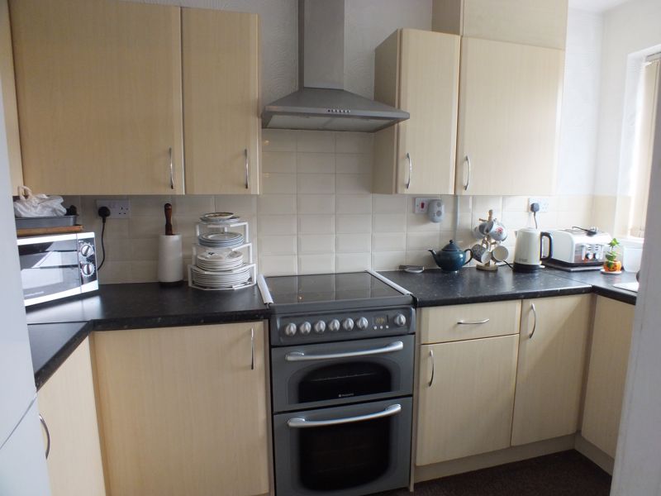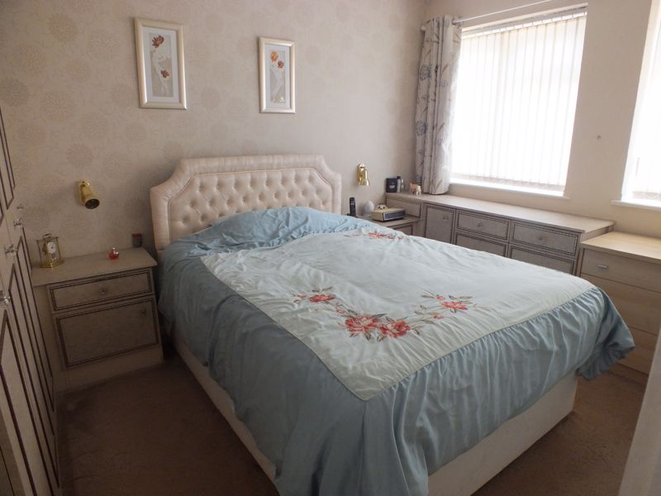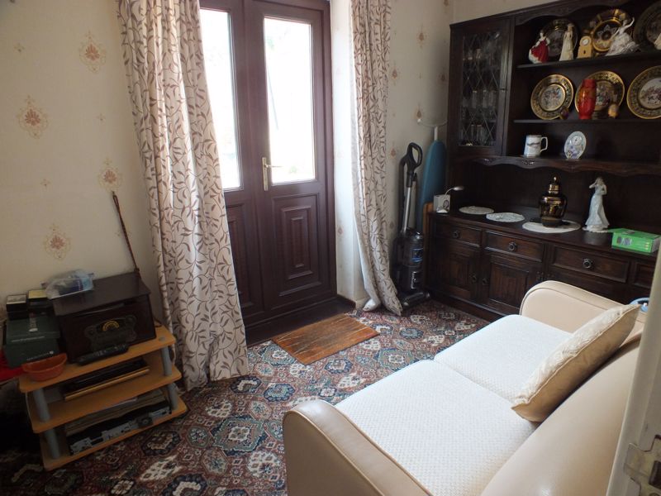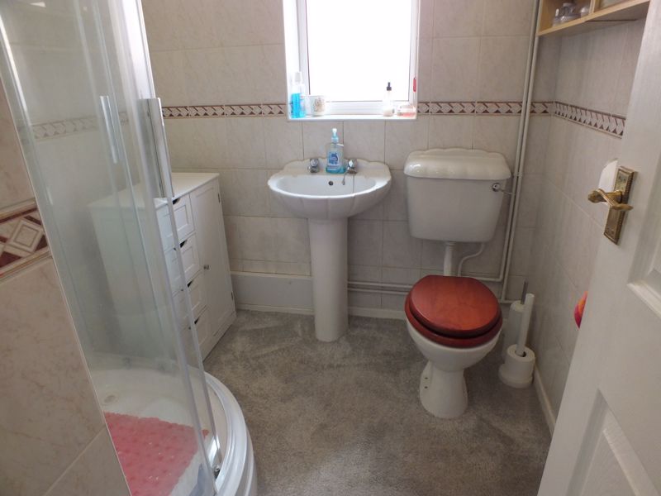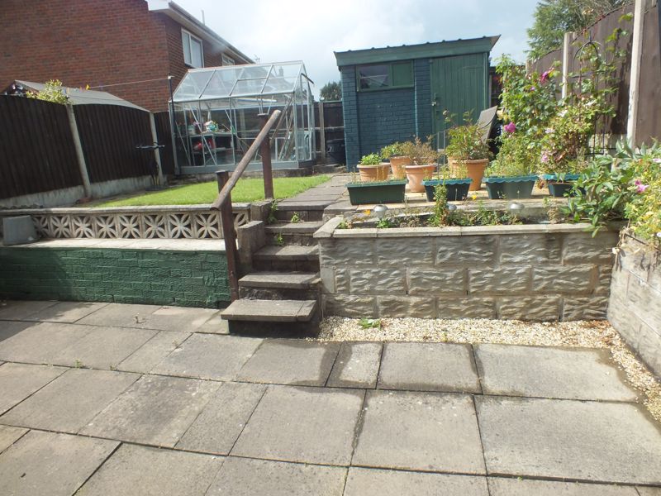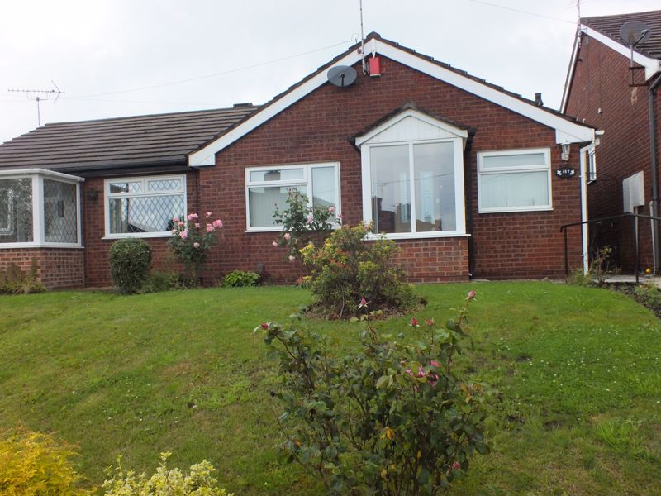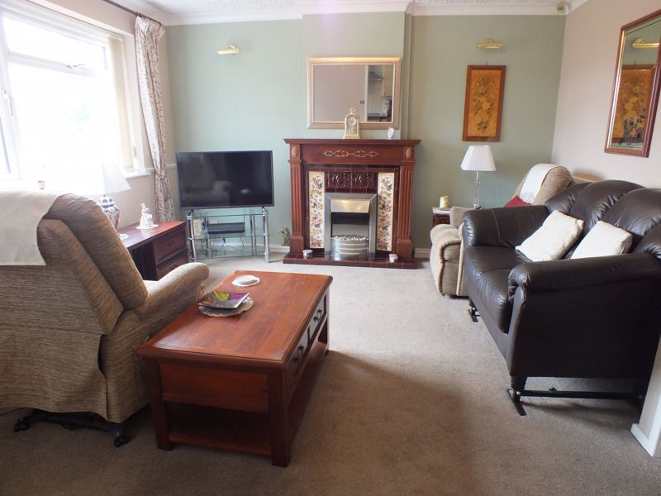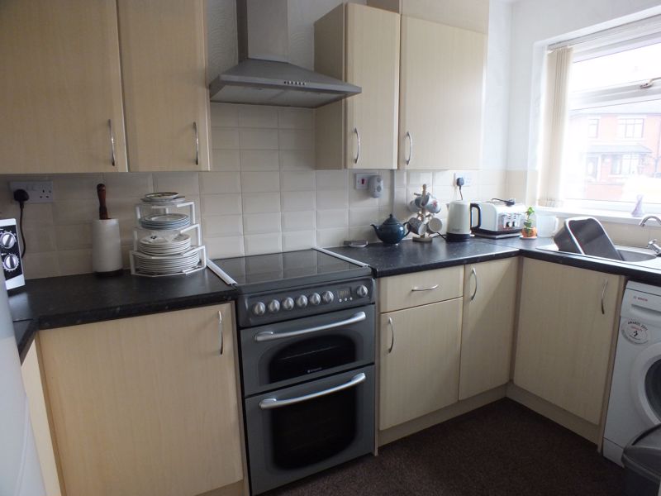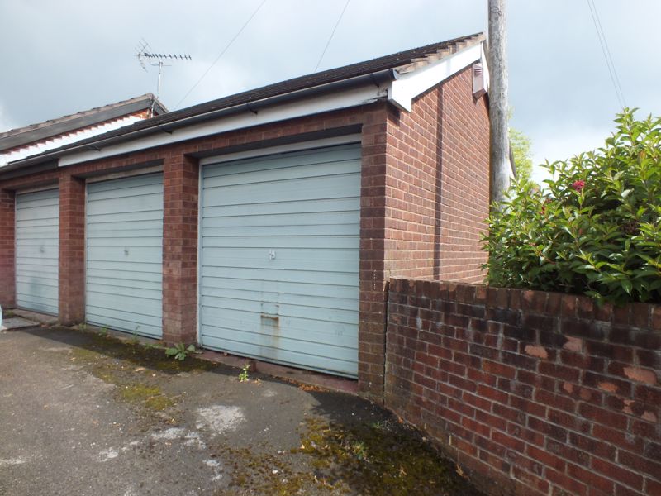St. Michaels Road Chell, Stoke-On-Trent Monthly Rental Of £550
Please enter your starting address in the form input below.
Please refresh the page if trying an alernate address.
A TWO BEDROOM semi detached bungalow conveniently located close to excellent road links and within easy walking distance of bus routes, shops and all other local amenities. The property benefits UPVC double glazing and is complemented by a gas central heating system and briefly comprises of:- Entrance Porch * Lounge * Kitchen * Inner Hallway * Two Bedrooms * Shower Room * Pleasant Gardens to Front and Rear * Garage to Rear * PLEASE NOTE THAT DECORATION IS CURRENTLY BEING DONE AT THIS PROPERTY * THE PROPERTY SHOULD BE ABLE TO BE VIEWED WITHIN THE NEXT TWO WEEKS * NO PETS * NO SMOKERS * £550.00 P.C.M. *
ENTRANCE PORCH
UPVC double glazed entrance door, UPVC double glazed panels
LOUNGE
13' 10'' x 13' 5'' (4.21m x 4.09m)
UPVC double glazed window to front, wooden feature fireplace surround, tiled insert and raised tiled hearth beneath, ornate electric fire fitted, TV aerial point, panelled radiator
KITCHEN
11' 4'' x 6' 0'' (3.45m x 1.83m)
UPVC double glazed window to front, inset sink with single cupboard beneath, further range of base and wall cupboards, space for tall fridge freezer, plumbing for washing machine, electric cooker, partly tiled walls, wall mounted gas central heating boiler (presently housed in wall cupboard)
INNER HALLWAY
door off to: AIRING CUPBOARD with built in slatted shelving etc.
BEDROOM ONE
12' 3'' x 9' 0'' (3.73m x 2.74m)
dual UPVC double glazed windows to rear, panelled radiator, built in range of fitted wardrobes
BEDROOM TWO
11' 4'' x 7' 4'' (3.45m x 2.23m)
UPVC double glazed single french door to rear, panelled radiator
SHOWER ROOM
UPVC double glazed window to side, raised enclosed shower unit tiled walls, pedestal wash hand basin, low level W.C., tiled walls, extractor fan fitted, wall mounted chrome effect heated towel rail
FRONT GARDEN
generous lawn garden with inset well stocked borders, flagged steps to front, hand rail fitted, flagged pathway and gate to side leading to:-
REAR GARDEN
generous flagged patio area, raised lawn garden beyond, greenhouse base, shed, further flagged raised sitting out area, fencing to sides and rear
GARAGE
the garage can be located off Hewitt Street on the right hand side and the garage is the first garage on the right
EPC RATING - 'C'
Click to enlarge
| Name | Location | Type | Distance |
|---|---|---|---|
Stoke-On-Trent ST6 6JT





