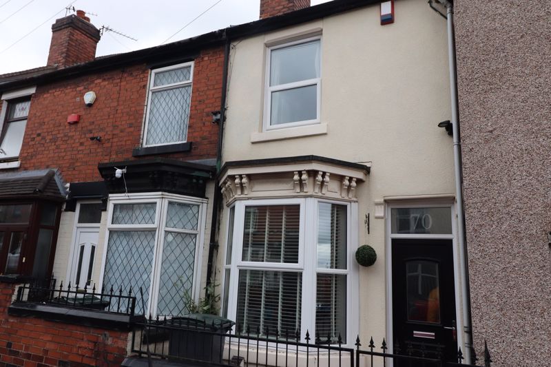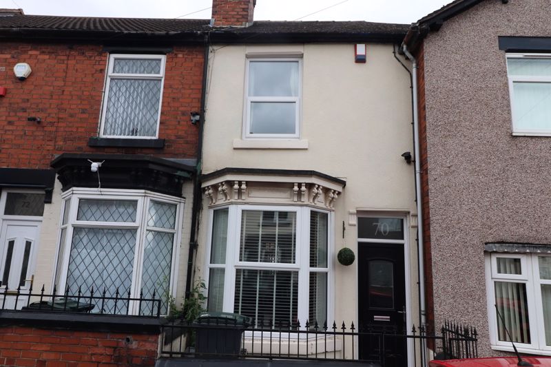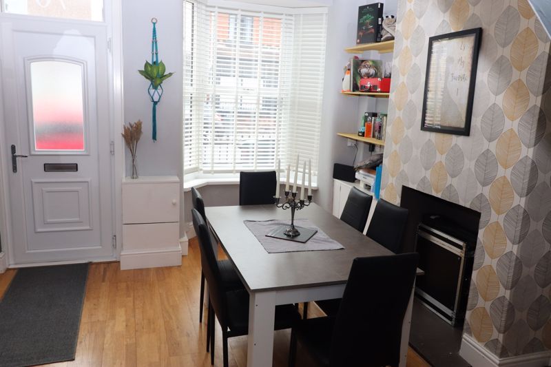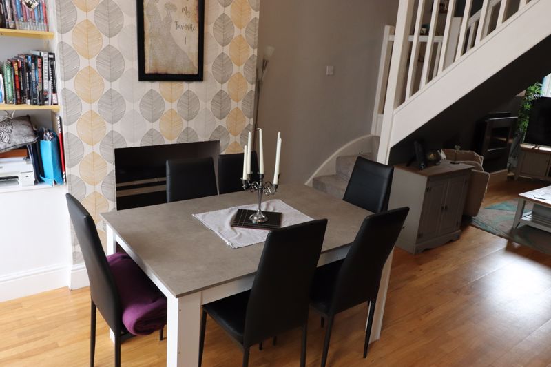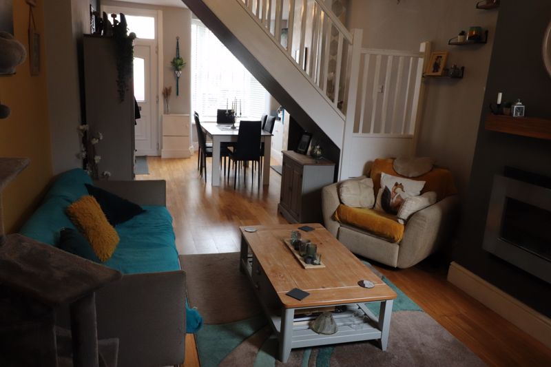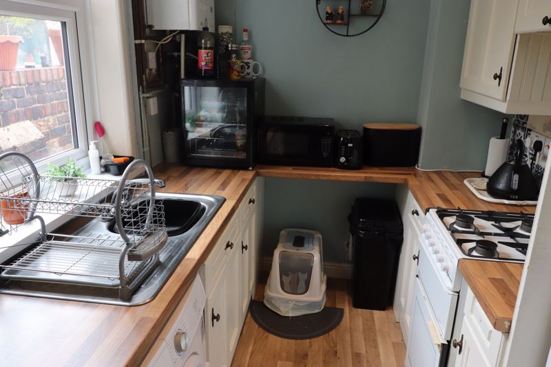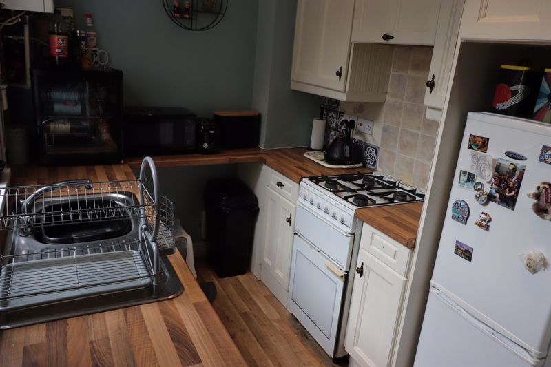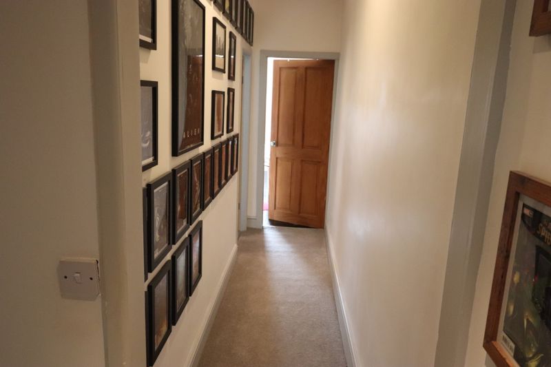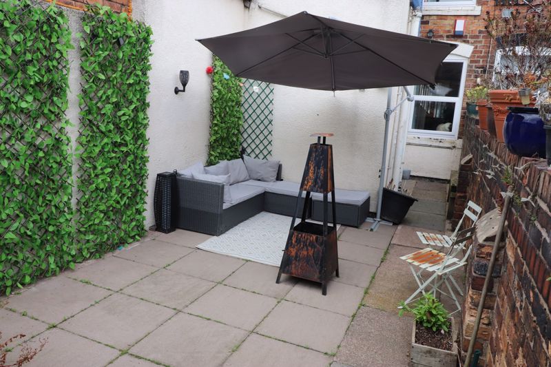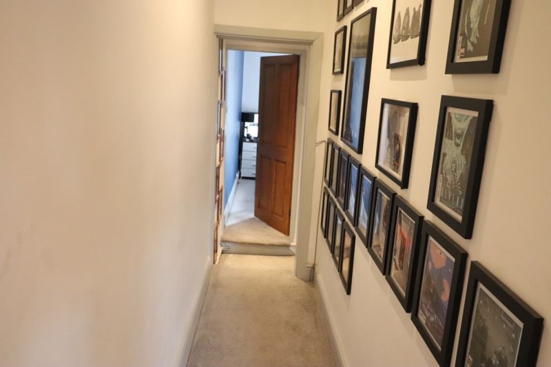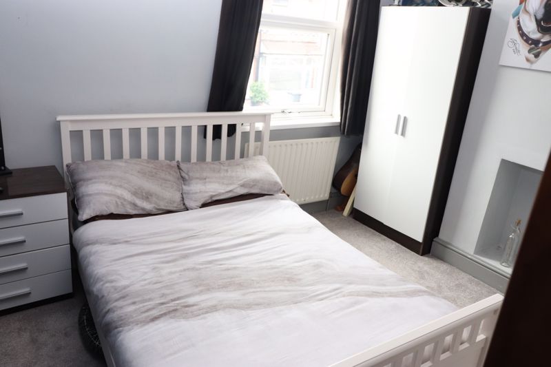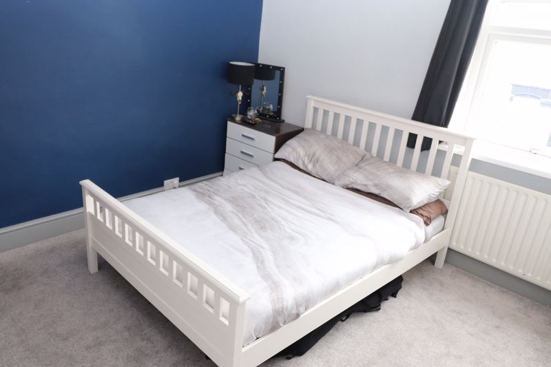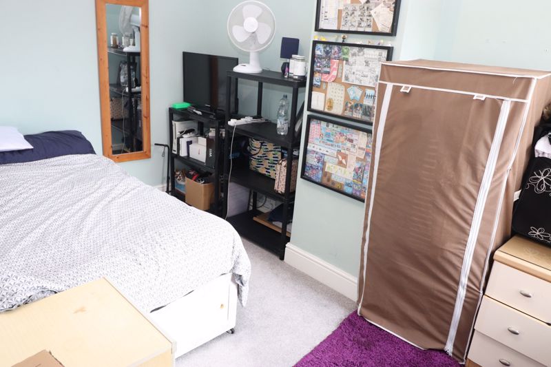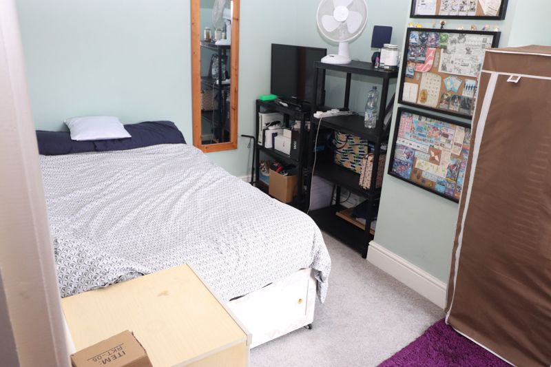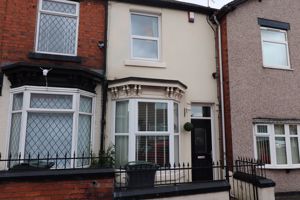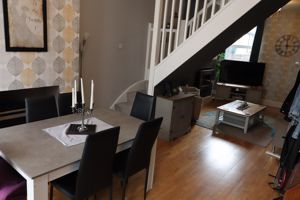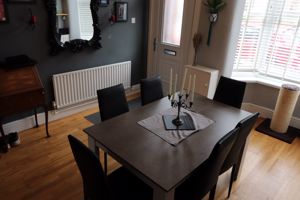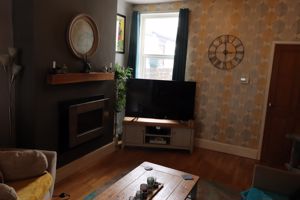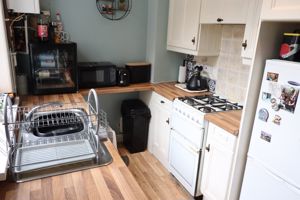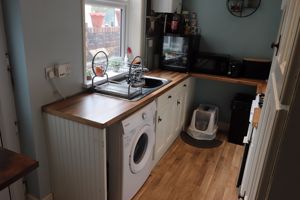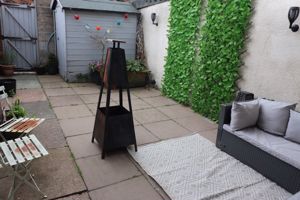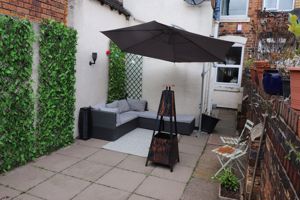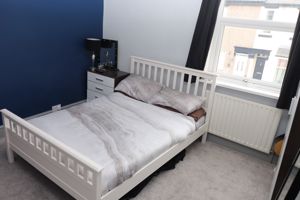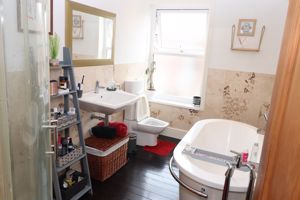Dartmouth Street Burslem, Stoke-On-Trent Monthly Rental Of £550
Please enter your starting address in the form input below.
Please refresh the page if trying an alernate address.
* A WELL PRESENTED FORECOURTED MATURE MID TOWN HOUSE SITUATED ON THE POPULAR BURSLEM PARK ESTATE
* GOOD SIZED THROUGH LOUNGE / DINER
* TWO BEDROOMS
* WELL PRESENTED FIRST FLOOR BATHROOM SUITE WITH FREE STANDING BATH
* U.P.V.C. DOUBLE GLAZING & GAS C.H. SYSTEM
* MODERN FITTED KITCHEN
* GOOD SIZED REAR YARD
* UNFURNISHED & AVAILABLE FROM 14/12/22 ONWARDS *
* £550.00 P.CM.
THROUGH LOUNGE/DINING ROOM
27' 0'' extending out to 29'0" x 11' 6'' narrowing to 10'3" (8.22m x 3.50m)
UPVC double glazed entrance door, UPVC double glazed bay window to front, boxed in meter cupboards, radiator, laminate style effect flooring, stairs off to first floor, UPVC double glazed window to rear, t.v. aerial point, further radiator, fitted electric fire.
KITCHEN
11' 7'' x 6' 9'' (3.53m x 2.06m)
UPVC double glazed entrance door to side, UPVC double glazed window to side, stainless steel sink with cupboard beneath, further range of modern base and wall cupboards, space for tall fridge/freezer, plumbing for washing machine, space for cooker, wall mounted boiler, vynil effect flooring
FIRST FLOOR LANDING
Loft access, doors off to :-
BEDROOM ONE
11' 7'' x 11' 5'' (3.53m x 3.48m)
UPVC double glazed window to front, radiator, door into storage cupboard.
BEDROOM TWO
12' 7'' x 8' 2'' (3.83m x 2.49m)
UPVC double glazed window to rear, radiator
BATHROOM
UPVC double glazed window to rear curved enclosed shower cubicle with wall fitted shower attachment, free standing bath, wall mounted wash hand basin,, low level W.C., wall mounted heated towel rail, wooden effect flooring, partly tiled walls, down lights fitted, extractor fan fitted.
REAR YARD
Paved area with walling to side and rear and gate
FRONT OF PROPERTY
Forecourt with gate and railings.
EPC - TBC
DRAFT DETAILS AWAITING VENDORS APPROVAL
| Name | Location | Type | Distance |
|---|---|---|---|
Stoke-On-Trent ST6 1HE






